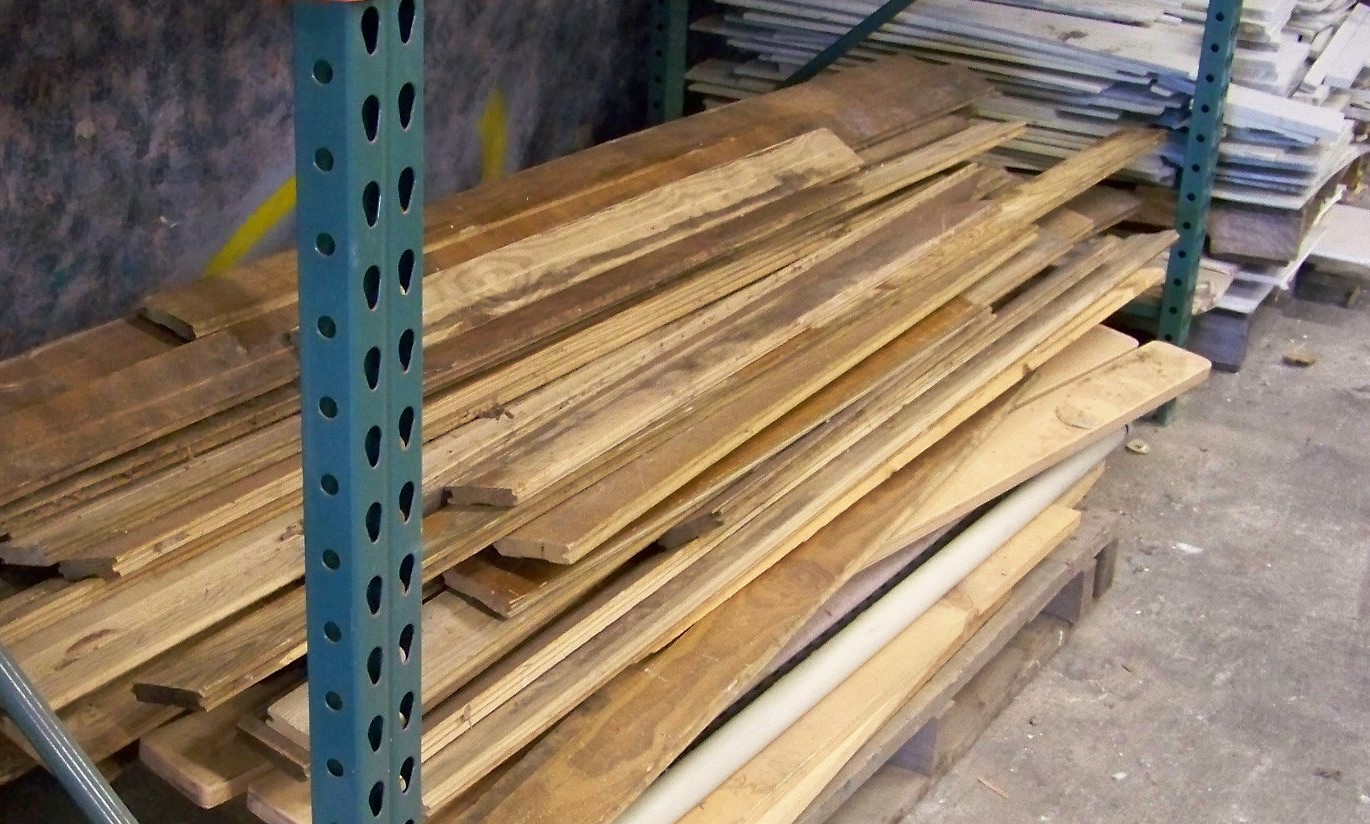Tongue and groove joint
Contents |
[edit] Introduction
An edge-to-edge, tongue and groove joint (also referred to as T&G, tongue & groove, tongue-in-groove or tongued and grooved) is a carpentry term used to describe materials that join together in a specific manner described below.
[edit] Joining technique
The locking mechanism is made with a tongue (male) ridge projection on one edge and a matching groove (female) slot recession on the other edge. The tongue of one piece fits into the groove of the corresponding piece to form a strong, flush joint that may be glued in place if a permanent joint is required.
There are also loose tongue and groove joints. This technique is used on materials that are given grooves on facing edges and joined with a separate (or loose) piece of material that fits between the two and locks them together. Again, glue is often used to secure the joint.
Tongue and groove joints are variations on the mortise and tenon joint, but instead of joining two pieces at a right angle (like a mortise and tenon joint), the tongue and groove connection creates a strong, smooth parallel joint.
[edit] Common applications
This traditional fitting method is often used on natural materials (such as timber or cork), but it can also apply to artificial materials (such as plastic, vinyl or engineered timber). It was once commonly used for flooring and furniture joinery, but other methods have now become widely used.
Tongue and groove treatments can also be used on interior walls such as floor to ceiling timber panels, moulding or wainscoting. Wainscoting is a type of wall panel that is both functional and decorative. It was historically made from timber, but it is now available in other materials. Wainscoting is typically found on the lower portion of an interior wall.
It can also be used as cladding on a building’s exterior surface. The term 'cladding' refers to components that are attached to the primary structure of a building to form non-structural, external surfaces. This is as opposed to buildings in which the external surfaces are formed by structural elements, such as masonry walls, or applied surfaces such as render.
The tongue and groove connection method is the basic concept behind Tongue Larssen interlocking sheets of metal used to create protective retaining walls. These sheet piles can have beneficial driving qualities and provide a strong, close-fitting joint to form an effective water seal because of their uniform section shape. Tongue Larssen sheet piles can be used for water control purposes, such as coastal protection, tide control, flood barriers and so on.
[edit] Advantages and disadvantages
In addition to their smooth appearance and strong bond, tongue and groove joints can be fairly easy to fabricate and instal without causing damage to the edges when they are fitted together. For flooring installations, the tongue and groove technique is suitable for floating floors and is commonly incorporated into click and lock flooring installations. However, unlike basic tongue and groove flooring, click lock flooring joins at the interlocking edge and then gets snapped into place through the application of firm, downward pressure.
In any type of installation, tongue and groove joints can be difficult to disassemble or repair once the glue has set between the panels.
[edit] Related articles on Designing Buildings
Featured articles and news
Statement from the Interim Chief Construction Advisor
Thouria Istephan; Architect and inquiry panel member outlines ongoing work, priorities and next steps.
The 2025 draft NPPF in brief with indicative responses
Local verses National and suitable verses sustainable: Consultation open for just over one week.
Increased vigilance on VAT Domestic Reverse Charge
HMRC bearing down with increasing force on construction consultant says.
Call for greater recognition of professional standards
Chartered bodies representing more than 1.5 million individuals have written to the UK Government.
Cutting carbon, cost and risk in estate management
Lessons from Cardiff Met’s “Halve the Half” initiative.
Inspiring the next generation to fulfil an electrified future
Technical Manager at ECA on the importance of engagement between industry and education.
Repairing historic stone and slate roofs
The need for a code of practice and technical advice note.
Environmental compliance; a checklist for 2026
Legislative changes, policy shifts, phased rollouts, and compliance updates to be aware of.
UKCW London to tackle sector’s most pressing issues
AI and skills development, ecology and the environment, policy and planning and more.
Managing building safety risks
Across an existing residential portfolio; a client's perspective.
ECA support for Gate Safe’s Safe School Gates Campaign.
Core construction skills explained
Preparing for a career in construction.
Retrofitting for resilience with the Leicester Resilience Hub
Community-serving facilities, enhanced as support and essential services for climate-related disruptions.
Some of the articles relating to water, here to browse. Any missing?
Recognisable Gothic characters, designed to dramatically spout water away from buildings.
A case study and a warning to would-be developers
Creating four dwellings... after half a century of doing this job, why, oh why, is it so difficult?
Reform of the fire engineering profession
Fire Engineers Advisory Panel: Authoritative Statement, reactions and next steps.
Restoration and renewal of the Palace of Westminster
A complex project of cultural significance from full decant to EMI, opportunities and a potential a way forward.
Apprenticeships and the responsibility we share
Perspectives from the CIOB President as National Apprentice Week comes to a close.

























