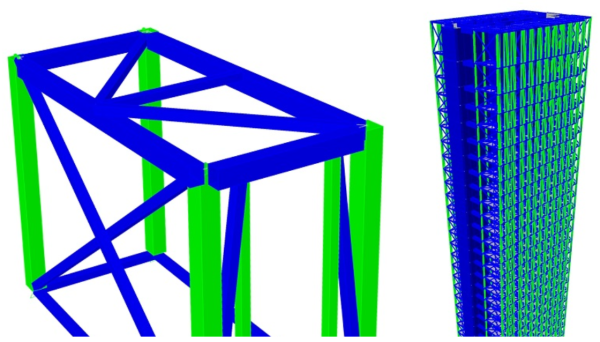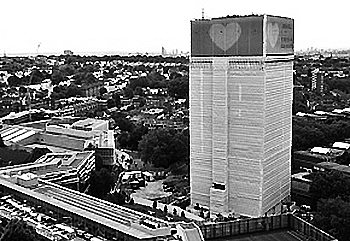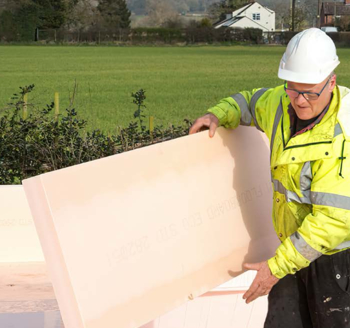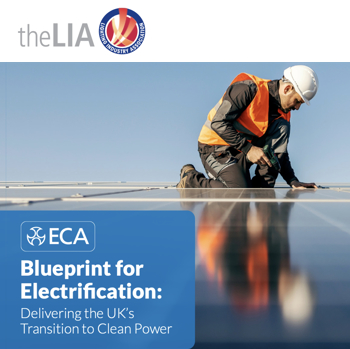Plug and play skyscrapers

|
| Typical steel module (left) was modelled in a 40-storey building (right) |
Contents |
[edit] Introduction
Off-site manufacture of ‘plug and play’ modules is fast gaining ground in the housing and plant sectors. What are the engineering challenges for using it for high-rise buildings?
Modular construction, in which complete assemblies – ranging from plant rooms to apartments – are manufactured and tested off-site and then simply slotted into position on-site, is revolutionising construction worldwide.
Benefits include shorter construction, greater safety, reduced waste and higher performance. It comes under various names, including ‘modern methods of construction’ in the UK, ‘permanent modular building’ in the USA, ‘prefabricated prefinished volumetric construction’ in Singapore and ‘modular integrated construction’ in Hong Kong.
[edit] Engineering challenges
However, devising modular systems for high-rise buildings is more technically challenging than those currently used for low- to medium-rise structures, particularly where space is at a premium and strong winds and seismic loading are likely.
Lifting and handling of modules is also a major concern, so reducing module weight is a priority. However, reducing the self-weight may result in excessive tension uplift under strong winds and lead to non-linear behaviour during earthquakes.
In addition, the lateral stability of modular buildings is primarily provided by a reinforced concrete stair and lift core. For high-rise structures, stability can be increased by adding steel outrigger arms to the core and steel edge columns, but analysis of the stresses induced in the modules becomes highly complex.
[edit] Solutions and recommendations
The University of Hong Kong recently carried out a feasibility study for the Hong Kong government on the use of modular construction for high-rise buildings.
Structural schemes for 31–40-storey buildings using commonly-manufactured steel modules were numerically modelled in the Etabs software and analysed against codified critical wind loads.
The results showed that modular high-rise buildings are feasible regarding structural stability – that is, they can satisfy the limitations in top-storey and inter-storey drift due to wind loads.
This however depends on careful design of the core wall layout, core wall thickness and connections between the modules and the core.
Modules with one side directly connected to the core are recommended so that the majority of lateral loads can be transferred to the core by each module independently.
Also, these connections should be designed as pin-ended in the vertical direction. As a lower-bound approach, pin-ended connections were used in the numerical model and were further checked against finite-element analysis using Abaqus in terms of stiffness, load capacity, deformation and stress distribution.
[edit] Higher strength materials
In addition, high-strength steel columns of grades S690 or even S960 can be used for manufacturing the modules to ensure sufficient load-carrying capacity.
For concrete modules, adopting fibre-reinforced concrete walls and/or slabs can help to reduce structural weight to an optimum level.
Authors: Wei Pan, Ray Su, Yancheng Cai and Ben Young, The University of Hong Kong. This article is based on the authors’ briefing article issue 174 CE4 of the ICE Civil Engineering journal. November 2018. Source: https://www.ice.org.uk/news-and-insight/the-civil-engineer/december-2018/plug-and-play-skyscrapers-can-it-be-done
--The Institution of Civil Engineers
[edit] Related articles on Designing Buildings Wiki
- Advanced construction technology.
- Advanced manufacturing.
- BSRIA launches Offsite Construction for Building Services topic guide.
- How to make projects off-site ready.
- ICE articles on Designing Buildings Wiki
- Modern methods of construction.
- Modular buildings.
- Off-site construction.
- Offsite manufacturing.
- Off-site prefabrication of buildings: A guide to connection choices.
- Prefabrication.
- Skyscraper.
- The Institution of Civil Engineers.
Featured articles and news
Construction Skills Mission Board launch sector drive
Newly formed government and industry collaboration set strategy for recruiting an additional 100,000 construction workers a year.
New Architects Code comes into effect in September 2025
ARB Architects Code of Conduct and Practice available with ongoing consultation regarding guidance.
Welsh Skills Body (Medr) launches ambitious plan
The new skills body brings together funding and regulation of tertiary education and research for the devolved nation.
Paul Gandy FCIOB announced as next CIOB President
Former Tilbury Douglas CEO takes helm.
UK Infrastructure: A 10 Year Strategy. In brief with reactions
With the National Infrastructure and Service Transformation Authority (NISTA).
Ebenezer Howard: inventor of the garden city. Book review.
The Grenfell Tower fire, eight years on
A time to pause and reflect as Dubai tower block fire reported just before anniversary.
Airtightness Topic Guide BSRIA TG 27/2025
Explaining the basics of airtightness, what it is, why it's important, when it's required and how it's carried out.
Construction contract awards hit lowest point of 2025
Plummeting for second consecutive month, intensifying concerns for housing and infrastructure goals.
Understanding Mental Health in the Built Environment 2025
Examining the state of mental health in construction, shedding light on levels of stress, anxiety and depression.
The benefits of engaging with insulation manufacturers
When considering ground floor constructions.
Lighting Industry endorses Blueprint for Electrification
The Lighting Industry Association fully supports the ECA Blueprint as a timely, urgent call to action.
BSRIA Sentinel Clerk of Works Training Case Study
Strengthening expertise to enhance service delivery with integrated cutting-edge industry knowledge.
Impact report from the Supply Chain Sustainability School
Free sustainability skills, training and support delivered to thousands of UK companies to help cut carbon.
The Building Safety Forum at the Installershow 2025
With speakers confirmed for 24 June as part of Building Safety Week.
The UK’s largest air pollution campaign.
Future Homes Standard, now includes solar, but what else?
Will the new standard, due to in the Autumn, go far enough in terms of performance ?
BSRIA Briefing: Cleaner Air, Better tomorrow
A look back at issues relating to inside and outside air quality, discussed during the BSRIA briefing in 2023.
Restoring Abbotsford's hothouse
Bringing the writer Walter Scott's garden to life.
Reflections on the spending review with CIAT.


























