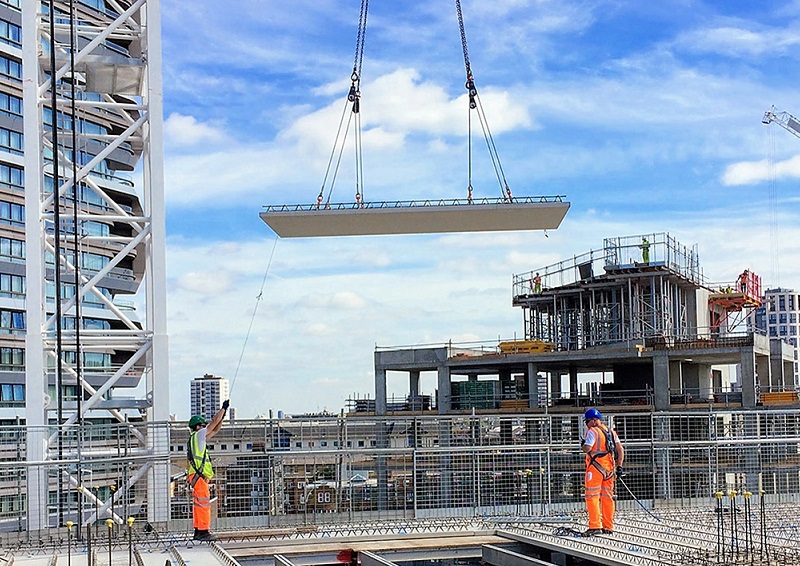How to make projects off-site ready
In 2019, UK government departments will favour bids for construction contracts that offer off-site manufacturing. Gavin White and Andrew Mather of Ramboll offer guidance to civil engineers on how to make projects ‘off-site ready’.
Contents |
[edit] Introduction
Off-site construction encompasses a huge range of disciplines and systems. From factory made concrete, steel and cross-laminated timber components to facade units complete with windows and balconies and modular plant rooms.
However, understanding the off-site benefits for a particular project can be challenging – and only fully realised through a co-ordinated and detailed approach.
While knowledge of off-site construction has been developing in the industry for many years, it remains a diverse and fragmented market.
Realising the benefits of off-site manufacturing for a particular project requires a project-specific, holistic review based on important lessons learned over the past decade.
[edit] Understanding constraints
Off-site construction will only deliver value if its constraints are fully understood and lead the design approach.
These constraints can be of manufacture, handling, transportation, lifting or installation, or project site-specific criteria.
Each part is important and should not be overlooked to avoid expensive bespoke solutions late in the project.
The constraints of off-site construction must also be considered holistically by all engineering disciplines. Acoustics, daylight assessments, sustainability criteria, facade details, and more must all be developed closely with the architectural, structural and mechanical, electrical and plumbing (MEP) designs from an early stage.
Furthermore, the technical design must align with the procurement, cash flow, supplier availability and client’s funding mechanism.
[edit] Off-site reviews
Understanding constraints and involving all disciplines are the basis of Ramboll’s project-specific ‘off-site reviews’ that we are now offering for free on their website.
These are in-depth holistic reviews to find the right off-site systems for a project and culminates in a score for how ‘off-site ready’ the project is. This provides an immediate and comparable indication of the relative merits of different techniques.
A recent example application is the Victoria Quarter in Ashford, Kent. This residential development by Neighbour consists of seven buildings of six to seven storeys, with the majority of flat layouts standardised.
Taking into account the client’s aims for the site and key drivers, Ramboll used digital tools linked to their off-site technical database to undertake rapid option assessment of the building forms for the site, ranging from in situ concrete floors, walls and columns to fully fitted steel-frame modules. A master planning tool then determined the off-site approaches that best aligned with the client’s needs.
Alongside technical analysis, the overall approaches to off-site construction were also assessed, including procurement, Building Information Modelling (BIM) and design collaboration, to highlight opportunities for further value. This was compared with industry peers in the project’s off-site-ready score, with benchmarks and further details on how to maximise value.
[edit] Conclusion
Construction is changing, with higher standards expected and improvements in delivery time of 50% demanded by the UK government in its Construction 2025 industrial strategy.
The housing shortage fuels the need for change, while regulation and industry adoption of BIM create opportunities for data-driven construction techniques.
Off-site construction and digital design are well-placed to deliver in this space. Indeed, in last year’s Autumn Budget, chancellor Philip Hammond said government departments will, ‘adopt a presumption in favour of offsite construction by 2019’ (ref. HM Treasury, 2017).
Market-leading developers and new disruptors alike are already targeting the off-site market – the rest of construction industry now needs to keep up.
This article was originally published here by ICE on 9 August 2018. It was written by Gavin White and Andrew Mather.
--The Institution of Civil Engineers
[edit] Related articles on Designing Buildings Wiki
Featured articles and news
Statement from the Interim Chief Construction Advisor
Thouria Istephan; Architect and inquiry panel member outlines ongoing work, priorities and next steps.
The 2025 draft NPPF in brief with indicative responses
Local verses National and suitable verses sustainable: Consultation open for just over one week.
Increased vigilance on VAT Domestic Reverse Charge
HMRC bearing down with increasing force on construction consultant says.
Call for greater recognition of professional standards
Chartered bodies representing more than 1.5 million individuals have written to the UK Government.
Cutting carbon, cost and risk in estate management
Lessons from Cardiff Met’s “Halve the Half” initiative.
Inspiring the next generation to fulfil an electrified future
Technical Manager at ECA on the importance of engagement between industry and education.
Repairing historic stone and slate roofs
The need for a code of practice and technical advice note.
Environmental compliance; a checklist for 2026
Legislative changes, policy shifts, phased rollouts, and compliance updates to be aware of.
UKCW London to tackle sector’s most pressing issues
AI and skills development, ecology and the environment, policy and planning and more.
Managing building safety risks
Across an existing residential portfolio; a client's perspective.
ECA support for Gate Safe’s Safe School Gates Campaign.
Core construction skills explained
Preparing for a career in construction.
Retrofitting for resilience with the Leicester Resilience Hub
Community-serving facilities, enhanced as support and essential services for climate-related disruptions.
Some of the articles relating to water, here to browse. Any missing?
Recognisable Gothic characters, designed to dramatically spout water away from buildings.
A case study and a warning to would-be developers
Creating four dwellings... after half a century of doing this job, why, oh why, is it so difficult?
Reform of the fire engineering profession
Fire Engineers Advisory Panel: Authoritative Statement, reactions and next steps.
Restoration and renewal of the Palace of Westminster
A complex project of cultural significance from full decant to EMI, opportunities and a potential a way forward.
Apprenticeships and the responsibility we share
Perspectives from the CIOB President as National Apprentice Week comes to a close.



























