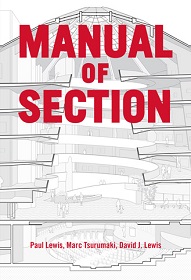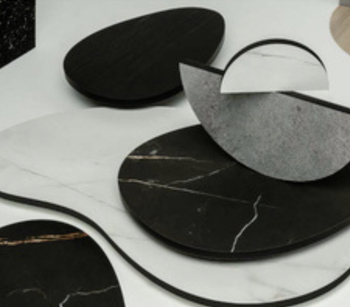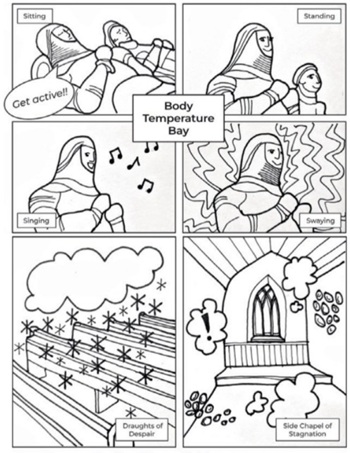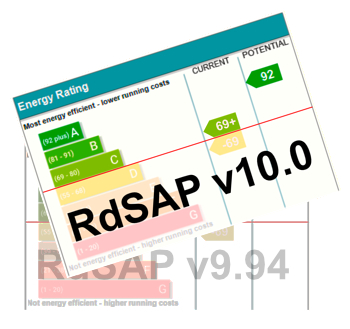Main author
Michael BrooksManual of Section - review
Paul Lewis, Marc Tsurumaki, and David J. Lewis – ‘Manual of Section’
Published by Princeton Architectural Press (Nov 2016)
If there is a definitive framework out there for describing and evaluating sections, then ‘Manual of Section’ is probably it. Developed by the 3 principals of LTL Architects – Paul Lewis, Marc Tsurumaki, and David J. Lewis – the book explores different types of section and what effect they have on form, space, material, and program.
The book opens with a statement that the work ‘has been motivated by the belief that the architectural section is key to architectural innovation’, before proceeding to examine its history and formal types.
They highlight the uniqueness of the section as a representational tool, allowing architects to gain a better understanding of a project’s structure, scale, proportion, materials and geometric logic.
They identify seven categories of section:
- Extrusion: The direct extrusion of a plan to a height sufficient for the intended use.
- Stack: The layering of floors directly on top of one another.
- Shape: The deformation of one or more of the primary horizontal surfaces of a building to sculpt space.
- Shear: The use of a rift or cut along either the horizontal or vertical axis of a building to generate sectional difference.
- Hole: The deployment of any number or scale of penetrations through a slab.
- Incline: The manipulation of the angle of an occupiable horizontal plane, which tilts the plan into section.
- Nest: The creation of sectional consequences through an interplay or overlap of legible volumes.
The 63 projects featured in the book are organised into one of these categories, with additional examples classed as hybrids, indeed, as they make a point of stating, ‘buildings rarely exhibit section types in isolation’.
The heart of the book is its double-page spreads, featuring some of the most famous buildings of the 20th and 21st century, through which the authors demonstrate different types section in application. They eschew the use of plans, elevations and renders in favour of exclusively vertical cuts, represented in one-point perspective. The sophisticated spatial hierarchies and interplays between interior and exterior are therefore imbued with an unusual and welcome lucidity and focus.
The projects are varied and well chosen. They include the likes of Louis I Kahn’s Salk Institute for Biological Studies, Le Corbusier’s Notre Dame du Haut and Villa Savoye, Frank Lloyd Wright’s Fallingwater and Solomon R. Guggenheim Museum, Morphosis’ 41 Cooper Square, Herzog & de Meuron’s 1111 Lincoln Road, Buckminster Fuller’s US Pavilion at Expo ’67, and OMA’s Casa da Musica.
The real joy for architects in sifting through this book will be in scrutinising familiar buildings from a completely new perspective. In many ways it brings to mind Stephen Biesty’s wonderful illustrated cross-sections of castles, ships and such like.
As well as being a useful and engaging reference book for students and professionals, it would also make an excellent gift for any architect or interior designer.
You can find out more and purchase the book here.
[edit] Find out more
[edit] Related articles on Designing Buildings Wiki
- Architecture course essentials.
- Assembly drawing.
- BIM for Dummies - an interview.
- Biomimicry in Architecture - review.
- Charles Waldheim - Landscape as Urbanism: A General Theory.
- Concept drawing.
- Elevations.
- General arrangement drawing.
- Owen Hatherley - Landscapes of Communism.
- Projections.
- Section drawing.
- Types of drawings for building design.
Featured articles and news
BSRIA Sentinel Clerk of Works Training Case Study
Strengthening expertise to enhance service delivery with integrated cutting-edge industry knowledge.
Impact report from the Supply Chain Sustainability School
Free sustainability skills, training and support delivered to thousands of UK companies to help cut carbon.
The Building Safety Forum at the Installershow 2025
With speakers confirmed for 24 June as part of Building Safety Week.
The UK’s largest air pollution campaign.
Future Homes Standard, now includes solar, but what else?
Will the new standard, due to in the Autumn, go far enough in terms of performance ?
BSRIA Briefing: Cleaner Air, Better tomorrow
A look back at issues relating to inside and outside air quality, discussed during the BSRIA briefing in 2023.
Restoring Abbotsford's hothouse
Bringing the writer Walter Scott's garden to life.
Reflections on the spending review with CIAT.
Retired firefighter cycles world to raise Grenfell funds
Leaving on 14 June 2025 Stephen will raise money for youth and schools through the Grenfell Foundation.
Key points for construction at a glance with industry reactions.
Functionality, visibility and sustainability
The simpler approach to specification.
Architects, architecture, buildings, and inspiration in film
The close ties between makers and the movies, with our long list of suggested viewing.
SELECT three-point plan for action issued to MSPs
Call for Scottish regulation, green skills and recognition of electrotechnical industry as part of a manifesto for Scottish Parliamentary elections.
UCEM becomes the University of the Built Environment
Major milestone in its 106-year history, follows recent merger with London School of Architecture (LSE).
Professional practical experience for Architects in training
The long process to transform the nature of education and professional practical experience in the Architecture profession following recent reports.
A people-first approach to retrofit
Moving away from the destructive paradigm of fabric-first.
New guide for clients launched at Houses of Parliament
'There has never been a more important time for clients to step up and ...ask the right questions'
The impact of recycled slate tiles
Innovation across the decades.
EPC changes for existing buildings
Changes and their context as the new RdSAP methodology comes into use from 15 June.


























