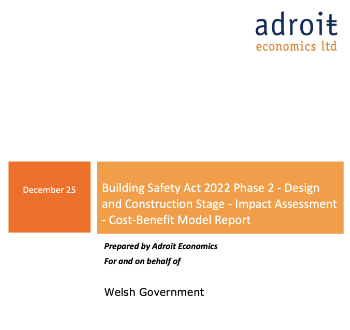Gantt chart
The timeline bar chart, Gantt diagram or Gantt chart was conceived by the American engineer Henry L. Gantt between 1903 and 1917. The basic technique is quite simple, consisting of a graphic representation based around two axes: the vertical axis features tasks and the horizontal axis shows time.
Gantt attempted to solve the activity scheduling problem so that the duration of a basic task was seen on a horizontal bar,showing its start and completion date, and in the same way the total time required in executing an activity. It is the most widespread scheduling method as it adapts well to both small and large projects of all types, assuming they are not overly complex. It is the most commonly used method of scheduling works in the construction industry and can be easily understood, even by those less familiar with scheduling tools.
The preparation of the chart may include a range of basic data spread over columns:
- Activities, according to the order in which they are carried out.
- Budget or cost.
- Quantity in its corresponding units.
- Predicted performance for working equipment.
- Duration of the activity.
The time unit used may be days (short projects), weeks (medium term projects) or months (long-term projects). The beginning and end of each horizontal bar represents the start and completion date for the corresponding task and so the length of the bar is therefore proportional to the duration. The last two rows of the chart may detail the cost or budget per unit of time in addition to that accumulated since the project began.
The figure below shows a simplified Gantt diagram, indicating the tasks and their monthly distribution for the first break-down level as well as the tasks which comprise the critical path and the float.
Gantt charts can be very effective in the initial planning stages, but the graphics can become confusing when changes are made and they have serious limitations for complex projects. It was these difficulties which gave rise to the development of more complex network diagrams.
The text in this article is based on an extract from CONSTRUCTION MANAGEMENT, by Eugenio Pellicer, Víctor Yepes, José M.C. Teixeira, Helder Moura and Joaquín Catala. Valencia, Porto, 2008. The original manual is part of the Construction Managers’ Library – created within the Leonardo da Vinci (LdV) project No: PL/06/B/F/PP/174014, entitled: “COMMON LEARNING OUTCOME FOR EUROPEAN MANAGERS IN CONSTRUCTION”. It is reproduced here in a modified form with the kind permission of the Chartered Institute of Building
--CIOB
[edit] Related articles on Designing Buildings Wiki
- Acceleration.
- Activity schedule.
- Construction project management software.
- Contract programme.
- Contractor's master programme.
- Critical path method.
- Design web.
- Earned value.
- Information release schedules.
- Key performance indicators.
- Line of balance (LOB).
- Milestones.
- Pareto analysis.
- Precedence diagram method.
- Programme float.
- Programme consultant.
- Project crashing.
- Time-location chart.
- Time management of construction projects.
- Work breakdown structure.
[edit] External references
Featured articles and news
What they are, how they work and why they are popular in many countries.
Plastic, recycling and its symbol
Student competition winning, M.C.Esher inspired Möbius strip design symbolising continuity within a finite entity.
Do you take the lead in a circular construction economy?
Help us develop and expand this wiki as a resource for academia and industry alike.
Warm Homes Plan Workforce Taskforce
Risks of undermining UK’s energy transition due to lack of electrotechnical industry representation, says ECA.
Cost Optimal Domestic Electrification CODE
Modelling retrofits only on costs that directly impact the consumer: upfront cost of equipment, energy costs and maintenance costs.
The Warm Homes Plan details released
What's new and what is not, with industry reactions.
Could AI and VR cause an increase the value of heritage?
The Orange book: 2026 Amendment 4 to BS 7671:2018
ECA welcomes IET and BSI content sign off.
How neural technologies could transform the design future
Enhancing legacy parametric engines, offering novel ways to explore solutions and generate geometry.
Key AI related terms to be aware of
With explanations from the UK government and other bodies.
From QS to further education teacher
Applying real world skills with the next generation.
A guide on how children can use LEGO to mirror real engineering processes.
Data infrastructure for next-generation materials science
Research Data Express to automate data processing and create AI-ready datasets for materials research.
Wired for the Future with ECA; powering skills and progress
ECA South Wales Business Day 2025, a day to remember.
AI for the conservation professional
A level of sophistication previously reserved for science fiction.
Biomass harvested in cycles of less than ten years.
An interview with the new CIAT President
Usman Yaqub BSc (Hons) PCIAT MFPWS.
Cost benefit model report of building safety regime in Wales
Proposed policy option costs for design and construction stage of the new building safety regime in Wales.
Do you receive our free biweekly newsletter?
If not you can sign up to receive it in your mailbox here.



























