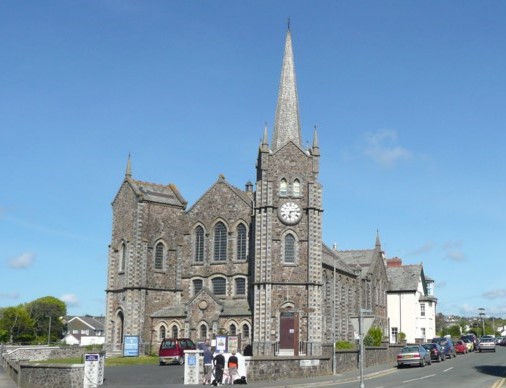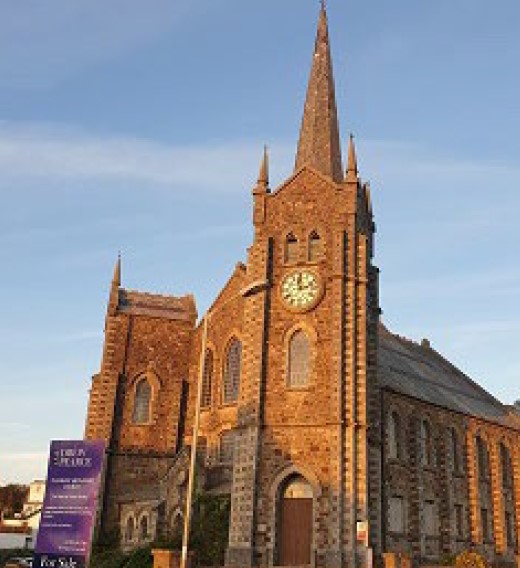Flexbury Church
|
This photograph of Flexbury Church was taken in May 2009, prior to its renovation. |
This 20th Century Grade II listed church is situated within the Northern Flexbury area of Bude, Cornwall. Redundant from its former ecclesiastical use and left in a dilapidated state for more than 10 years, it was at substantial risk of further decay to the structural and historical fabric of the building.
R.A. Rowe were commissioned to prepare design concepts, spatial strategy, building analysis and a feasibility study to explore a potential new use for this magnificent historical and important building to Bude. As part of the works, a concise and detailed pre-application enquiry was made with Cornwall Council development control involving the historic environment department. We prepared a comprehensive, commercially sensitive pre-application enquiry to Cornwall Council in order to hold dialogue and meetings with the planning and listed building officers about the likelihood of reusing this building for a residential scheme. Our pre-application enquiry included a comprehensive written report, feasibility study and detailed plans to illustrate how this amazing building can be converted to form 10 individual and unique flats/apartments.
The feasibility study focused around an innovative and sustainable residential reuse for the building. After extensive engagement with Cornwall Council regarding historical fabric and key elements of the ecclesiastical building, the resulting response to the pre-application enquiry was one of support for a residential reuse of this building, thereby securing the longevity and safeguarding of this historical landmark.
The designs for securing a residential reuse centred around the striking and impressive pulpit, which is constructed from timber and heavily sculpted. The solution looked to retain this important feature and design communal access areas to corresponding dwellings around the pulpit. Having ecclesiastical features retained within communal spaces opened up the opportunity for persons to visit the former church and view the impressive and striking pulpit and the original organ piping (which was also retained).
We wanted to utilise the impressive amount of existing openings within the corresponding dwellings and looked to design habitable spaces around these. It was important from a design and conservation perspective for the building’s character to remain unaltered from the external aspect and to preserve the building’s former use as a place of worship.
After extensive works, including designs and discussion with the conservation officer, it was agreed for the existing windows to be replaced, albeit in the same style to include the detailed lead lattice work, but crucially to incorporate an opening element within the frames to ensure dwellings had the requisite means of ventilation (as a requirement under Part F of the Building Regulations). The building collectively involved very careful consideration to the wider aspects of the Building Regulations, not only Part F but also importantly Part B, to ensure the proposed conversion could provide a scheme which accords with the relevant aspects for access and means of escape.
|
Flexbury Church, post renovation. |
Whilst a challenge, it is a project the team is very proud of having been involved in, particularly with regard to the building’s importance within the wider town. Our role involved engagement and extensive conversations with local, relevant, interested parties to obtain local opinion on the potential reuse of such an important building within the town. Churches are landmark structures, appreciated by local people, and the extensive preliminary works and formal engagement carried out with the planning and listed building departments will ultimately allow people to see that this structure, which was derelict and falling into a substantial state of disrepair, will be once again brought back to a viable use as an attractive feature of the town for future generations to enjoy.
R.A. Rowe are extremely proud to have undertaken the role attributed to us by our clients in obtaining a successful and supportive response from Cornwall Council, giving us the possibility of bringing this superb and important building back to a sustainable and viable reuse. The innovative design concept centred around respecting the building’s important and historical features - to design a residential scheme that did not compromise the historical and former ecclesiastical features of the building. The works undertaken and the response drawn from Cornwall Council have secured a strong foundation from which to proceed in obtaining detailed planning and listed building consents and to ultimately convert and preserve this striking listed building. It has secured its longevity and safeguarded an important historical asset and building within the town, regenerating the area for 21st century expectations whilst retaining all the original fabric and character of the existing church.
This article originally appeared in the Architectural Technology Journal (at) issue 137 published by CIAT in spring 2021. It was written by Gareth Short MCIAT, Chartered Architectural Technologist.
--CIAT
[edit] Related articles on Designing Buildings Wiki
Featured articles and news
A case study and a warning to would-be developers
Creating four dwellings for people to come home to... after half a century of doing this job, why, oh why, is it so difficult?
Reform of the fire engineering profession
Fire Engineers Advisory Panel: Authoritative Statement, reactions and next steps.
Restoration and renewal of the Palace of Westminster
A complex project of cultural significance from full decant to EMI, opportunities and a potential a way forward.
Apprenticeships and the responsibility we share
Perspectives from the CIOB President as National Apprentice Week comes to a close.
The first line of defence against rain, wind and snow.
Building Safety recap January, 2026
What we missed at the end of last year, and at the start of this...
National Apprenticeship Week 2026, 9-15 Feb
Shining a light on the positive impacts for businesses, their apprentices and the wider economy alike.
Applications and benefits of acoustic flooring
From commercial to retail.
From solid to sprung and ribbed to raised.
Strengthening industry collaboration in Hong Kong
Hong Kong Institute of Construction and The Chartered Institute of Building sign Memorandum of Understanding.
A detailed description from the experts at Cornish Lime.
IHBC planning for growth with corporate plan development
Grow with the Institute by volunteering and CP25 consultation.
Connecting ambition and action for designers and specifiers.
Electrical skills gap deepens as apprenticeship starts fall despite surging demand says ECA.
Built environment bodies deepen joint action on EDI
B.E.Inclusive initiative agree next phase of joint equity, diversity and inclusion (EDI) action plan.
Recognising culture as key to sustainable economic growth
Creative UK Provocation paper: Culture as Growth Infrastructure.
Futurebuild and UK Construction Week London Unite
Creating the UK’s Built Environment Super Event and over 25 other key partnerships.
Welsh and Scottish 2026 elections
Manifestos for the built environment for upcoming same May day elections.
Advancing BIM education with a competency framework
“We don’t need people who can just draw in 3D. We need people who can think in data.”



























