Building foundations
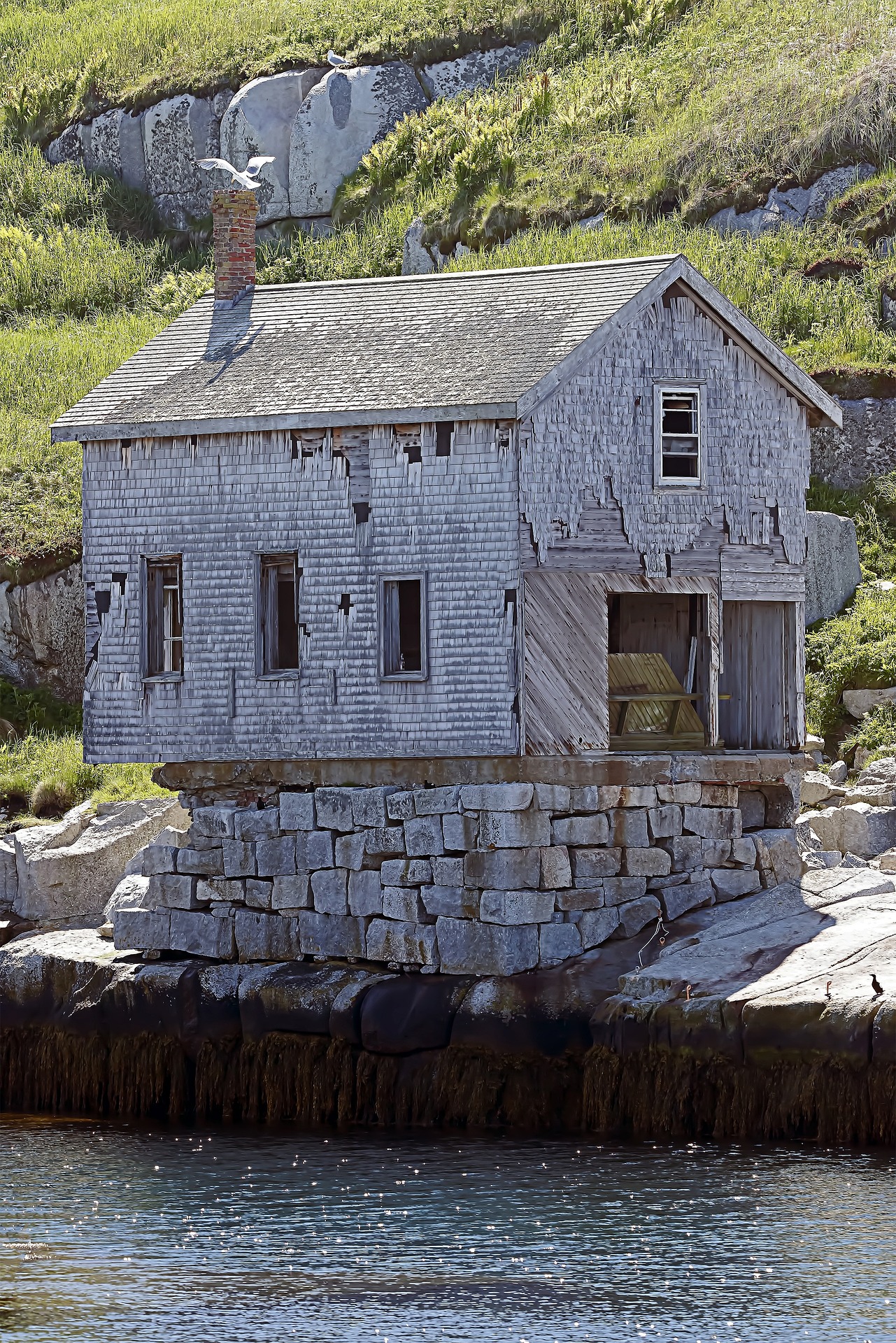
|
| Sambro Island storage building. |
Contents |
[edit] What are building foundations for?
Foundations provide support for structures, transferring their load to layers of soil or rock that have sufficient bearing capacity and suitable settlement characteristics to support them.
[edit] What affects the design of foundations?
There are a very wide range of foundation types suitable for different applications, depending on considerations such as:
- The nature of the load requiring support.
- Ground conditions.
- The presence of water.
- Space availability.
- Accessibility.
- Sensitivity to noise and vibration.
[edit] What are the different categories of foundations?
Very broadly, foundations can be categorised as shallow foundations or deep foundations.
- Shallow foundations are typically used where the loads imposed by a structure are low relative to the bearing capacity of the surface soils.
- Deep foundations are necessary where the bearing capacity of the surface soils is not adequate to support the loads imposed by a structure and so those loads need to be transferred to deeper layers with higher bearing capacity.
[edit] What are the types of shallow foundations?
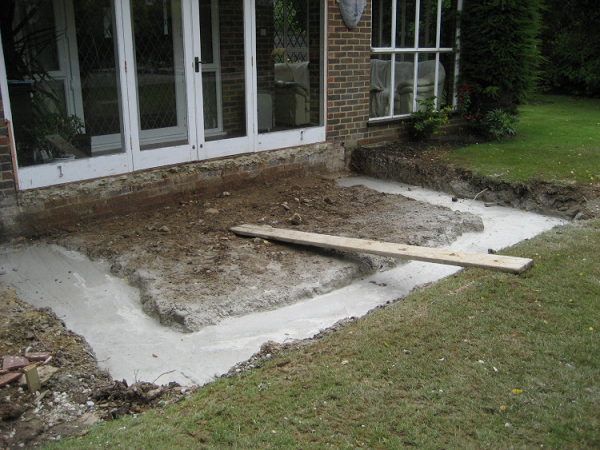
|
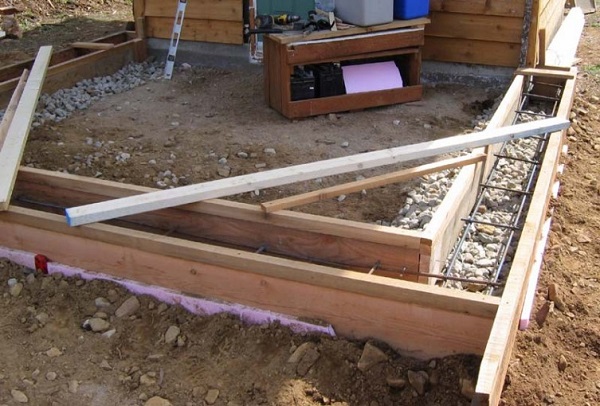
|
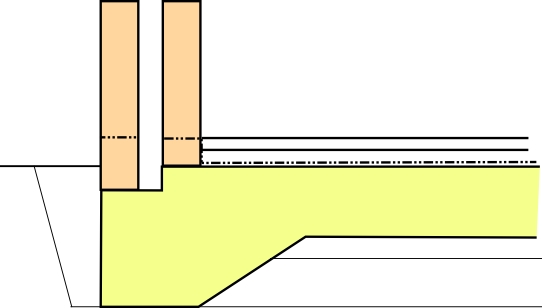
|
| Trench fill foundation. | Rubble trench foundation. | Raft foundation. |
[edit] Strip foundations (or footings)
Strip foundations provide a continuous strip of support to a linear structure such as a wall. For more information, see Strip foundation.
Trench fill foundations are a variation of strip foundations, in which the trench excavation is almost completely filled with concrete. For more information see: Trench fill foundation.
Rubble trench foundations are a further variation of trench fill foundations, and are a traditional construction method which uses loose stone or rubble to minimise the use of concrete and improve drainage.
For more information see: Rubble trench foundations.
[edit] Pad foundations
Pad foundations are rectangular or circular pads used to support localised loads such as columns.
For more information see: Pad foundations.
[edit] Raft foundations
Raft foundations are slabs that cover a wide area, often the entire footprint of a building, and are suitable where ground conditions are poor, settlement is likely, or where it may be impractical to create individual strip or pad foundations for a large number of individual loads. Raft foundations may incorporate beams or thickened areas to provide additional support for specific loads.
For more information see: Raft foundations.
[edit] What are the types of deep foundations?
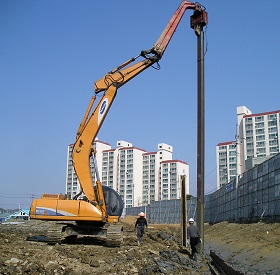
|
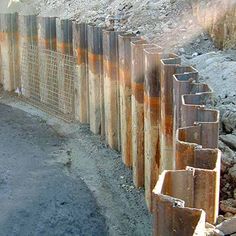
|
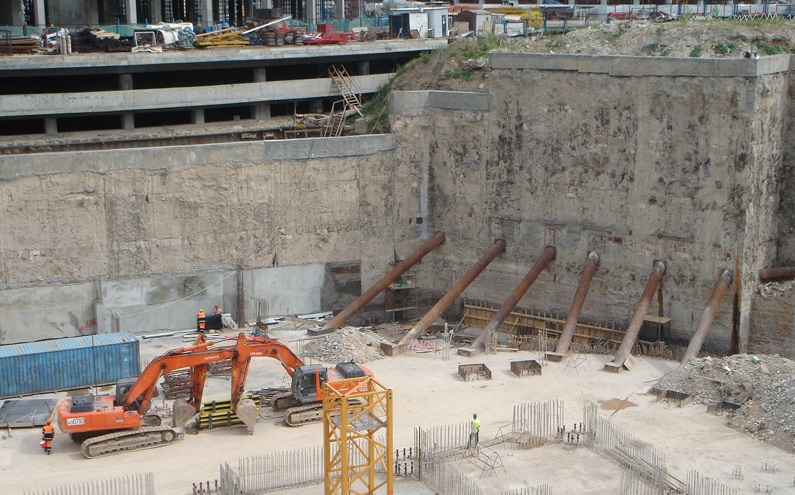
|
| Pile driver | Sheet piles | Diaphragm wall |
[edit] What are piles?
Pile foundations are long, slender, columns typically made from steel or reinforced concrete, or sometimes timber.
Generally piles are classified as; end-bearing piles (where most of the friction is developed at the toe of the pile, bearing on a hard layer), or friction piles (where most of the pile-bearing capacity is developed by shear stresses along the sides of the pile, suitable when harder layers are too deep). Piles are most commonly; driven piles prefabricated off site and then driven into the ground, or bored piles that are poured in situ. If the boring and pouring takes place simultaneously, the piles are called continuous flight augured (CFA) piles.
For more information see: Pile foundations.
A range of commonly used pile foundations are described below.
[edit] Mini piles (or micro piles/micropiles)
Mini piles are used where access is restricted, for example underpinning structures affected by settlement. They can be driven or screw piles.
For more information see: Micropiles.
[edit] Pile walls
By placing piles directly adjacent to one another, a permanent or temporary retaining wall can be created. These can be closely-spaced contiguous pile walls, or interlocking secant walls, which depending on the composition of the secondary intermediate piles can be hard/soft, hard/firm or hard/hard secant walls.
For more information see: Pile walls
[edit] Diaphragm walls
Diaphragm walls are made by excavating a deep trench that is prevented from collapsing by being filled with engineering slurry such as bentonite and then the trench is filled with reinforced concrete panels, the joints between which can be water-tight. This is commonly used for top-down construction, where a basement is constructed at the same time as above ground works are carried out.
For more information, see Diaphragm wall.
[edit] Caissons
Caissons are watertight retaining structures sunk into the ground by removing material from the bottom, typically this might be suitable for building structures below water level.
For more information, see Caisson.
[edit] Compensated foundations
If a very large amount of material is excavated (for example, where there is a deep basement), it may be sufficient that the relief of stress due to the excavation is equal to the applied stress from the new construction. As a result, there should be little effective change in stress and little settlement.
For more information, see Compensated foundation.
[edit] Ground anchors
Ground anchors transfer very high loads by using a grouted anchor to mechanically transfer load from a tendon to the ground. They can be pre-tensioned, or can be tensioned by the applied load.
For more information, see Ground anchor.
[edit] Related articles on Designing Buildings
- Bearing capacity.
- Compensated foundation.
- Continuous flight auger piles.
- Driven piles.
- Footings.
- Geothermal pile foundations.
- Ground anchor.
- How deep should foundations be?
- How to design a pad foundation.
- Micropiles.
- Pad foundation.
- Pile foundations.
- Principles of foundations.
- Raft foundation.
- Rubble trench foundation.
- Screw pile foundations.
- Stepped foundation.
- Strip foundation.
- Trench.
- Trench fill foundation.
- Underwater foundations.
Featured articles and news
ECA Industry Awards 2024 shortlist revealed
22 leading businesses from across the electrotechnical and engineering services sector.
Government unveils Skills England strategy
Skills England to transform opportunities and drive growth.
New Government Hub for York Given Planning Green Light
For up to 2,600 civil servants, due for completion by 2028.
Construction Skills Certification Scheme cards
July update on Professionally Qualified and Academically Qualified Person Cards.
BSRIA Briefing 2024, November 22
Sustainable Futures: Redefining Retrofit for Net Zero Living.
The CLC on driving competency in the retrofit sector
Previously published roadmap on skills for net zero.
The first labour government King's speech in fifteen years
Construction industry reactions, support and some concern.
CIOB Retrofit of Buildings Technical Information Sheet
What retrofit is, the approach to be taken and processes to be followed.
Adapting Historic Buildings for Energy and Carbon Efficiency
Historic England advice note 18, free download published.
10 retrofit projects revisited 10 years after completion.
Information orders, building liability orders and SPVs
Key BSA terms and how they impact special purpose vehicles.
Listed despite problems with its design.
Zen and the art of cycling exploration.
Design Council Homes Taskforce launched
To support government 1.5 million homes target within UK climate commitments.














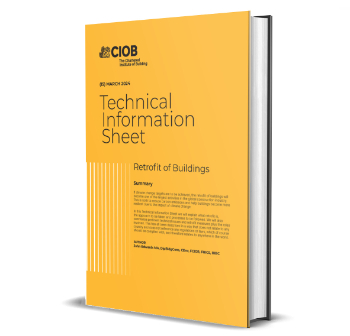






Comments
[edit] To make a comment about this article, click 'Add a comment' above. Separate your comments from any existing comments by inserting a horizontal line.
Great photo - you wouldnt want to be in it when there was a gust of wind.