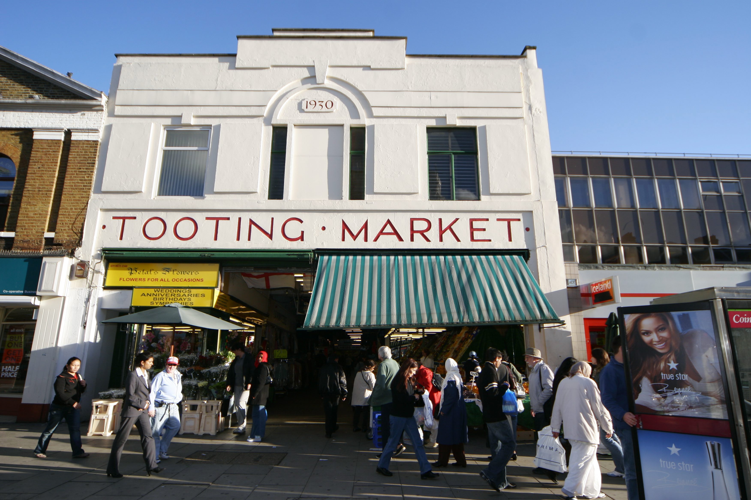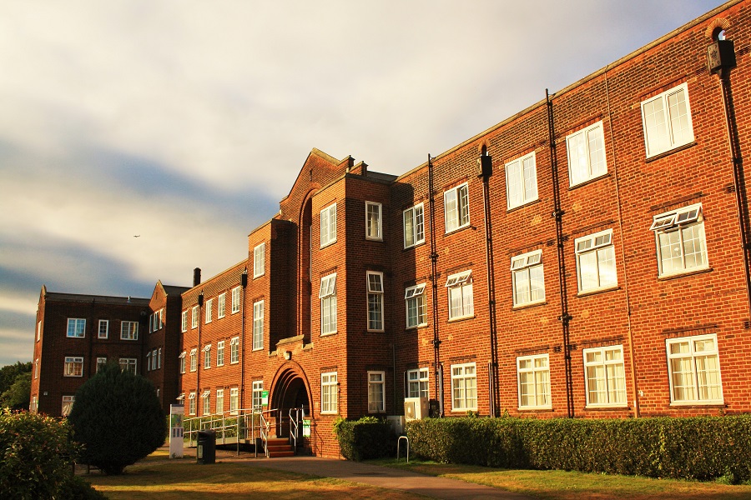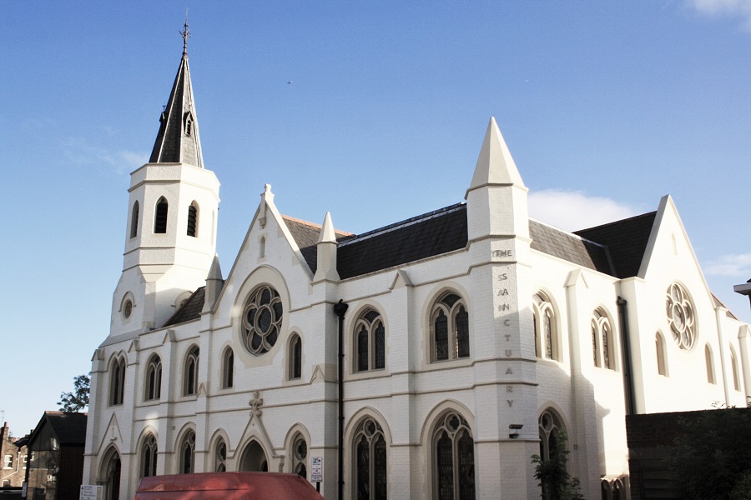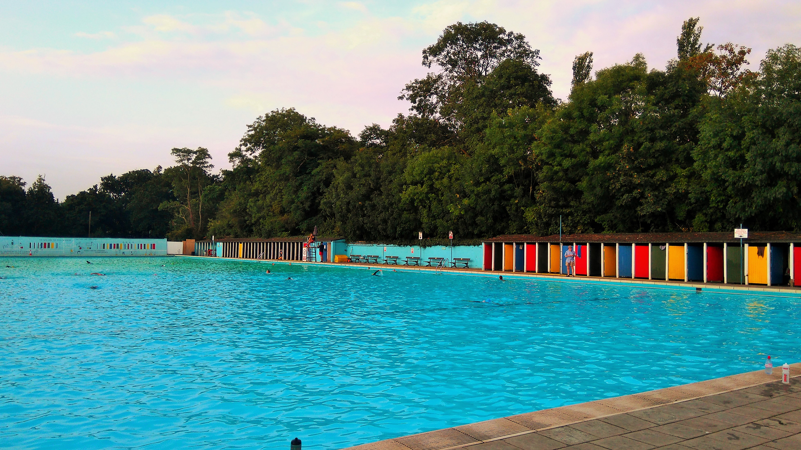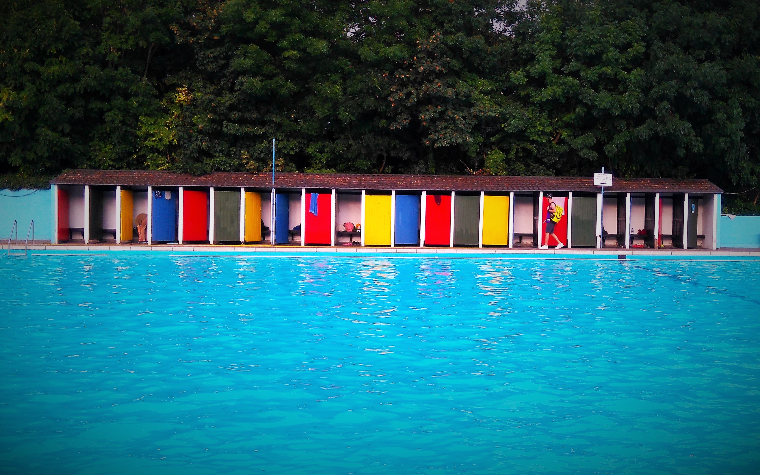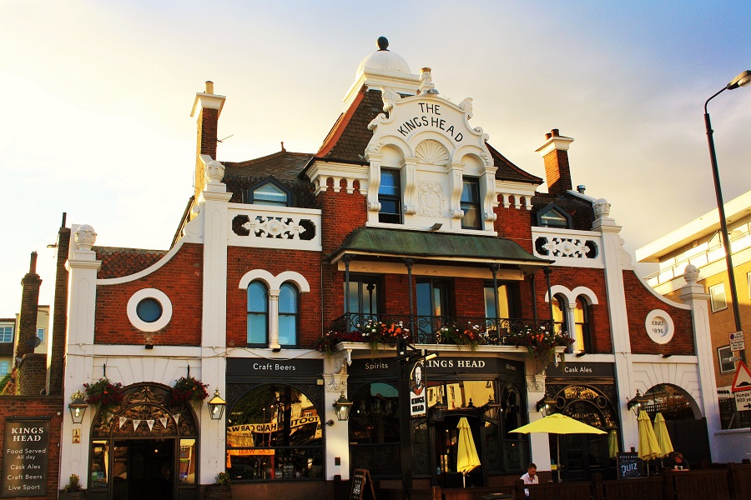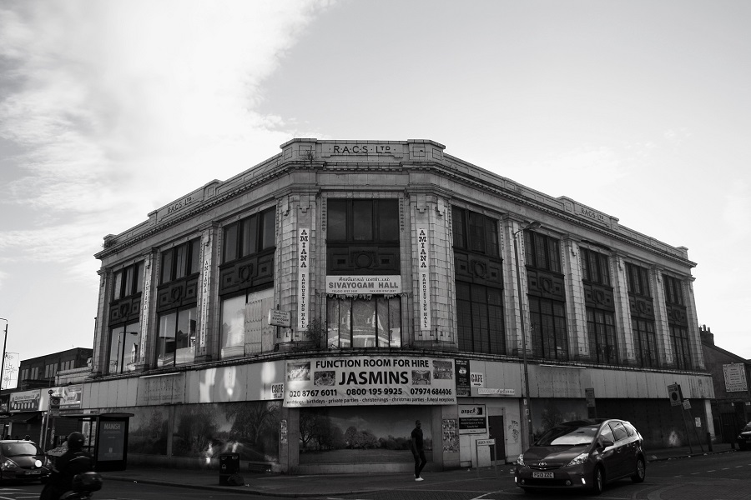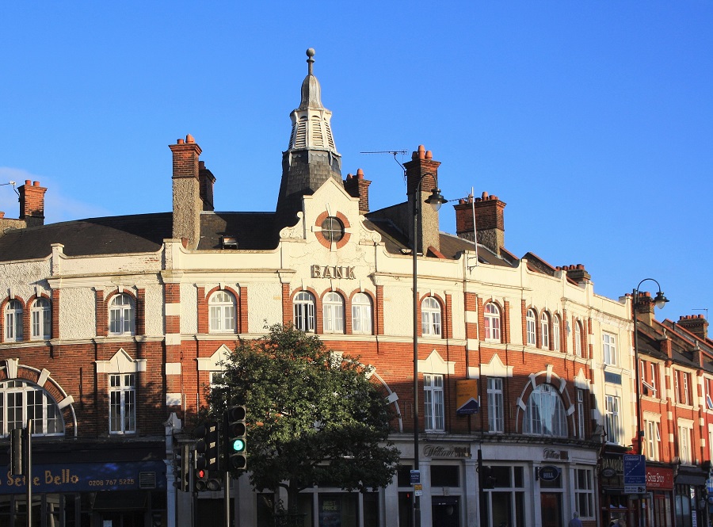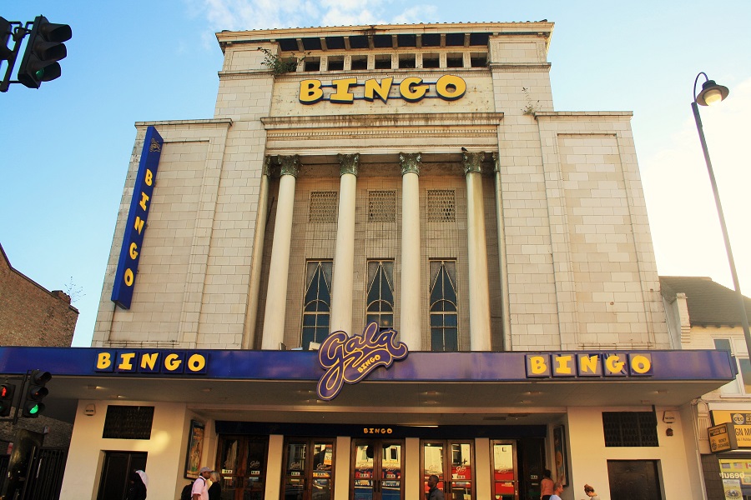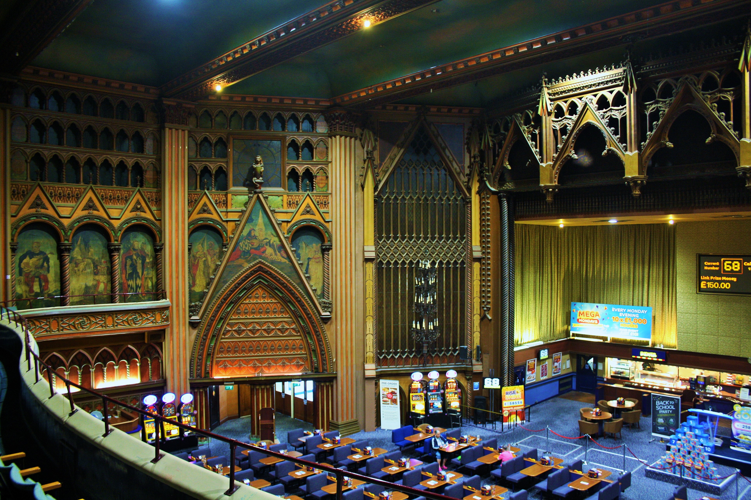Main author
Michael BrooksArchitecture of Tooting
Tooting developed as a settlement on the old coach route out of London to the south and west. The neighbourhood was still predominantly rural until the late 19th century when the railway arrived and development started in earnest.
During the next 20 years, many fine villas were demolished to make way for streets of typical Victorian terraced housing. In 1926, Tooting’s transport links were improved by the opening of two Underground stations on the Northern Line, both designed by Charles Holden.
There are rare examples of early Georgian development on Upper Tooting Road, and groups of Arts and Crafts-style homes on Nightingale Lane. The bulk of Tooting’s housing, however, consists of Victorian and Edwardian terraces, 1920s cottages and purpose-built maisonettes, together with pockets of new build apartments.
The highlights of Tooting's architecture include:
Contents |
[edit] Tooting market
Tooting market, as well as the adjacent Broadway market, has been established since 1930 as one of South London’s premier indoor markets, displaying the rich multiculturalism of the area.
[edit] Springfield University Hospital
Springfield University Hospital is a psychiatric hospital which opened in 1840 as the Surrey County Pauper Lunatic Asylum.
The asylum was built in the Tudor style, with twisted chimneys similiar to those at Hampton Court Palace (these were later removed, being considered dangerous, and not replaced). The facade was patterned with variegated brickwork and subtle angles.
In its time, Springfield boasted state-of-the-art design features such as steam which was circulated through the galleries to keep the hospital at a constant temperature and hot air which was injected through the floors.
The main building is Grade II listed and currently on Heritage England's 'At Risk' register. Many of the original hospital buildings are now disused and the Trust hopes to sell most of the site for redevelopment.
[edit] New Testament Assembly
A modernist-style church on Beechcroft Road, characterised by white rendered bricks, triangular features, circular main windows and black tiled spire.
[edit] Tooting Bec Lido
This open air swimming pool, located on Tooting Common, was built in 1906 and measures 100 x 33 yards, making it the second largest pool in the UK. It contains one million gallons of unheated fresh water. It was modernised in the 1930s with an Art Deco style, hence the iconic cubicle doors with alternating colours.
[edit] The King's Head
The King's Head is a Grade II listed pub on Tooting High Street. It was designed and built in 1896 by W. M. Brunton, a prolific designer of public houses, and is considered to be his masterpiece with his least altered interior.
The pub is characterised by its florid symmetrical composition and brashness of detail typical of late-19th century gin palaces. Built of red brick with stucco ornamentation and a slate roof that is steep and hipped, rising to a dome.
[edit] Sivayogam Wedding Hall
This grand hall building on the Tooting High Street was a Hindu Tamil temple and wedding venue for 17 years until they were evicted by the council in 2010. It has been derelict ever since.
[edit] Old Barclay's Bank building
Located on Amen Corner, this high and curved former Barclay's Bank building is characterised by its tall cupola and symmetrical chimney arrangements.
[edit] Gala bingo
The Gala Bingo hall is a spectacular Grade I listed former 1930s cinema and concert hall, which once played host to Frank Sinatra and The Rolling Stones.
The heavily gilded foyer is lined with Gothic mirrors and fake leaded windows, along with a pair of sweeping marble staircases.The striking auditorium includes elaborate cathedral porches, gilded arches, medieval murals and glass chandeliers.
It is home to one of the last few working Wurlitzer organs in London, although its chambers are buried beneath the stage.
All photographs by Michael Brooks.
Featured articles and news
A case study and a warning to would-be developers
Creating four dwellings for people to come home to... after half a century of doing this job, why, oh why, is it so difficult?
Reform of the fire engineering profession
Fire Engineers Advisory Panel: Authoritative Statement, reactions and next steps.
Restoration and renewal of the Palace of Westminster
A complex project of cultural significance from full decant to EMI, opportunities and a potential a way forward.
Apprenticeships and the responsibility we share
Perspectives from the CIOB President as National Apprentice Week comes to a close.
The first line of defence against rain, wind and snow.
Building Safety recap January, 2026
What we missed at the end of last year, and at the start of this...
National Apprenticeship Week 2026, 9-15 Feb
Shining a light on the positive impacts for businesses, their apprentices and the wider economy alike.
Applications and benefits of acoustic flooring
From commercial to retail.
From solid to sprung and ribbed to raised.
Strengthening industry collaboration in Hong Kong
Hong Kong Institute of Construction and The Chartered Institute of Building sign Memorandum of Understanding.
A detailed description from the experts at Cornish Lime.
IHBC planning for growth with corporate plan development
Grow with the Institute by volunteering and CP25 consultation.
Connecting ambition and action for designers and specifiers.
Electrical skills gap deepens as apprenticeship starts fall despite surging demand says ECA.
Built environment bodies deepen joint action on EDI
B.E.Inclusive initiative agree next phase of joint equity, diversity and inclusion (EDI) action plan.
Recognising culture as key to sustainable economic growth
Creative UK Provocation paper: Culture as Growth Infrastructure.
Futurebuild and UK Construction Week London Unite
Creating the UK’s Built Environment Super Event and over 25 other key partnerships.
Welsh and Scottish 2026 elections
Manifestos for the built environment for upcoming same May day elections.
Advancing BIM education with a competency framework
“We don’t need people who can just draw in 3D. We need people who can think in data.”







