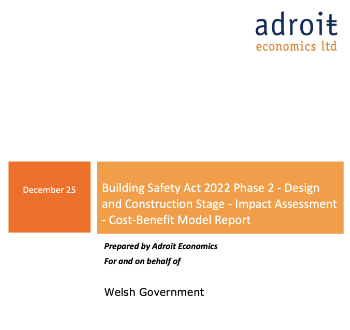Terraced house
Contents |
[edit] Introduction
According to the Planning (Subterranean Development) Bill [HL] 2015-16, Terraced houses are defined as, 'a row of adjoining buildings where each building has a wall built at the line of juncture between itself and the adjoining property which provides structural support to itself and a building on the adjoining property.'
The English Housing Survey Housing Stock Report, 2014-15, prepared by the Department of Communities and Local Government, categorises terraced houses as:
[edit] Small terraced house
A house with a total floor area of less than 70 sq. m forming part of a block where at least one house is attached to two or more other houses. The total floor area is measured using the original EHS (English Housing Survey) definition of usable floor area, used in EHS reports up to and including the 2012 reports.
That definition tends to yield a smaller floor area compared with the definition that is aligned with the Nationally Described Space Standard and used on the EHS since 2013. As a result of the difference between the two definitions, some small terraced houses are reported in the 2014 Housing Stock Report as having more than 70 sq. m.
[edit] Medium/large terraced house
A house with a total floor area of 70 sq. m or more forming part of a block where at least one house is attached to two or more other houses. The total floor area is measured using the original EHS definition of useable floor area which tends to yield a small floor area compared with the definition used on the EHS since 2013.
[edit] End terraced house
A house attached to one other house only in a block where at least one house is attached to two or more other houses.
[edit] Mid terraced house
A house attached to two other houses in a block.
NB Ministry of Housing, Communities and Local Government, Permitted development rights for householders, Technical Guidance, September 2019 defines a terraced house as:
'...a dwellinghouse situated in a row of 3 or more dwellinghouses used or designed for use as single dwellings, where:
- (a) it shares a party wall with, or has a main wall adjoining the main wall of, the dwellinghouse on either side or
- (b) if it is at the end of a row, it shares a party wall with or has a main wall adjoining the main wall of a dwellinghouse which fulfils the requirements of subparagraph (a).
[edit] Related articles on Designing Buildings Wiki
- Apartment.
- Approved documents.
- Back-to-back housing.
- British post-war mass housing.
- Bungalow.
- Condominium.
- Cottage.
- Curtilage.
- Domestic building.
- Double fronted house.
- Duplex.
- Dwelling
- Flat definition.
- Household.
- Nationally Described Space Standard.
- Manse.
- Maisonette.
- Penthouse.
- Residential definition.
- Sheltered housing definition.
- Stand-alone building.
- Terraced houses and the public realm.
- Types of building.
- Use class.
- Use of railway carriages as holiday homes and permanent housing.
Featured articles and news
What they are, how they work and why they are popular in many countries.
Plastic, recycling and its symbol
Student competition winning, M.C.Esher inspired Möbius strip design symbolising continuity within a finite entity.
Do you take the lead in a circular construction economy?
Help us develop and expand this wiki as a resource for academia and industry alike.
Warm Homes Plan Workforce Taskforce
Risks of undermining UK’s energy transition due to lack of electrotechnical industry representation, says ECA.
Cost Optimal Domestic Electrification CODE
Modelling retrofits only on costs that directly impact the consumer: upfront cost of equipment, energy costs and maintenance costs.
The Warm Homes Plan details released
What's new and what is not, with industry reactions.
Could AI and VR cause an increase the value of heritage?
The Orange book: 2026 Amendment 4 to BS 7671:2018
ECA welcomes IET and BSI content sign off.
How neural technologies could transform the design future
Enhancing legacy parametric engines, offering novel ways to explore solutions and generate geometry.
Key AI related terms to be aware of
With explanations from the UK government and other bodies.
From QS to further education teacher
Applying real world skills with the next generation.
A guide on how children can use LEGO to mirror real engineering processes.
Data infrastructure for next-generation materials science
Research Data Express to automate data processing and create AI-ready datasets for materials research.
Wired for the Future with ECA; powering skills and progress
ECA South Wales Business Day 2025, a day to remember.
AI for the conservation professional
A level of sophistication previously reserved for science fiction.
Biomass harvested in cycles of less than ten years.
An interview with the new CIAT President
Usman Yaqub BSc (Hons) PCIAT MFPWS.
Cost benefit model report of building safety regime in Wales
Proposed policy option costs for design and construction stage of the new building safety regime in Wales.
Do you receive our free biweekly newsletter?
If not you can sign up to receive it in your mailbox here.
























