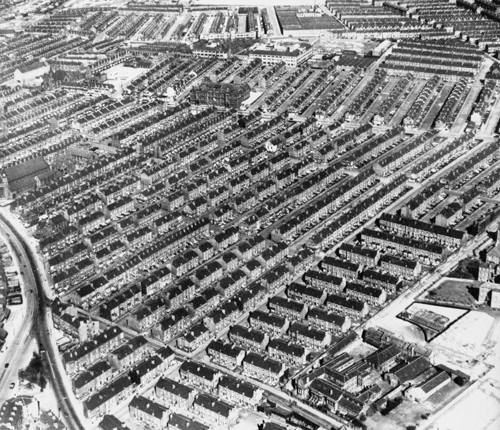Back-to-back housing
Back-to-back housing is a form of terraced housing in which two houses share a rear wall. With the rapid expansion of the population in Victorian Britain’s factory towns during the Industrial Revolution, many thousands of back-to-back houses were built.
They were typically occupied by working class people and were generally of low quality and high density. The houses were usually either ‘two-up-two-down’ (i.e. two rooms on both floors), or one room on each of three floors.
Because three of the four walls were shared with other buildings, this type of housing suffered from poor illumination and ventilation. However, they did have some benefits, such as being cheap to build and inexpensive to rent, as well as delivering high-density while giving people their own home as opposed to a flat.
Back-to-back housing was eventually judged to be unsatisfactory and the Housing Act of 1909 outlawed further construction. However, some local authorities continued to sanction their construction until the late-1930s.
Back-to-back housing was particularly common in the inner city areas of Birmingham, Bradford, Leeds, Liverpool, Salford and Nottingham. Only small areas of the housing still exists, most notably in Birmingham where they have been preserved as a museum by the National Trust.
[edit] Find out more
[edit] Related articles on Designing Buildings Wiki
Featured articles and news
Statement from the Interim Chief Construction Advisor
Thouria Istephan; Architect and inquiry panel member outlines ongoing work, priorities and next steps.
The 2025 draft NPPF in brief with indicative responses
Local verses National and suitable verses sustainable: Consultation open for just over one week.
Increased vigilance on VAT Domestic Reverse Charge
HMRC bearing down with increasing force on construction consultant says.
Call for greater recognition of professional standards
Chartered bodies representing more than 1.5 million individuals have written to the UK Government.
Cutting carbon, cost and risk in estate management
Lessons from Cardiff Met’s “Halve the Half” initiative.
Inspiring the next generation to fulfil an electrified future
Technical Manager at ECA on the importance of engagement between industry and education.
Repairing historic stone and slate roofs
The need for a code of practice and technical advice note.
Environmental compliance; a checklist for 2026
Legislative changes, policy shifts, phased rollouts, and compliance updates to be aware of.
UKCW London to tackle sector’s most pressing issues
AI and skills development, ecology and the environment, policy and planning and more.
Managing building safety risks
Across an existing residential portfolio; a client's perspective.
ECA support for Gate Safe’s Safe School Gates Campaign.
Core construction skills explained
Preparing for a career in construction.
Retrofitting for resilience with the Leicester Resilience Hub
Community-serving facilities, enhanced as support and essential services for climate-related disruptions.
Some of the articles relating to water, here to browse. Any missing?
Recognisable Gothic characters, designed to dramatically spout water away from buildings.
A case study and a warning to would-be developers
Creating four dwellings... after half a century of doing this job, why, oh why, is it so difficult?
Reform of the fire engineering profession
Fire Engineers Advisory Panel: Authoritative Statement, reactions and next steps.
Restoration and renewal of the Palace of Westminster
A complex project of cultural significance from full decant to EMI, opportunities and a potential a way forward.
Apprenticeships and the responsibility we share
Perspectives from the CIOB President as National Apprentice Week comes to a close.

























