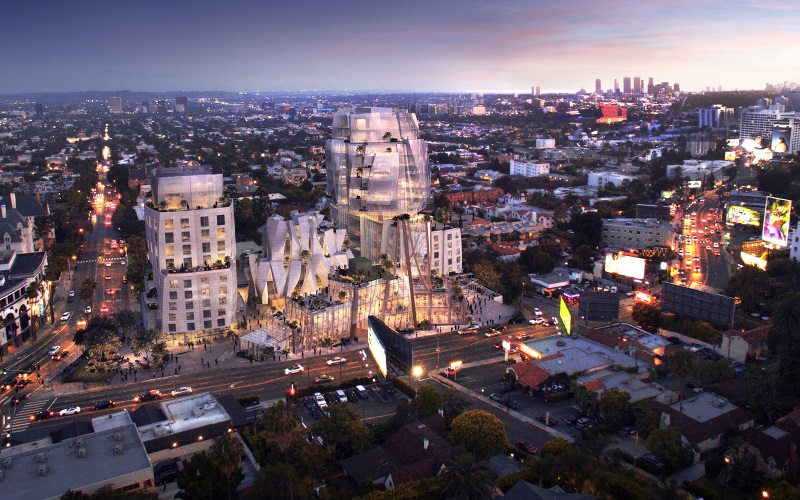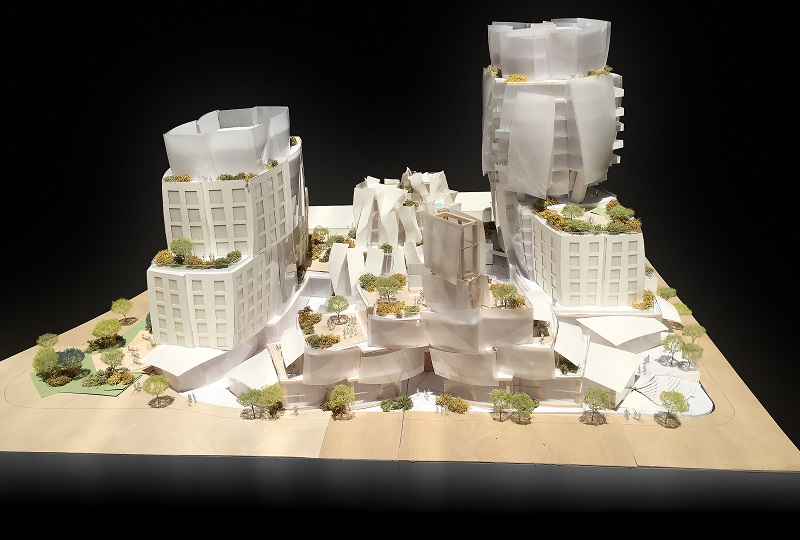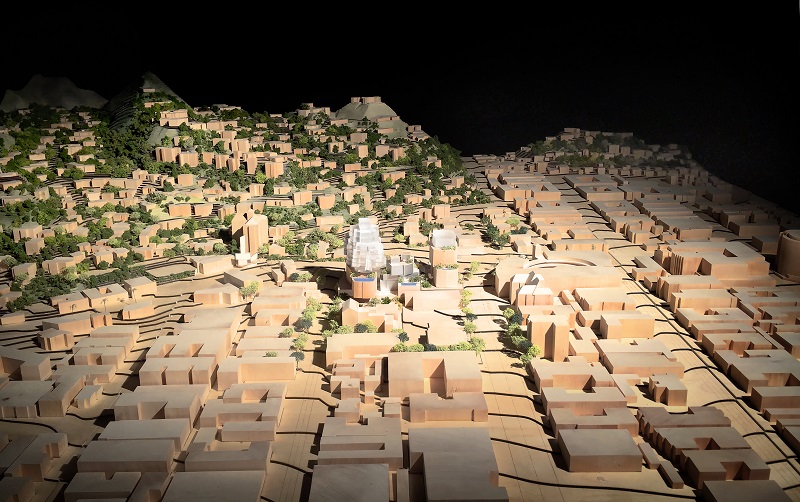8150 Sunset Boulevard
(Image copyright Visualhouse)
In August 2016, developers Townscape Partners unveiled design concepts by the legendary architect Frank Gehry for a mixed-use development at 8150 Sunset Boulevard – on Los Angeles’ iconic ‘Sunset Strip’.
Gehry’s plan, one of several design alternatives proposed by Townscape for the site, features five interrelated and complementary structures, including two residential buildings, as well as distinct buildings and green spaces for retail, entertainment, and public gathering.
The Gehry plan addresses specific design needs for the 8150 Sunset Boulevard site, including the desirability of creating welcoming pedestrian spaces between the buildings, keeping the Sunset Boulevard street front height low - to relate in scale to other buildings in the area - and optimising views of the city from the two residential structures.
This is in contrast to the traditional view of such developments as residential towers on a podium. Instead, the Gehry design establishes five distinctive structures, each with its own character and all united at a common plaza accessible from the street level, with parking offered entirely below grade.
The three-storey retail building that sits at street level, along Sunset Boulevard, will have glulam mullions supporting a glass curtain wall, and will feature a marquee element. There will be an interior open-air plaza, the centre of which will hold the ‘jewel’ in the heart of the project; a structure whose facade is made of stone cylinders and cones and which will house programmable space and retail.
Landscape is an integral part of Gehry’s overall architectural concept, both at the ground-level central plaza and the various terraces in the building design. The buildings feature stepping terraces at both ends of Sunset Boulevard, mediating the scale at these intersections to the street level. All terraces will feature landscape and trees visible from east and west vantage points along Sunset. Additional landscape elements climb into the upper parts of the project, creating amenity and terraces for residents as well as stitching the project into the Hollywood hillside, topped with a landscaped roof.
Comprising around 334,000 sq ft (31,000m2) of space and 249 residential units, and already certified as a California Environmental Leadership Development Project (ELDP), the buildings are expected to achieve a LEED environmental rating of Silver or higher and will add net-zero additional emissions of greenhouse gases.
All content and images courtesy of Gehry Partners.
[edit] Related articles on Designing Buildings Wiki
Featured articles and news
Call for greater recognition of professional standards
Chartered bodies representing more than 1.5 million individuals have written to the UK Government.
Cutting carbon, cost and risk in estate management
Lessons from Cardiff Met’s “Halve the Half” initiative.
Inspiring the next generation to fulfil an electrified future
Technical Manager at ECA on the importance of engagement between industry and education.
Repairing historic stone and slate roofs
The need for a code of practice and technical advice note.
Environmental compliance; a checklist for 2026
Legislative changes, policy shifts, phased rollouts, and compliance updates to be aware of.
UKCW London to tackle sector’s most pressing issues
AI and skills development, ecology and the environment, policy and planning and more.
Managing building safety risks
Across an existing residential portfolio; a client's perspective.
ECA support for Gate Safe’s Safe School Gates Campaign.
Core construction skills explained
Preparing for a career in construction.
Retrofitting for resilience with the Leicester Resilience Hub
Community-serving facilities, enhanced as support and essential services for climate-related disruptions.
Some of the articles relating to water, here to browse. Any missing?
Recognisable Gothic characters, designed to dramatically spout water away from buildings.
A case study and a warning to would-be developers
Creating four dwellings... after half a century of doing this job, why, oh why, is it so difficult?
Reform of the fire engineering profession
Fire Engineers Advisory Panel: Authoritative Statement, reactions and next steps.
Restoration and renewal of the Palace of Westminster
A complex project of cultural significance from full decant to EMI, opportunities and a potential a way forward.
Apprenticeships and the responsibility we share
Perspectives from the CIOB President as National Apprentice Week comes to a close.
























