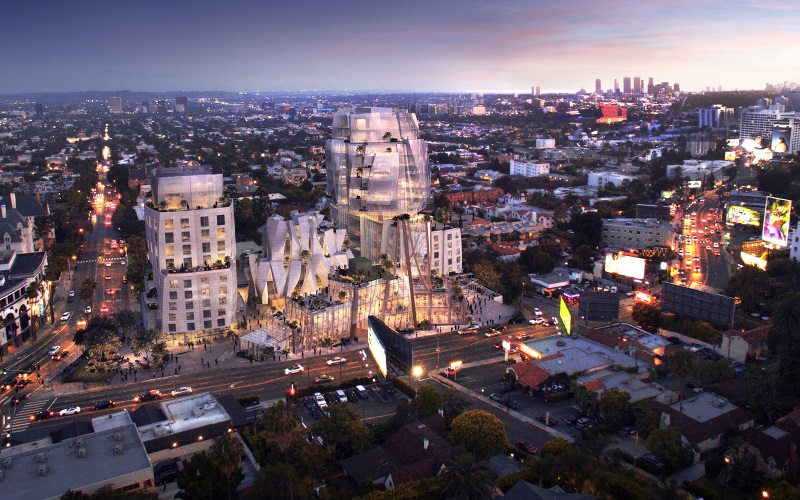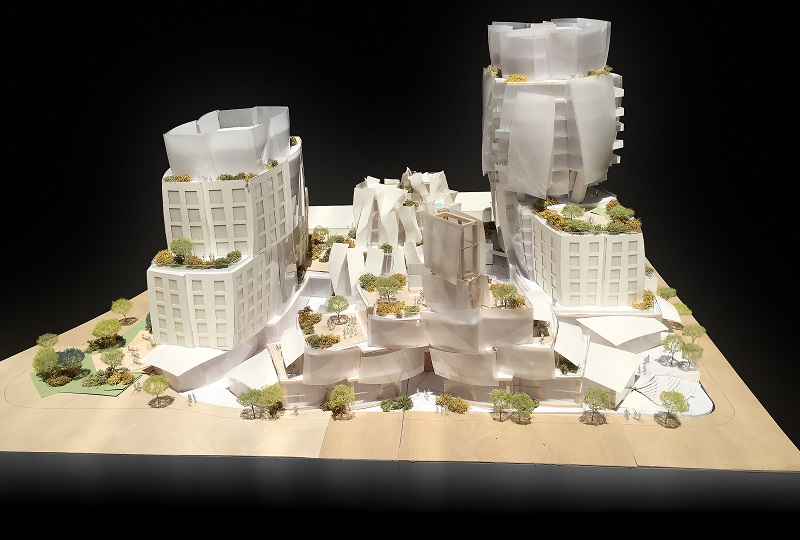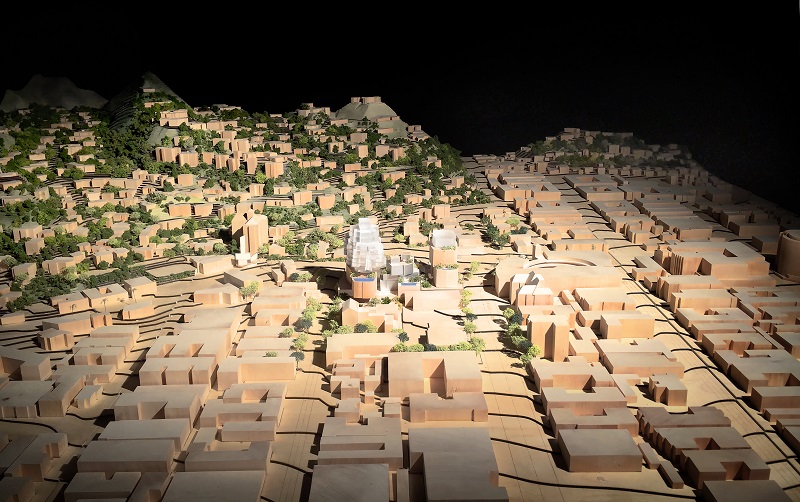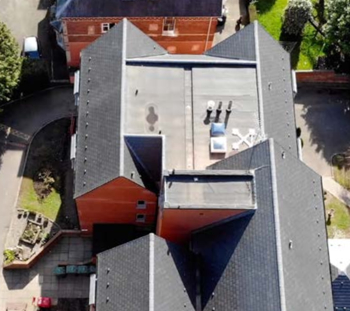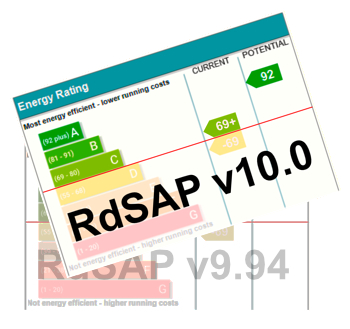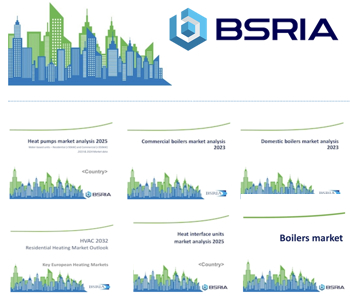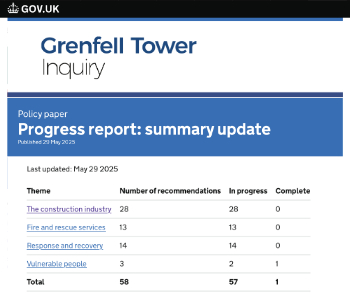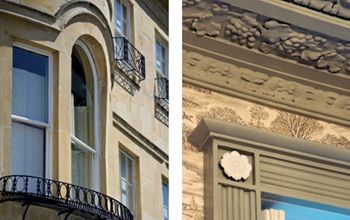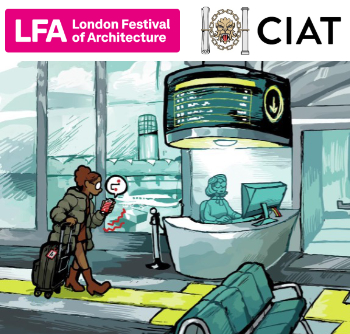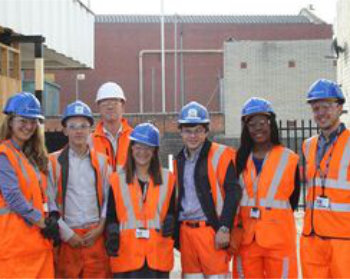8150 Sunset Boulevard
(Image copyright Visualhouse)
In August 2016, developers Townscape Partners unveiled design concepts by the legendary architect Frank Gehry for a mixed-use development at 8150 Sunset Boulevard – on Los Angeles’ iconic ‘Sunset Strip’.
Gehry’s plan, one of several design alternatives proposed by Townscape for the site, features five interrelated and complementary structures, including two residential buildings, as well as distinct buildings and green spaces for retail, entertainment, and public gathering.
The Gehry plan addresses specific design needs for the 8150 Sunset Boulevard site, including the desirability of creating welcoming pedestrian spaces between the buildings, keeping the Sunset Boulevard street front height low - to relate in scale to other buildings in the area - and optimising views of the city from the two residential structures.
This is in contrast to the traditional view of such developments as residential towers on a podium. Instead, the Gehry design establishes five distinctive structures, each with its own character and all united at a common plaza accessible from the street level, with parking offered entirely below grade.
The three-storey retail building that sits at street level, along Sunset Boulevard, will have glulam mullions supporting a glass curtain wall, and will feature a marquee element. There will be an interior open-air plaza, the centre of which will hold the ‘jewel’ in the heart of the project; a structure whose facade is made of stone cylinders and cones and which will house programmable space and retail.
Landscape is an integral part of Gehry’s overall architectural concept, both at the ground-level central plaza and the various terraces in the building design. The buildings feature stepping terraces at both ends of Sunset Boulevard, mediating the scale at these intersections to the street level. All terraces will feature landscape and trees visible from east and west vantage points along Sunset. Additional landscape elements climb into the upper parts of the project, creating amenity and terraces for residents as well as stitching the project into the Hollywood hillside, topped with a landscaped roof.
Comprising around 334,000 sq ft (31,000m2) of space and 249 residential units, and already certified as a California Environmental Leadership Development Project (ELDP), the buildings are expected to achieve a LEED environmental rating of Silver or higher and will add net-zero additional emissions of greenhouse gases.
All content and images courtesy of Gehry Partners.
[edit] Related articles on Designing Buildings Wiki
Featured articles and news
Professional practical experience for Architects in training
The long process to transform the nature of education and professional practical experience in the Architecture profession following recent reports.
A people-first approach to retrofit
Moving away from the destructive paradigm of fabric-first.
International Electrician Day, 10 June 2025
Celebrating the role of electrical engineers from André-Marie Amperè, today and for the future.
New guide for clients launched at Houses of Parliament
'There has never been a more important time for clients to step up and ...ask the right questions'
The impact of recycled slate tiles
Innovation across the decades.
EPC changes for existing buildings
Changes and their context as the new RdSAP methodology comes into use from 15 June.
Skills England publishes Sector skills needs assessments
Priority areas relating to the built environment highlighted and described in brief.
BSRIA HVAC Market Watch - May 2025 Edition
Heat Pump Market Outlook: Policy, Performance & Refrigerant Trends for 2025–2028.
Committing to EDI in construction with CIOB
Built Environment professional bodies deepen commitment to EDI with two new signatories: CIAT and CICES.
Government Grenfell progress report at a glance
Line by line recomendation overview, with links to more details.
An engaging and lively review of his professional life.
Sustainable heating for listed buildings
A problem that needs to be approached intelligently.
50th Golden anniversary ECA Edmundson apprentice award
Deadline for entries has been extended to Friday 27 June, so don't miss out!
CIAT at the London Festival of Architecture
Designing for Everyone: Breaking Barriers in Inclusive Architecture.
Mixed reactions to apprenticeship and skills reform 2025
A 'welcome shift' for some and a 'backwards step' for others.







