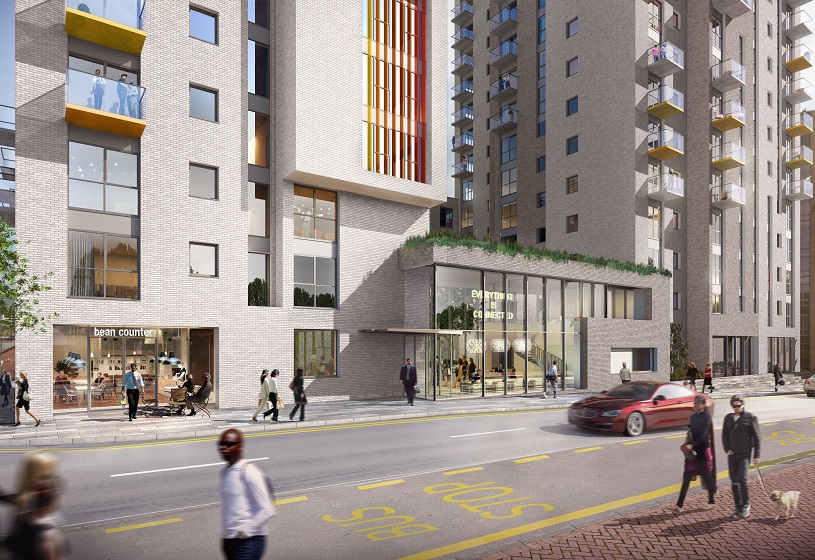U and I submit planning applications for 1,000 build to rent units
On 29 September 2016, U+I, the mixed-use property regeneration specialist, announced that planning applications had been submitted to develop 1,000 mid-market build to rent residential units as part of regeneration projects in Ashford, Maidstone, Swanley and Woking.
The size of the UK’s rental market was recently valued at £1.29 trillion, and is expected to account for 22% of the UK’s housing market by 2025. The new projects will provide high-quality accommodation, retail and leisure facilities that draw inspiration from the character and history of each local area:
- In Ashford, U+I is bringing forward a development on a six acre site, owned by the Homes and Communities Agency, opposite Ashford International train station. The development will consist of 200 residential units, a 120-bed hotel, an Aldi food store, a new brewery and visitor centre for local wine and beer maker, Chapel Down and flexible retail and commercial space. Designed by RIBA award-winning Kent architect and interior designer, Guy Hollaway Architects, construction could start in early 2017.
- The site in Maidstone has two phases with planning consent already obtained to develop 192 residential units in the first phase. The second phase will develop 300 residential units, the majority of which will be delivered as private rental homes. Designed by Guy Hollaway Architects, the development will transform a gateway site into a new residential community with a 17-storey landmark building at its heart.
- In Swanley, an application was submitted in July 2016 to extend and enhance Swanley Square shopping centre, with the aim of revitalising the town centre, improving the retail offer and attracting more investment and leisure spend. This will include 340 residential units, 46,780 sq. ft. of new commercial and retail, restaurants, shops, new office space and a new car park. The Swanley town centre project is designed by HLM Architects.
- In Woking, U+I has submitted a planning application to redevelop Elizabeth House, a vacant 1980’s office building into 241 new homes, 5,700 sq. ft. of offices, small retail and start up units, restaurants and cafes alongside beautifully landscaped communal areas. The redevelopment will provide much needed affordable workspace for Woking’s start up and entrepreneurial community as well as active and vibrant ground floor retail spaces. The architects are RTKL, a renowned build to rent specialist.
Richard Upton, Deputy CEO of U+I, said: “We are making good progress at each of these sites, all located within the London City Region “Huburbs” and within an hour’s commute of central London. The plans submitted prioritise the development of high quality, mid-market homes with easy access to the centre of London in locations where housing demand continues to grow. We are committed to delivering vibrant, mixed-use places that take their inspiration from their local areas and meet the needs of each community. We will create affordable, desirable places people can truly enjoy – not just a place to sleep or commute from, but a place to live and thrive.
“Home ownership is no longer the be-all and end-all – increasingly, a new generation is choosing to rent and they want high quality and affordable accommodation to match their lifestyle and aspirations. This generation has high expectations - meeting these expectations and delivering great new homes for rent is a key part of our offer as a business.”
[edit] Find out more
[edit] Related articles on Designing Buildings Wiki
- Build to rent.
- Regeneration.
- U and I.
- U and I articles.
- Algarve House, Southwark.
- Blackhorse Road regeneration.
- Circus Street, Brighton.
- Clapham One.
- Cockpit Yard.
- Friarsgate Shopping Centre, Lichfield.
- Mayfield Regeneration Project.
- Preston Barracks, Brighton.
- Property development and music.
- Spirit of Sittingbourne, Kent.
- The Deptford Project.
- The Movement, Greenwich.
- UandI Think event with John McDonnell MP.
- UandI Think event with Studio SWINE.
Featured articles and news
A change to adoptive architecture
Effects of global weather warming on architectural detailing, material choice and human interaction.
How big is the problem and what can we do to mitigate the effects?
Overheating guidance and tools for building designers
A number of cool guides to help with the heat.
The UK's Modern Industrial Strategy: A 10 year plan
Previous consultation criticism, current key elements and general support with some persisting reservations.
Building Safety Regulator reforms
New roles, new staff and a new fast track service pave the way for a single construction regulator.
Architectural Technologist CPDs and Communications
CIAT CPD… and how you can do it!
Cooling centres and cool spaces
Managing extreme heat in cities by directing the public to places for heat stress relief and water sources.
Winter gardens: A brief history and warm variations
Extending the season with glass in different forms and terms.
Restoring Great Yarmouth's Winter Gardens
Transforming one of the least sustainable constructions imaginable.
Construction Skills Mission Board launch sector drive
Newly formed government and industry collaboration set strategy for recruiting an additional 100,000 construction workers a year.
New Architects Code comes into effect in September 2025
ARB Architects Code of Conduct and Practice available with ongoing consultation regarding guidance.
Welsh Skills Body (Medr) launches ambitious plan
The new skills body brings together funding and regulation of tertiary education and research for the devolved nation.
Paul Gandy FCIOB announced as next CIOB President
Former Tilbury Douglas CEO takes helm.
UK Infrastructure: A 10 Year Strategy. In brief with reactions
With the National Infrastructure and Service Transformation Authority (NISTA).
Ebenezer Howard: inventor of the garden city. Book review.
Airtightness Topic Guide BSRIA TG 27/2025
Explaining the basics of airtightness, what it is, why it's important, when it's required and how it's carried out.






















