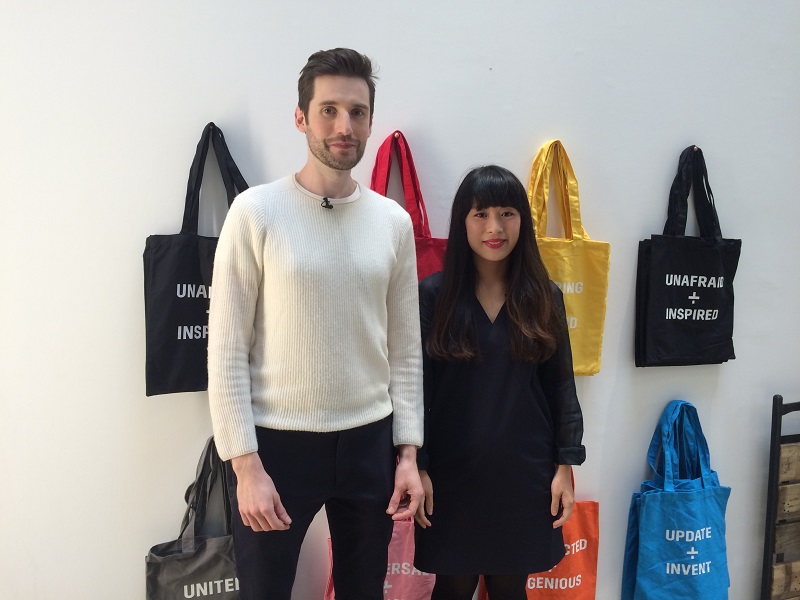U and I Think event with Studio SWINE
On 12 July 2016, Designing Buildings Wiki attended U+I's fourth Think event held in their impressive new headquarters on London's Howick Place.
Studio SWINE (Super Wide Interdisciplinary New Explorers) were invited to give a presentation on the subject 'transforming the unloved and overlooked into something unusual and ingenious'. The award-winning duo create works with an interdisciplinary approach across art, design and film, exploring themes of regional identity, sustainability and the future of resources in the context of globalisation.
The studio is a collaboration between Japanese architect Azusa Murakami and British artist Alexander Groves, both Product Design graduates from the Royal College of Arts. They began their talk by explaining how, without enough funding to set up their own studio in the UK, they moved to Sao Paulo for inspiration. Without contacts or decent accommodation, they began walking the streets, observing and documenting life on a blog 'Postcards from Brazil'.
The street became their inspiration. They followed the lead of the 'catadores' who move around the city collecting rubbish, and adopted a nomadic 'moving architecture' approach to their work, resolving to do without a fixed studio.
Their first project was creating furniture from aluminium cans they collected and melted down in a reclaimed beer barrel.
Noticing the abundance of wig shops in Sao Paulo, they discovered that China is the largest exporter of human hair in the world. So their next project took them to Shandong province, to the world's largest hair market, a 'Mad Max'-style place where bikers in leather arrive to buy and sell stock sourced from provinces around China as well as India.
Using hair, and bioresin as a binding agent, they made mock 'tortoise shell' sculptures and eyewear frames, demonstrating the potential of hair to make products that are both fashionable and sustainable.
Their next project took them to the Atlantic 'gyre'. Since the discovery of the Pacific Garbage Patch in 1997, 100 million tonnes are estimated to have accumulated, more a 'plastic soup' than a tangible mass. They began built an improvised furnace and began melting down the small plastic pellets that are regularly washed up from the gyre on the beach of Porthtowan in Cornwall to assess whether they could be repurposed.
After running a Kickstarter campaign they were able to charter a boat to the Atlantic gyre. Inspired by the maritime craftworks local to coastal communities around the world, they recovered and melted down marine plastic, processing it into a sea chair.
As their work began to win awards and attract attention, they were approached by the Crown Estate to design a small series of public benches for Piccadilly. They sought direct inspiration from the shops of St. James, wanting to translate 300 years of history in craft-making into their benches.
The 'shirt' bench took the chevron patterns of fabric cutting and applied folding details to give the impression that it had been made by a shirtmaker. The 'shoe' bench used the organic curves and leather patterns of shoe 'stays', while the 'pipe' bench used rococo wood with bronze inlays, blasted in the same way as it would be for the mouthpieces of pipes.
The talk was thoroughly engaging and enlightening, with U+I Director Richard Upton vocalising the room's inspired mood by asking “can I come and work for you…?” The work of Studio SWINE demonstrates that with the right amount of curiosity and imagination, overlooked and discarded materials can be transformed into completely new and exciting objects; something that perhaps could be borne in mind by a construction industry that produces 32% of the UK's landfill waste.
For more information, see Studio SWINE.
[edit] Find out more
[edit] Related articles on Designing Buildings Wiki
- Articles by U and I on Designing Buildings Wiki.
- Circular economy.
- Deleterious materials.
- Property development and music.
- Recyclable construction materials.
- Recycling.
- Site waste management plan.
- Sustainable materials.
- Sustainability.
- UandI Think event with John McDonnell MP.
- UandI Think event - The Age of No Retirement.
- Waste and Resources Action Programme WRAP.
- Waste hierarchy for construction.
Featured articles and news
The first line of defence against rain, wind and snow.
Building Safety recap January, 2026
What we missed at the end of last year, and at the start of this...
National Apprenticeship Week 2026, 9-15 Feb
Shining a light on the positive impacts for businesses, their apprentices and the wider economy alike.
Applications and benefits of acoustic flooring
From commercial to retail.
From solid to sprung and ribbed to raised.
Strengthening industry collaboration in Hong Kong
Hong Kong Institute of Construction and The Chartered Institute of Building sign Memorandum of Understanding.
A detailed description from the experts at Cornish Lime.
IHBC planning for growth with corporate plan development
Grow with the Institute by volunteering and CP25 consultation.
Connecting ambition and action for designers and specifiers.
Electrical skills gap deepens as apprenticeship starts fall despite surging demand says ECA.
Built environment bodies deepen joint action on EDI
B.E.Inclusive initiative agree next phase of joint equity, diversity and inclusion (EDI) action plan.
Recognising culture as key to sustainable economic growth
Creative UK Provocation paper: Culture as Growth Infrastructure.
Futurebuild and UK Construction Week London Unite
Creating the UK’s Built Environment Super Event and over 25 other key partnerships.
Welsh and Scottish 2026 elections
Manifestos for the built environment for upcoming same May day elections.
Advancing BIM education with a competency framework
“We don’t need people who can just draw in 3D. We need people who can think in data.”





















