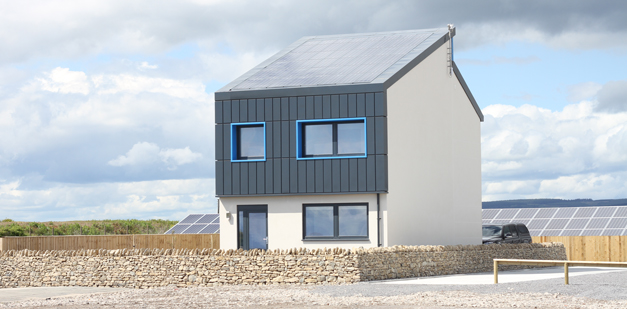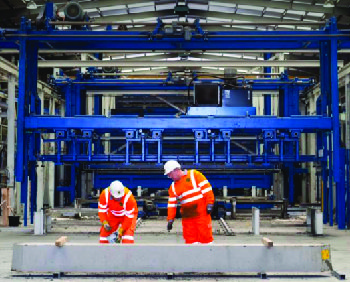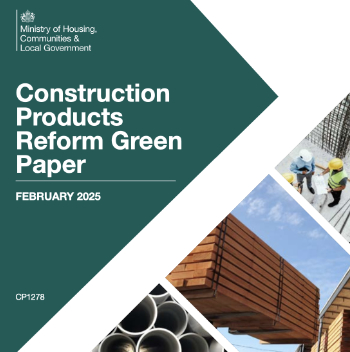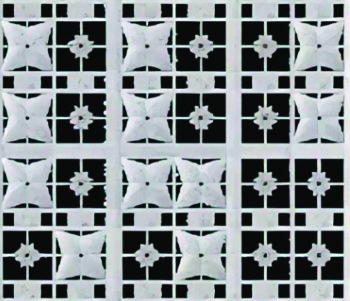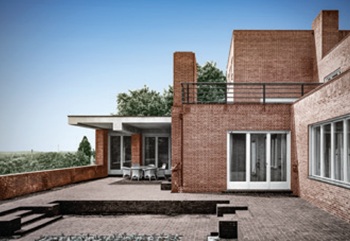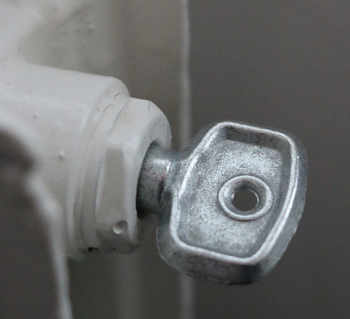SOLCER House
The Welsh School of Architecture designed and built The SOLCER House on the site of Cenin Renewables Ltd in Pyle, near Bridgend in Wales.
The house took 16 weeks to construct and was completed in February 2015 as part of the Wales Low Carbon Research Institute's (LCRI) SOLCER project, supported by SPECIFIC at Swansea University.
It is believed to be the UK's first purpose-built, low-cost energy smart house. It combines reduced energy demand, renewable energy supply and energy storage to create an energy positive house that exports more energy to the grid than it uses.
It was intended to be a prototype to meet the zero-carbon homes standard that had been due to be introduced by the government in 2016. However, in July 2015, the government published ‘Fixing the foundations’ a plan for growth, in which it stated it did not intend to proceed with the zero carbon allowable solutions carbon offsetting scheme, or the proposed 2016 increase in on-site energy efficiency standards. The EU requirement for ‘Nearly zero-energy buildings’ by 2018 (new public buildings) and 2020 (other new buildings) remains in place although it is not clear what standard of construction this will require in the UK.
Zero carbon homes were intended to use a combination of fabric efficiency, low energy technologies, and on-site and off-site renewable energy generation resulting in a house in which there were no carbon emissions from regulated energy (space heating, hot water, lighting and ventilation).
The SOLCER house is based on the 'Buildings as Power Stations' concept developed by the SPECIFIC Innovation and Knowledge Centre, but incorporates additional features developed by the LCRI's Low Carbon Buildings Research Programme.
It has high levels of thermal insulation and low air leakage and uses low-carbon cement, structural insulated panels (SIPS), external insulated render, transpired solar collectors and low-emissivity double glazed aluminium clad timber frame windows and doors.
The south facing roof includes glazed, solar photovoltaic panels which also allow the roof space below to be naturally lit. Solar generation and battery storage are used to power heating, ventilation, hot water and electrical power systems which includes appliances, LED lighting and heat pump. A solar air system preheats ventilation air which is topped up from a thermal water store.
Professor Phil Jones, head of the SOLCER project team at the Welsh School of Architecture said, "Now the house has been built our key task is to ensure that all of the measures that we have put in place are monitored to ensure the most energy efficient use. We will use this information to inform future projects with the aim of ensuring that Wales remains at the heart of the development of a zero carbon housing future. The building demonstrates our leading edge low carbon supply, storage and demand technologies at a domestic scale which we hope will be replicated in other areas of Wales and the UK in the future."
Economy Minister Edwina Hart said: "The Welsh and UK Governments – and governments across the EU – have set targets for very low 'nearly zero' energy buildings by 2020, and zero carbon new housing can deliver this and more.”
Kevin Bygate, Chief Executive of SPECIFIC, said: "Buildings that can generate, store and release their own renewable energy could be a game-changer. The SOLCER House is intentionally built with the best off-the-shelf, affordable technologies, so it proves what's possible even now – and there's plenty more technology in the pipeline."
[edit] Find out more
[edit] Related articles on Designing Buildings Wiki.
- Display energy certificate.
- Emission rates.
- Energy Act.
- Energy performance certificate.
- Energy Performance of Buildings Directive.
- Energy related products regulations.
- Fixing the foundations.
- Nearly zero-energy building.
- Performance gap.
- Simplified Building Energy Model.
- Zero carbon homes.
- Zero carbon non-domestic buildings.
Featured articles and news
Places of Worship in Britain and Ireland, 1929-1990. Book review.
The emancipation of women in art.
CIOB Construction Manager of the Year 2025
Just one of the winners at the CIOB Awards 2025.
Call for independent National Grenfell oversight mechanism
MHCLG share findings of Building Safety Inquiry in letter to Secretary of State and Minister for Building Safety.
The Architectural Technology Awards
AT Awards now open for this the sixth decade of CIAT.
50th Golden anniversary ECA Edmundson awards
Deadline for submissions Friday 30 May 2025.
The benefits of precast, off-site foundation systems
Top ten benefits of this notable innovation.
Encouraging individuals to take action saving water at home, work, and in their communities.
Takes a community to support mental health and wellbeing
The why of becoming a Mental Health Instructor explained.
Mental health awareness week 13-18 May
The theme is communities, they can provide a sense of belonging, safety, support in hard times, and a sense purpose.
Mental health support on the rise but workers still struggling
CIOB Understanding Mental Health in the Built Environment 2025 shows.
Design and construction material libraries
Material, sample, product or detail libraries a key component of any architectural design practice.
Construction Products Reform Green Paper and Consultation
Still time to respond as consultation closes on 21 May 2025.
Resilient façade systems for smog reduction in Shanghai
A technical approach using computer simulation and analysis of solar radiation, wind patterns, and ventilation.
Digital technology, transformation and cybersecurity
Supporting SMEs through Digitalisation in Construction.
Villa Wolf in Gubin, history and reconstruction. Book review.
Construction contract awards down one billion pounds
Decline over the past two months compared to the same period last year, follows the positive start to the year.
Editor's broadbrush view on forms of electrical heating in context.







