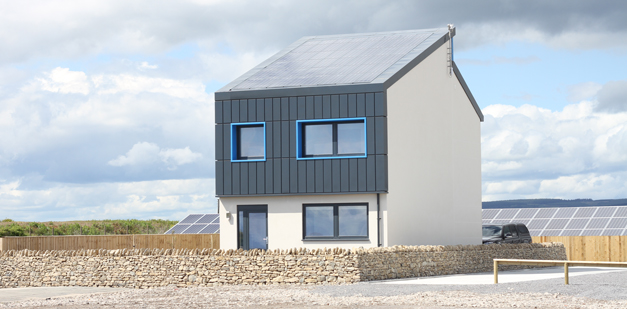SOLCER House
The Welsh School of Architecture designed and built The SOLCER House on the site of Cenin Renewables Ltd in Pyle, near Bridgend in Wales.
The house took 16 weeks to construct and was completed in February 2015 as part of the Wales Low Carbon Research Institute's (LCRI) SOLCER project, supported by SPECIFIC at Swansea University.
It is believed to be the UK's first purpose-built, low-cost energy smart house. It combines reduced energy demand, renewable energy supply and energy storage to create an energy positive house that exports more energy to the grid than it uses.
It was intended to be a prototype to meet the zero-carbon homes standard that had been due to be introduced by the government in 2016. However, in July 2015, the government published ‘Fixing the foundations’ a plan for growth, in which it stated it did not intend to proceed with the zero carbon allowable solutions carbon offsetting scheme, or the proposed 2016 increase in on-site energy efficiency standards. The EU requirement for ‘Nearly zero-energy buildings’ by 2018 (new public buildings) and 2020 (other new buildings) remains in place although it is not clear what standard of construction this will require in the UK.
Zero carbon homes were intended to use a combination of fabric efficiency, low energy technologies, and on-site and off-site renewable energy generation resulting in a house in which there were no carbon emissions from regulated energy (space heating, hot water, lighting and ventilation).
The SOLCER house is based on the 'Buildings as Power Stations' concept developed by the SPECIFIC Innovation and Knowledge Centre, but incorporates additional features developed by the LCRI's Low Carbon Buildings Research Programme.
It has high levels of thermal insulation and low air leakage and uses low-carbon cement, structural insulated panels (SIPS), external insulated render, transpired solar collectors and low-emissivity double glazed aluminium clad timber frame windows and doors.
The south facing roof includes glazed, solar photovoltaic panels which also allow the roof space below to be naturally lit. Solar generation and battery storage are used to power heating, ventilation, hot water and electrical power systems which includes appliances, LED lighting and heat pump. A solar air system preheats ventilation air which is topped up from a thermal water store.
Professor Phil Jones, head of the SOLCER project team at the Welsh School of Architecture said, "Now the house has been built our key task is to ensure that all of the measures that we have put in place are monitored to ensure the most energy efficient use. We will use this information to inform future projects with the aim of ensuring that Wales remains at the heart of the development of a zero carbon housing future. The building demonstrates our leading edge low carbon supply, storage and demand technologies at a domestic scale which we hope will be replicated in other areas of Wales and the UK in the future."
Economy Minister Edwina Hart said: "The Welsh and UK Governments – and governments across the EU – have set targets for very low 'nearly zero' energy buildings by 2020, and zero carbon new housing can deliver this and more.”
Kevin Bygate, Chief Executive of SPECIFIC, said: "Buildings that can generate, store and release their own renewable energy could be a game-changer. The SOLCER House is intentionally built with the best off-the-shelf, affordable technologies, so it proves what's possible even now – and there's plenty more technology in the pipeline."
[edit] Find out more
[edit] Related articles on Designing Buildings Wiki.
- Display energy certificate.
- Emission rates.
- Energy Act.
- Energy performance certificate.
- Energy Performance of Buildings Directive.
- Energy related products regulations.
- Fixing the foundations.
- Nearly zero-energy building.
- Performance gap.
- Simplified Building Energy Model.
- Zero carbon homes.
- Zero carbon non-domestic buildings.
Featured articles and news
UKCW London to tackle sector’s most pressing issues
AI and skills development, ecology and the environment, policy and planning and more.
Managing building safety risks
Across an existing residential portfolio; a client's perspective.
ECA support for Gate Safe’s Safe School Gates Campaign.
Core construction skills explained
Preparing for a career in construction.
Retrofitting for resilience with the Leicester Resilience Hub
Community-serving facilities, enhanced as support and essential services for climate-related disruptions.
Some of the articles relating to water, here to browse. Any missing?
Recognisable Gothic characters, designed to dramatically spout water away from buildings.
A case study and a warning to would-be developers
Creating four dwellings... after half a century of doing this job, why, oh why, is it so difficult?
Reform of the fire engineering profession
Fire Engineers Advisory Panel: Authoritative Statement, reactions and next steps.
Restoration and renewal of the Palace of Westminster
A complex project of cultural significance from full decant to EMI, opportunities and a potential a way forward.
Apprenticeships and the responsibility we share
Perspectives from the CIOB President as National Apprentice Week comes to a close.
The first line of defence against rain, wind and snow.
Building Safety recap January, 2026
What we missed at the end of last year, and at the start of this...
National Apprenticeship Week 2026, 9-15 Feb
Shining a light on the positive impacts for businesses, their apprentices and the wider economy alike.
Applications and benefits of acoustic flooring
From commercial to retail.
From solid to sprung and ribbed to raised.
Strengthening industry collaboration in Hong Kong
Hong Kong Institute of Construction and The Chartered Institute of Building sign Memorandum of Understanding.
A detailed description from the experts at Cornish Lime.
























