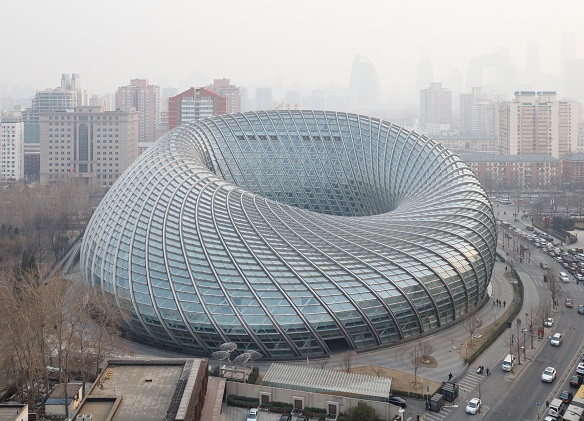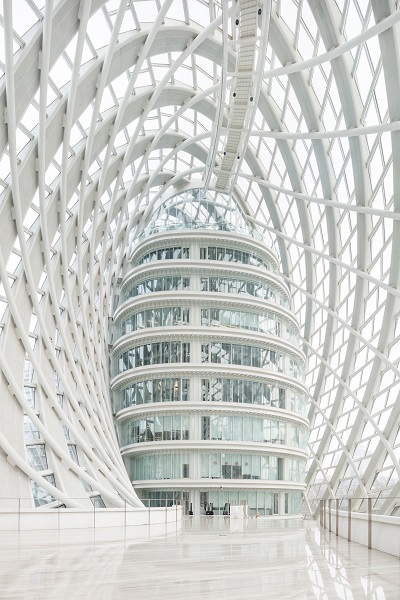Phoenix International Media Center, Beijing
See the full list of the Unusual building of the week series here.
Completed in 2014, this doughnut-shaped building serves as the headquarters for the Chinese broadcaster Phoenix Television. It is located on the corner of Chaoyang Park in Beijing.
Designed by the architectural studio BIAD UFO, the building is formed by two bulbous towers with kidney-shaped floorplans wrapped in a latticed glass and steel skin. One tower is several storeys taller than the other giving the torus’ volume its angled profile. The architects were inspired by the twisted form of a symbolic Möbius strip.
The outer shell, made up of a 'stretched' web of steel and 3,800 differently sized and detailed glass panels, encloses snaking elevated walkways and staircases that connect offices and studios. Throughout, the interiors are finished with light-coloured flooring, white walls and gridded glazing.
The curving volume peels away from the ground to reveal access routes to an open-air atrium in the centre of the building.
[edit] Find out more
[edit] Related articles on Designing Buildings Wiki
- Apple Park
- Beijing Greenland Center.
- Beijing National Stadium.
- Building of the week series.
- CCTV Headquarters.
- China Philharmonic Hall.
- Fuji TV Building, Tokyo.
- Gate to the East.
- Guangzhou Circle.
- Hangzhou Gateway, China.
- National Centre for the Performing Arts, Beijing.
- Rose Museum.
- Shanghai Tower.
- Studio Bell, Calgary.
- Teapot building.
- Unusual building design of the week.
Featured articles and news
Managing building safety risks
Across an existing residential portfolio, a client's perspective.
ECA support for Gate Safe’s Safe School Gates Campaign.
Core construction skills explained
Preparing for a career in construction.
Retrofitting for resilience with the Leicester Resilience Hub
Community-serving facilities, enhanced as support and essential services for climate-related disruptions.
Some of the articles relating to water, here to browse. Any missing?
Recognisable Gothic characters, designed to dramatically spout water away from buildings.
A case study and a warning to would-be developers
Creating four dwellings... after half a century of doing this job, why, oh why, is it so difficult?
Reform of the fire engineering profession
Fire Engineers Advisory Panel: Authoritative Statement, reactions and next steps.
Restoration and renewal of the Palace of Westminster
A complex project of cultural significance from full decant to EMI, opportunities and a potential a way forward.
Apprenticeships and the responsibility we share
Perspectives from the CIOB President as National Apprentice Week comes to a close.
The first line of defence against rain, wind and snow.
Building Safety recap January, 2026
What we missed at the end of last year, and at the start of this...
National Apprenticeship Week 2026, 9-15 Feb
Shining a light on the positive impacts for businesses, their apprentices and the wider economy alike.
Applications and benefits of acoustic flooring
From commercial to retail.
From solid to sprung and ribbed to raised.
Strengthening industry collaboration in Hong Kong
Hong Kong Institute of Construction and The Chartered Institute of Building sign Memorandum of Understanding.
A detailed description from the experts at Cornish Lime.

























Comments
I this building open to the public to go inside?