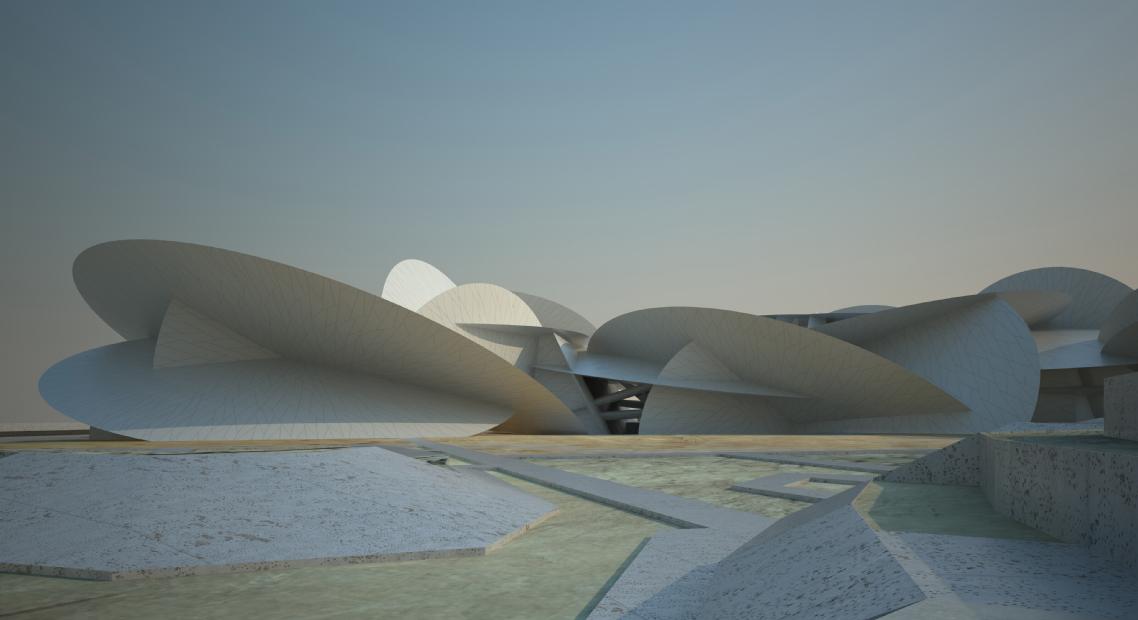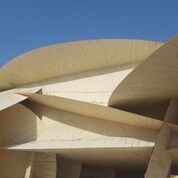National Museum of Qatar

|
|
National Museum of Qatar, Doha, Qatar Client: Qatar Museums Project Manager: ASTAD |
Contents |
Overview
The National Museum of Qatar is one of the Middle East’s most iconic landmarks. The design reflects the desert rose, commonly found beneath the sands of the Gulf region, and comprises an organically-propagating series of interlocking disks that surround the main structure, creating a ring of gallery spaces circling a central court. The interlocking disks that compose the building are representative of rose petals, each positioned at different angles. These disks are made of steel truss structures assembled in a hub-and-spoke arrangement, clad in glass fibre reinforced concrete panels.
Three aspects were critical during the inception and delivery of this building in order for it to fulfil the objectives set by the client:
- Design.
- Cutting-edge technology.
- Sustainability.
Design
Conceptually, the National Museum of Qatar follows an undulating loop that gently rises and falls, replicating the natural contours of the desert. At the end of the loop, visitors can explore Fariq Al Salatah Palace, a historic building which forms an integral part of the museum.
Large windows reveal glimpses of the caravanserai, the museum’s gardens and Doha Bay. Thirteen permanent galleries occupy the interior like nomad camps, telling the story of Qatar’s natural, cultural and political history from ancient times to the present. Columns concealed within the vertical disks carry the weight of the structure’s petals to the ground. Deep disk-shaped sun-breaker elements filter incoming sunlight and provide shade.
The building provides 8000m2 of permanent gallery space, 2000m2 of temporary gallery space, a 220-seat auditorium, a food forum and TV studio, two cafés, a restaurant and a museum shop. It is surrounded by a 115,000m2 park with an artificial lagoon and parking for 400 vehicles.
Technology
Building information modelling (BIM) played a major role in shaping the project management methodology, providing state-of-the-art solutions to ensure the smooth transition of the project through its life-cycle.
Importantly, BIM facilitated greater coherence for all stakeholders, and ultimately reduced the length of the development process. Due to the complex design of the museum, the major challenge was to be able to accurately visualise the design from all angles. BIM allowed this to happen. ASTAD also used its flagship technology SINAN to connect the client, project teams, contractors, suppliers, architects, consultants and all other relevant stakeholders, optimising the collaborative experience throughout.
Sustainability
The building is designed for USGBC LEED 2.2 Silver rating. It provides passive shading from the sun, reducing solar gain to both solid and glazed areas as well as providing comfort to people moving around the perimeter. Deep overhangs provide a target cut-off angle of 30º, based on an analysis of solar data for Doha. The facade panels are double glazed, low E, Aragon filled, to reduce air conditioning energy consumption.
Fresh air usage is adjusted to match occupancy rates using CO2 sensing, with air recirculated wherever possible and full recirculation when the galleries are unoccupied. The project is designed to achieve 21% energy savings, with indoor water consumption 26% lower than industry standards. Selecting native and adaptive landscape species has reduced landscape water consumption by 55% by using indigenous grasses and plants, such as pomegranate trees, date palms, herbs and the Sidra, the national tree of Qatar.
The National Museum of Qatar achieved an ICPMA IQ Distinction Award in 2018. For more information email [email protected].
--ICPMA 14:51, 23 Dec 2018 (BST)
Related articles on Designing Buildings Wiki
Featured articles and news
Statement from the Interim Chief Construction Advisor
Thouria Istephan; Architect and inquiry panel member outlines ongoing work, priorities and next steps.
The 2025 draft NPPF in brief with indicative responses
Local verses National and suitable verses sustainable: Consultation open for just over one week.
Increased vigilance on VAT Domestic Reverse Charge
HMRC bearing down with increasing force on construction consultant says.
Call for greater recognition of professional standards
Chartered bodies representing more than 1.5 million individuals have written to the UK Government.
Cutting carbon, cost and risk in estate management
Lessons from Cardiff Met’s “Halve the Half” initiative.
Inspiring the next generation to fulfil an electrified future
Technical Manager at ECA on the importance of engagement between industry and education.
Repairing historic stone and slate roofs
The need for a code of practice and technical advice note.
Environmental compliance; a checklist for 2026
Legislative changes, policy shifts, phased rollouts, and compliance updates to be aware of.
UKCW London to tackle sector’s most pressing issues
AI and skills development, ecology and the environment, policy and planning and more.
Managing building safety risks
Across an existing residential portfolio; a client's perspective.
ECA support for Gate Safe’s Safe School Gates Campaign.
Core construction skills explained
Preparing for a career in construction.
Retrofitting for resilience with the Leicester Resilience Hub
Community-serving facilities, enhanced as support and essential services for climate-related disruptions.
Some of the articles relating to water, here to browse. Any missing?
Recognisable Gothic characters, designed to dramatically spout water away from buildings.
A case study and a warning to would-be developers
Creating four dwellings... after half a century of doing this job, why, oh why, is it so difficult?
Reform of the fire engineering profession
Fire Engineers Advisory Panel: Authoritative Statement, reactions and next steps.
Restoration and renewal of the Palace of Westminster
A complex project of cultural significance from full decant to EMI, opportunities and a potential a way forward.
Apprenticeships and the responsibility we share
Perspectives from the CIOB President as National Apprentice Week comes to a close.


























