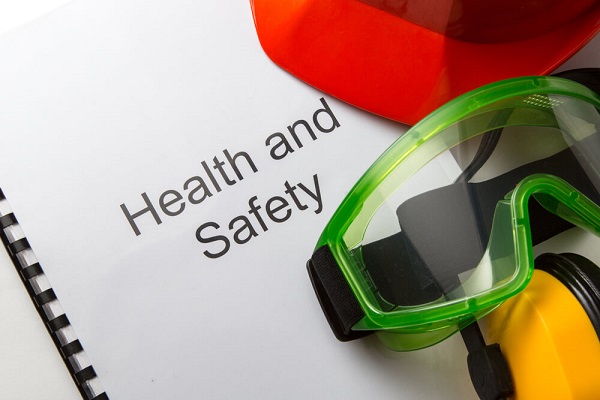Health and safety file
The Construction (Design and Management) Regulations (CDM Regulations) are intended to ensure that health and safety issues are properly considered during a project’s development so that the risk of harm to those who have to build, use and maintain structures is reduced. They were introduced in 1994 and revised in 2007 and 2015.
Where projects involve more than one contractor, the CDM Regulations require the client ensures the principal designer prepares a health and safety file so that, at the end of the project, the client is in possession of information anyone carrying out subsequent work on the building will need to know to plan and carry out that work safely.
The health and safety file must be appropriate to the characteristics of the project and include a level of detail proportionate to the risks. It should only include relevant information that will be of help when planning future construction work and must be in a convenient form, clear, concise and easily understandable.
It does not need to include information about the construction process (which may be included in the construction phase plan), unless it may affect future works. It does not need to include contractual information, pre-construction information or information about the normal operation of the completed structure (which may be included in the building owners manual or the building log book).
The principal designer prepares the health and safety file during the pre-construction phase. They must then ensure it is appropriately reviewed, updated and revised to take account of the construction works and any changes that have occurred.
Where designers are not able to eliminate risks from the design, they must ensure appropriate information is included in the health and safety file. The principal contractor must also provide the principal designer with information for inclusion in the health and safety file.
If the principal designer’s appointment finishes before the end of the project, the client must ensure that the principal designer passes the health and safety file to the principal contractor. The principal contractor must then ensure that the health and safety file is appropriately reviewed, updated and revised to take account of the construction works and any changes that have occurred.
At the end of the project, the principal designer, or where there is no principal designer, the principal contractor, must pass the health and safety file to the client.
Managing health and safety in construction, Construction (Design and Management) Regulations 2015, Guidance on Regulations suggests that the health and safety file might contain:
- A brief description of the work carried out;
- Any hazards that have not been eliminated through the design and construction processes, and how they have been addressed (e.g. surveys or other information concerning asbestos or contaminated land);
- Key structural principles (e.g. bracing, sources of substantial stored energy – including pre- or post-tensioned members) and safe working loads for floors and roofs;
- Hazardous materials used (e.g, lead paints and special coatings);
- Information regarding the removal or dismantling of installed plant and equipment (e.g. any special arrangements for lifting such equipment);
- Health and safety information about equipment provided for cleaning or maintaining the structure;
- The nature, location and markings of significant services, including underground cables; gas supply equipment; fire-fighting services, etc;
- Information and as-built drawings of the building, its plant and equipment (e.g. the means of safe access to and from service voids and fire doors).
The health and safety file must be kept up to date and available for inspection. If work is done to premises where a health and safety file already exists, the health and safety file should be updated if necessary and any gaps filled.
The health and safety file is normally kept for the lifetime of the building, meaning that it should be passed on to the new owners if the building is sold, and the new owners should be informed of its purpose and importance. There are no restrictions to the format that it has to be kept in, but it would be wise to ensure it is backed up.
If premises are leased, then the health and safety file to must be made available to the leaseholder. If there are multiple leaseholders, then those parts of the health and safety file relevant to the part of the building leased by each leaseholder must be made available to them. In multi-occupancy situations; for example, where a housing association owns a block of flats, the owner should keep and maintain the file, but ensure that individual flat occupiers are supplied with health and safety information concerning their home.
[edit] Related articles on Designing Buildings
- Accident book.
- Accident report.
- Building manual.
- Building owner's manual - O and M manual.
- CDM.
- CDM client.
- CDM designer.
- Construction phase plan.
- First aider.
- Health and safety policy.
- How to write a method statement.
- Pre-construction information.
- Principal designer.
- Principal contractor.
- Safety management.
- What is a hazard?
- Working in confined conditions.
Quick links
[edit] Legislation and standards
Fire Safety (England) Regulations 2022
Regulatory Reform (Fire Safety) Order 2005
Secondary legislation linked to the Building Safety Act
Building safety in Northern Ireland
[edit] Dutyholders and competencies
BSI Built Environment Competence Standards
Competence standards (PAS 8671, 8672, 8673)
Industry Competence Steering Group
[edit] Regulators
National Regulator of Construction Products
[edit] Fire safety
Independent Grenfell Tower Inquiry
[edit] Other pages
Building Safety Wiki is brought to you courtesy of:





