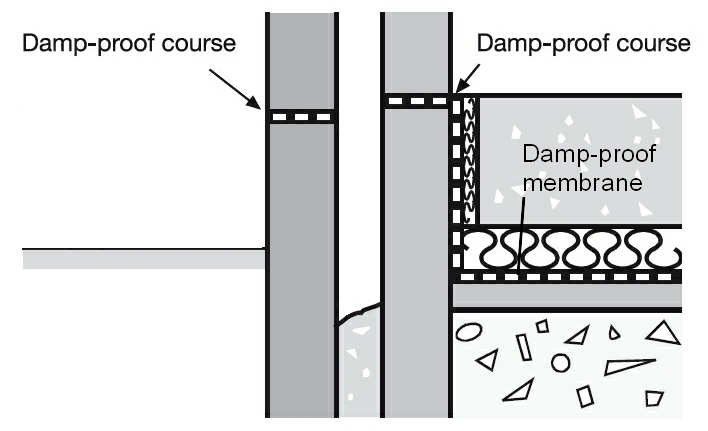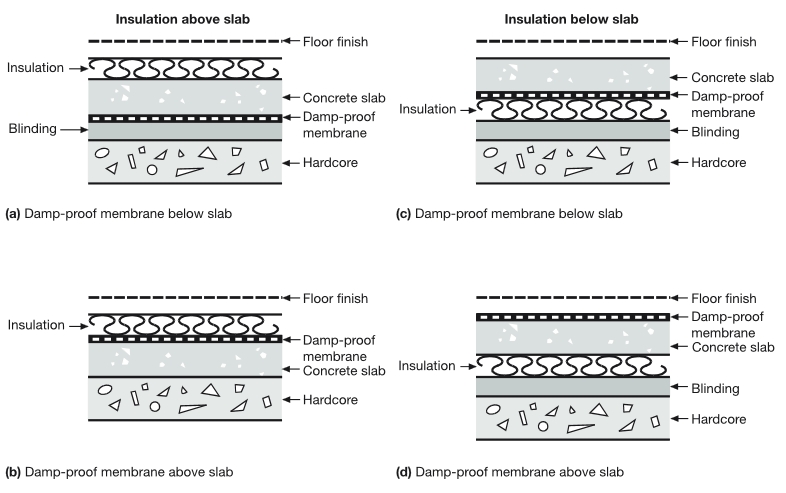Damp proof membrane DPM
Contents |
[edit] What problems does damp cause in buildings?
Damp in buildings can cause a number of serious problems, such as:
- Damp patches.
- Mould growth, which is a cause of respiratory allergies.
- Mildew, salts, staining and ‘tide marks’.
- Damage to surface finishes.
- Corrosion and decay of the building fabric.
- Slip hazards.
- Frost damage.
- Poor performance of insulation.
- Damage to equipment, or electrical failure.
[edit] What are the causes of damp in buildings?
The most common causes of persistent damp in buildings are:
- Surface condensation.
- Interstitial condensation (condensation within the fabric of a building's construction, either on the surfaces of components that make up the fabric, or sometimes within the components themselves).
- Penetrating damp.
- Rising damp.
[edit] What regulates the requirement for a damp proof membrane?
Approved document C, Site preparation and resistance to contaminants and moisture, requires that (where appropriate) floors next to the ground should:
- Resist the passage of ground moisture to the upper surface of the floor.
- Not be damaged by moisture from the ground.
- Not be damaged by groundwater.
- Be designed and constructed so that their structural and thermal performance are not adversely affected by interstitial condensation.
- Should not promote surface condensation or mould growth.
[edit] What is a damp proof membrane?
A damp proof membrane (DPM) is a thin, sheet material used to prevent moisture transmission. Typically, a damp proof membrane is a polyethylene sheet laid under a concrete slab to prevent the concrete from gaining moisture from the ground by capillary action.
The approved document suggests that a ground-supported floor will meet these requirements if the ground is covered with dense concrete laid on a hardcore bed and a damp proof membrane is provided. It suggests that the damp proof membrane may be above or below the concrete, and continuous with the damp proof courses (DPCs) in walls, piers, and other structures.
If the ground could contain water soluble sulphates, or there is any risk that sulphate or other deleterious matter could contaminate the hardcore, the membrane should be placed at the base of the concrete slab.
The approved document proposes that:
- A membrane below the concrete could be formed with a sheet of polyethylene, which should be at least 300μm thick (1200 gauge) with sealed joints and laid on a bed of material that will not damage the sheet.
- A membrane laid above the concrete may be either polyethylene sheet as described above (but without the bedding material) or three coats of cold applied bitumen solution or similar moisture and water vapour resisting material. It should be protected by either a screed or a floor finish, unless the membrane is pitchmastic or similar material which will also serve as a floor finish.
In order to resist degradation, insulation placed below the damp proof membrane should have low water absorption. If necessary the insulant should be resistant to contaminants in the ground.
A timber floor finish laid directly on concrete may be bedded in a material which may also serve as a damp-proof layer. Timber fillets laid in the concrete as a fixing for a floor finish should be treated with an effective preservative unless they are above the damp-proof membrane.
[edit] Related articles on Designing Buildings
- Basement waterproofing.
- Bitumen.
- Blinding.
- Breather membrane.
- Capillary action.
- Cavity tray.
- Chemical injected DPC.
- Damp.
- Damp proof course.
- Damp proofing.
- Does damp proofing work?
- Dew point.
- Humidity.
- Insulation.
- Interstitial condensation.
- Penetrating damp.
- Polyethylene.
- Rising damp.
- Types of damp-proof courses.
- Vapour barrier.
Featured articles and news
Reform of the fire engineering profession
Fire Engineers Advisory Panel: Authoritative Statement, reactions and next steps.
Restoration and renewal of the Palace of Westminster
A complex project of cultural significance from full decant to EMI, opportunities and a potential a way forward.
Apprenticeships and the responsibility we share
Perspectives from the CIOB President as National Apprentice Week comes to a close.
The first line of defence against rain, wind and snow.
Building Safety recap January, 2026
What we missed at the end of last year, and at the start of this...
National Apprenticeship Week 2026, 9-15 Feb
Shining a light on the positive impacts for businesses, their apprentices and the wider economy alike.
Applications and benefits of acoustic flooring
From commercial to retail.
From solid to sprung and ribbed to raised.
Strengthening industry collaboration in Hong Kong
Hong Kong Institute of Construction and The Chartered Institute of Building sign Memorandum of Understanding.
A detailed description from the experts at Cornish Lime.
IHBC planning for growth with corporate plan development
Grow with the Institute by volunteering and CP25 consultation.
Connecting ambition and action for designers and specifiers.
Electrical skills gap deepens as apprenticeship starts fall despite surging demand says ECA.
Built environment bodies deepen joint action on EDI
B.E.Inclusive initiative agree next phase of joint equity, diversity and inclusion (EDI) action plan.
Recognising culture as key to sustainable economic growth
Creative UK Provocation paper: Culture as Growth Infrastructure.
Futurebuild and UK Construction Week London Unite
Creating the UK’s Built Environment Super Event and over 25 other key partnerships.
Welsh and Scottish 2026 elections
Manifestos for the built environment for upcoming same May day elections.
Advancing BIM education with a competency framework
“We don’t need people who can just draw in 3D. We need people who can think in data.”


























Comments
[edit] To make a comment about this article, or to suggest changes, click 'Add a comment' above. Separate your comments from any existing comments by inserting a horizontal line.