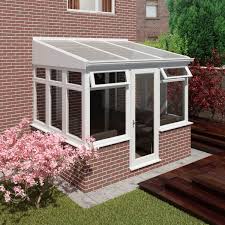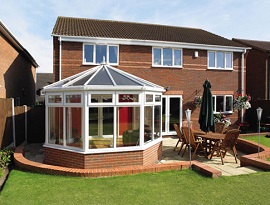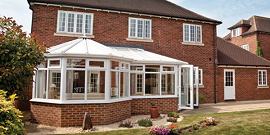Conservatory
Contents |
[edit] Introduction
A conservatory is a structure typically attached to a building such as a house consisting of low level brick walls with framed glazing above. In the UK, a space is considered to be a conservatory if it has glazing for at least 50% of its side wall area and at least 75% of its roof.
Traditionally, European cities built conservatories in the 19th century for horticultural purposes and for entertaining, although as far back as the 16th century wealthy landowners had built similar structures to cultivate citrus fruits. With the onset of the Second World War, there was a halt in the construction of conservatories in Britain, and they were only revived again in the 1970s. Today, conservatories are a popular way of maximizing the size of existing properties as the cost of moving to a new property has increased.
[edit] Types of conservatory
[edit] Lean-to
This type of conservatory gets its name from the fact that it appears to lean against the house. Lean-to conservatories are typically a simple rectangular or square shape with a gently sloping roof that is generally lower than other conservatory types. They can be particularly suitable for houses with limited garden space and bungalows.
It is usual for a lean-to to have dwarf walls, typically around 60 cm high, with glazing on all three sides as well as a glazed roof. A more affordable alternative is to use raised uPVC panels at the foot of the conservatory and polycarbonate for the roof. This is the most straight-forward and cheapest option for a conservatory.
[edit] Victorian
This is a period-design conservatory that is characterised by its rounded bay front and apex roof with a ridge along the top. The bay front can have a number of different facets – 3, 5 or 7 – depending upon preference. It is common for a Victorian conservatory to consist of a dwarf wall upon which the frames for the glazing sit. However, it is possible for floor-to-ceiling glazing to be used instead.
This is generally a more expensive option due to its slightly larger footprint as a result of the faceted front.
[edit] Edwardian
This is similar to a Victorian style but instead of the faceted front, it has a square, or rectangular shape and a pitched roof. The roof can take one of two common forms, either a gable end design where the end wall is flat, or a double-hipped design in which each side is a sloping roof including the end that slopes into the house.
[edit] P-shaped
A P-shaped conservatory is so called because one end is smaller than the other, with the larger end given a rounded effect with facets. This can often combine features of both Victorian and Edwardian designs, with the main advantage being that it offers more space which can, if required, be separated for different uses.
[edit] Planning permission
Generally, a conservatory is considered a permitted development which means that planning permission may not be needed. However, there are several conditions and limits:
- A conservatory cannot be built forward of the principal or side elevation or where it would be fronting a highway.
- A side conservatory cannot have a greater width than half the width of the original house (the house as it was first built or as it stood on 1 July 1948).
- Side and rear conservatories must be single-storey with a maximum height of 4 m.
- A single-storey rear conservatory must not extend beyond the rear wall of the original house by more than 3 m (if an attached house), or 4 m (if detached).
- Side and rear conservatories must have a maximum eaves height of 3 m if it is within 2 m of a boundary.
- The maximum eaves height should be no higher than the eaves of the existing house.
[edit] Building regulations
While building regulations generally tend to apply for house extensions, and any new structural opening between the existing house and the conservatory, the conservatory itself is often deemed to be exempt. This is provided that they are:
- Built at ground level.
- Have a floor area of less than 30 sq. m.
- Are separated from the house by walls, doors or windows.
- Are fitted with an independent heating system.
- Are fitted with glazing and electrical installations that comply with the applicable building regulations.
Generally, conservatories should not be placed where ladder access to windows intended for escape or rescue may be obstructed.
Conservatories can be poor at retaining heat. This can be mitigated by the use of energy-rated glazing and an external (insulated) door to separate the conservatory from the rest of the house.
Where it is intended to integrate the space into the rest of the building it may be necessary for it to be better insulated, with less glazing.
[edit] Scottish Building Standards
The Scottish Building Standards, Part I. Technical Handbook – Domestic, Appendix A Defined Terms, defines a conservatory as:
'...a building attached to a dwelling with a door and any other building elements dividing it thermally from that dwelling and having translucent glazing (including frames) forming not less than either:
- 75% of its roof area and 50% of its external wall area or
- 95% of its roof area and 35% of its external wall area.'
[edit] Related articles on Designing Buildings Wiki
- Building an extension.
- Dwarf wall.
- How to build a garage.
- How to build a porch.
- How to lay bricks.
- Licence to alter.
- Listed buildings.
- Mud room.
- Party Wall Act.
- Planning permission.
- Widow's walk.
[edit] External references
- Planning Portal – Conservatories
- House extension – Conservatory types
Featured articles and news
UKCW London to tackle sector’s most pressing issues
AI and skills development, ecology and the environment, policy and planning and more.
Managing building safety risks
Across an existing residential portfolio; a client's perspective.
ECA support for Gate Safe’s Safe School Gates Campaign.
Core construction skills explained
Preparing for a career in construction.
Retrofitting for resilience with the Leicester Resilience Hub
Community-serving facilities, enhanced as support and essential services for climate-related disruptions.
Some of the articles relating to water, here to browse. Any missing?
Recognisable Gothic characters, designed to dramatically spout water away from buildings.
A case study and a warning to would-be developers
Creating four dwellings... after half a century of doing this job, why, oh why, is it so difficult?
Reform of the fire engineering profession
Fire Engineers Advisory Panel: Authoritative Statement, reactions and next steps.
Restoration and renewal of the Palace of Westminster
A complex project of cultural significance from full decant to EMI, opportunities and a potential a way forward.
Apprenticeships and the responsibility we share
Perspectives from the CIOB President as National Apprentice Week comes to a close.
The first line of defence against rain, wind and snow.
Building Safety recap January, 2026
What we missed at the end of last year, and at the start of this...
National Apprenticeship Week 2026, 9-15 Feb
Shining a light on the positive impacts for businesses, their apprentices and the wider economy alike.
Applications and benefits of acoustic flooring
From commercial to retail.
From solid to sprung and ribbed to raised.
Strengthening industry collaboration in Hong Kong
Hong Kong Institute of Construction and The Chartered Institute of Building sign Memorandum of Understanding.
A detailed description from the experts at Cornish Lime.




























Comments
Great article!! Very useful resource for home improvement and conservatories. Well explained the types of conservatories. The p-shaped conservatory is best among them because it provides more space and can be separated if require more space.