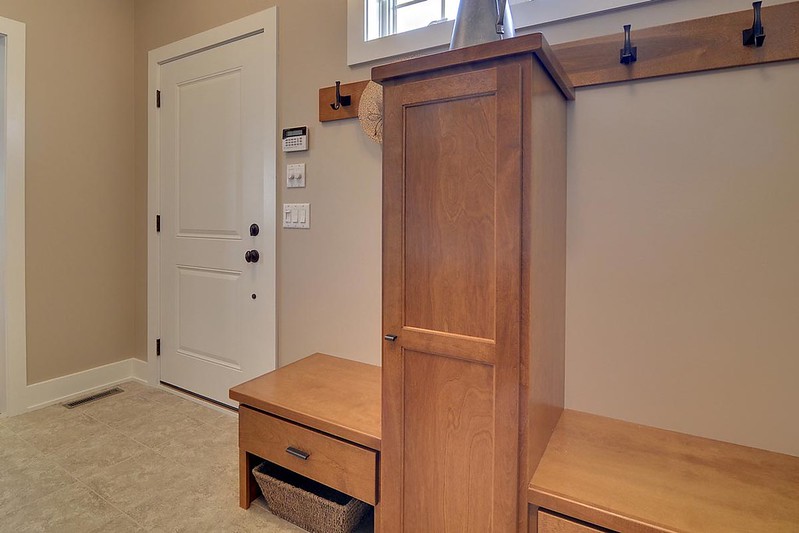Mud room
Contents |
[edit] Introduction
A mud room (or mudroom) is typically a secondary entrance to a suburban American home. It is most commonly used as a transitional space between indoor and outdoor environments and is not meant to serve as the primary entrance to the residence.
It is called a mud room because it is intended to be used for times when entry into the home could cause a mess. These vestibules are meant to give people somewhere to remove and store muddy footwear, wet clothing or other items that are used outdoors. They are also practical places to clean pets when they come inside.
[edit] Background
Originally, the mud room was just an informally designated area of a home. It came into acceptance as a dedicated space in the 1980s, when it became a more standard part of suburban homes.
Mud rooms are sometimes referred to as utility rooms in the US, particularly when they are used to house washing machines, driers, water heaters or other equipment for the maintenance of the home. They can sometimes increase the value of a home if they provide a significant amount of additional storage space and are well designed.
[edit] Mud room characteristics
Some mud rooms are located in the basement, although most are usually placed off the kitchen or attached garage and can be accessed easily. They are usually situated at the back or side of the house.
In the UK, mud rooms (or boot rooms) are becoming more popular and may be set up, for example, inside a conservatory.
Mud rooms can include:
- Bench or seating.
- Storage units (including something suitable for coats, sporting equipment and other items).
- Utility lighting.
- High traffic flooring.
- Hooks and small storage baskets.
- A sink (especially when used for laundry).
[edit] Related articles on Designing Buildings Wiki
Featured articles and news
Statement from the Interim Chief Construction Advisor
Thouria Istephan; Architect and inquiry panel member outlines ongoing work, priorities and next steps.
The 2025 draft NPPF in brief with indicative responses
Local verses National and suitable verses sustainable: Consultation open for just over one week.
Increased vigilance on VAT Domestic Reverse Charge
HMRC bearing down with increasing force on construction consultant says.
Call for greater recognition of professional standards
Chartered bodies representing more than 1.5 million individuals have written to the UK Government.
Cutting carbon, cost and risk in estate management
Lessons from Cardiff Met’s “Halve the Half” initiative.
Inspiring the next generation to fulfil an electrified future
Technical Manager at ECA on the importance of engagement between industry and education.
Repairing historic stone and slate roofs
The need for a code of practice and technical advice note.
Environmental compliance; a checklist for 2026
Legislative changes, policy shifts, phased rollouts, and compliance updates to be aware of.
UKCW London to tackle sector’s most pressing issues
AI and skills development, ecology and the environment, policy and planning and more.
Managing building safety risks
Across an existing residential portfolio; a client's perspective.
ECA support for Gate Safe’s Safe School Gates Campaign.
Core construction skills explained
Preparing for a career in construction.
Retrofitting for resilience with the Leicester Resilience Hub
Community-serving facilities, enhanced as support and essential services for climate-related disruptions.
Some of the articles relating to water, here to browse. Any missing?
Recognisable Gothic characters, designed to dramatically spout water away from buildings.
A case study and a warning to would-be developers
Creating four dwellings... after half a century of doing this job, why, oh why, is it so difficult?
Reform of the fire engineering profession
Fire Engineers Advisory Panel: Authoritative Statement, reactions and next steps.
Restoration and renewal of the Palace of Westminster
A complex project of cultural significance from full decant to EMI, opportunities and a potential a way forward.
Apprenticeships and the responsibility we share
Perspectives from the CIOB President as National Apprentice Week comes to a close.

























