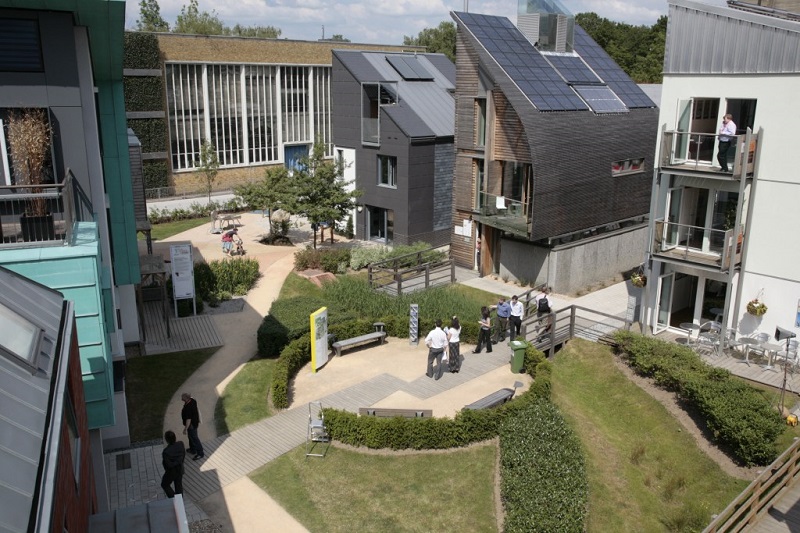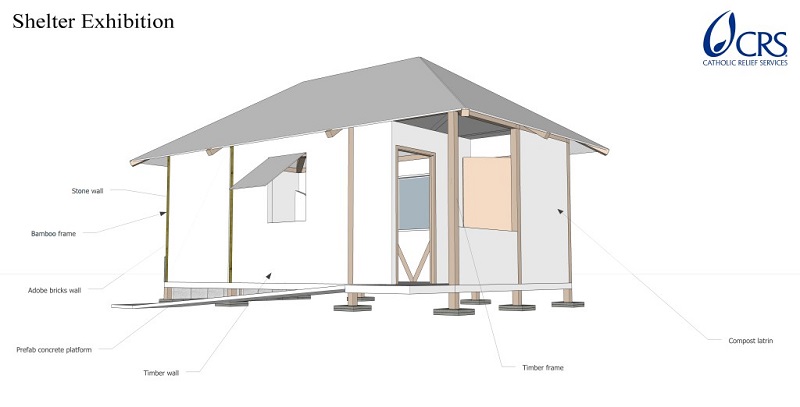Buildings that help rebuild lives and communities
With the increasing impact of climate change the number of natural disasters is growing rapidly. How do we ensure that affected communities can quickly and sustainably recover and rebuild their lives and communities?
Providing shelter for displaced people and families is one of the first critical components of disaster relief. Shelters need to be designed for resilience, rapid construction and deployment, but also crucially able to make use of local skills, labour and materials.
It is with this in mind that CRS (Catholic Relief Services) and BRE (Building Research Establishment) have been collaborating to create a demonstration of the techniques and materials that can be used to create an effective humanitarian shelter. How a shelter contributes to the wider humanitarian effort and rebuilding process will also be considered.
CRS has long experience as agency that alleviates suffering and provides assistance to people in need in more than 100 countries. CRS’ relief and development work is accomplished through programmes of emergency response, HIV, health, agriculture, education, microfinance and peacebuilding.
Working with the IFRC, BRE has pioneered the development of QSAND, the self-assessment sustainability tool focused on shelter and settlement reconstruction in the aftermath of natural disasters.
“Our collaboration with BRE is designed to create a focal point for demonstration and research in the provision of humanitarian shelters”, says Jamie Richardson, Shelter and Settlements Technical Advisor for CRS.
“The exhibition unit we are creating for the BRE Innovation Park in Watford [see top image] is a based on the Sphere Standards for shelter building. Sphere is a voluntary initiative from wide range of humanitarian agencies to improve the quality of humanitarian assistance. The unit will, in fact, be an amalgam of various techniques and materials, showing how various vernacular materials such as bamboo, adobe bricks and mud construction can be used in different parts of the world.”
The shelter will cover an area of 17.5 sq. m and be designed to be occupied by a family of five. This size unit is typical of the usual minimum space allocation of shelters around the world. It will aim to demonstrate materials and construction techniques, and also be the focal point for a research and demonstration programme on process and non-technical issues.
For example, a composting toilet is to be integrated into the shelter structure, to show the linkage with health and sanitation programmes. It will also incorporate features such as the inclusion of inner partitions for privacy and to address the needs of women and children.
“Our aims are to share information with stakeholders and the wider public and media on these issues” says Richardson. “It will be part of our outreach to building professionals and materials experts, and act as a stimulus for wider research and understanding on issues such as climate change resilience and sustainability”.
The home of the demonstration unit is the BRE Innovation Park at Watford, which features full-scale demonstration buildings that have been developed by industry partners across the built environment. These buildings display innovative design, materials and technologies which combine to address the development challenges facing regions across the world.
This article was originally published here by BRE Buzz on 29 June 2017. It was written by Simon Guy.
--BRE Buzz
[edit] Related articles on Designing Buildings Wiki
- BRE Buzz articles on Designing Buildings Wiki.
- Designing resilient cities: a guide to good practice (EP 103).
- Engineering resilience to human threats.
- Future proofing construction.
- Helping communities recover from disasters and protecting them before they occur.
- Humanitarian shelter exhibition.
- KODA house.
- Managing and responding to disaster.
- QSAND application in Nepal.
- QSAND and the Sustainable Development Goals.
- Resilience.
- Social and sustainable communities.
- Two steps towards a more resilient world.
Featured articles and news
A case study and a warning to would-be developers
Creating four dwellings... after half a century of doing this job, why, oh why, is it so difficult?
Reform of the fire engineering profession
Fire Engineers Advisory Panel: Authoritative Statement, reactions and next steps.
Restoration and renewal of the Palace of Westminster
A complex project of cultural significance from full decant to EMI, opportunities and a potential a way forward.
Apprenticeships and the responsibility we share
Perspectives from the CIOB President as National Apprentice Week comes to a close.
The first line of defence against rain, wind and snow.
Building Safety recap January, 2026
What we missed at the end of last year, and at the start of this...
National Apprenticeship Week 2026, 9-15 Feb
Shining a light on the positive impacts for businesses, their apprentices and the wider economy alike.
Applications and benefits of acoustic flooring
From commercial to retail.
From solid to sprung and ribbed to raised.
Strengthening industry collaboration in Hong Kong
Hong Kong Institute of Construction and The Chartered Institute of Building sign Memorandum of Understanding.
A detailed description from the experts at Cornish Lime.
IHBC planning for growth with corporate plan development
Grow with the Institute by volunteering and CP25 consultation.
Connecting ambition and action for designers and specifiers.
Electrical skills gap deepens as apprenticeship starts fall despite surging demand says ECA.
Built environment bodies deepen joint action on EDI
B.E.Inclusive initiative agree next phase of joint equity, diversity and inclusion (EDI) action plan.
Recognising culture as key to sustainable economic growth
Creative UK Provocation paper: Culture as Growth Infrastructure.
























