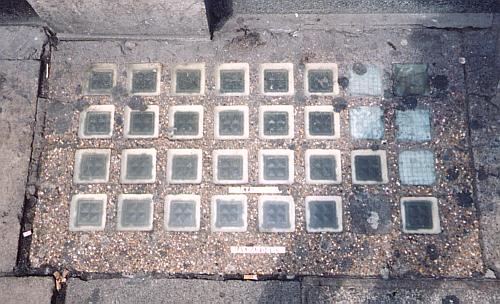Glass block flooring
Glass block flooring is used in many different situations, from bridge walkways and mezzanine floors to balconies, corridors and public highways. They are most commonly used as pavement lights - glass lenses set into precast concrete as part of pavement construction to allow natural light into the space below.
They were developed in the 1880s as cast iron frames glazed with cut squares of glass, intended to provide a natural light source for basements and cellars beneath the pavement. Gradually these were superseded by reinforced concrete panels with plain glass fenestration, but these were then superseded themselves by pressed glass prism lenses, designed to transmit the maximum amount of light.
They can be constructed in situ, although in the UK they are predominantly precast in factory-controlled conditions to individual project specifications.
There are currently no British or European standards that apply to pavement lights or other precast concrete panels with glass block or paver inserts. Manufacturers must test their pavement light products to determine loading, thermal, acoustic and fire performance, as well as compliance with any local authority or building regulations requirements.
Design considerations include:
- Type and percentage of light transmittance required.
- Type of likely traffic (i.e. pedestrian, vehicular, etc.).
- Loading requirements of the panel.
- Fire integrity and thermal isolation rating of the panel.
- Thermal performance.
- Slip resistance.
- Expansion joints.
Glass lenses are typically 20-22 mm thick, have a flat, smooth finish, and are available in 100 x 100 mm and 200 x 200 mm squares.
Pavement lights for heavy duty applications (such as loading bays, roadways, and so on), must be capable of sustaining significant loads. The required loading determines the spanning ability, but spans of up to 4.4 m can be achieved with distributed loadings of up to 20 kN/m2.
Slip resistance is measured on the overall surface of the panel, not just the glass or concrete. Improved slip resistance can be provided by sandblasted pavers which add chromite or carborundum grains in the concrete wearing surface.
Glass paver lenses can also be used for vertical precast reinforced concrete panels. These are sometimes used for windows and rooflights in spaces such as prisons and detention rooms.
Another variation is the precast concrete stair tread, which incorporate glass pavers or blocks, sometimes in combination with glazed floor panels.
[edit] Related articles on Designing Buildings Wiki
- Coal holes, pavement lights, kerbs and utilities and wood-block paving.
- Floor definition.
- Glass block wall.
- Glass bottle floor foundation.
- Glass for buildings.
- Glazing.
- Kerbs.
- Pavegen.
- Pavement.
- Security glazing.
- Solar Squared.
- Types of flooring.
- Types of road and street.
[edit] External resources
- The NBS - Pavement lights
Featured articles and news
Tackle the decline in Welsh electrical apprenticeships
ECA calls on political parties 100 days to the Senedd elections.
Resident engagement as the key to successful retrofits
Retrofit is about people, not just buildings, from early starts to beyond handover.
What they are, how they work and why they are popular in many countries.
Plastic, recycling and its symbol
Student competition winning, M.C.Esher inspired Möbius strip design symbolising continuity within a finite entity.
Do you take the lead in a circular construction economy?
Help us develop and expand this wiki as a resource for academia and industry alike.
Warm Homes Plan Workforce Taskforce
Risks of undermining UK’s energy transition due to lack of electrotechnical industry representation, says ECA.
Cost Optimal Domestic Electrification CODE
Modelling retrofits only on costs that directly impact the consumer: upfront cost of equipment, energy costs and maintenance costs.
The Warm Homes Plan details released
What's new and what is not, with industry reactions.
Could AI and VR cause an increase the value of heritage?
The Orange book: 2026 Amendment 4 to BS 7671:2018
ECA welcomes IET and BSI content sign off.
How neural technologies could transform the design future
Enhancing legacy parametric engines, offering novel ways to explore solutions and generate geometry.
Key AI related terms to be aware of
With explanations from the UK government and other bodies.
From QS to further education teacher
Applying real world skills with the next generation.
A guide on how children can use LEGO to mirror real engineering processes.
Data infrastructure for next-generation materials science
Research Data Express to automate data processing and create AI-ready datasets for materials research.
Wired for the Future with ECA; powering skills and progress
ECA South Wales Business Day 2025, a day to remember.
AI for the conservation professional
A level of sophistication previously reserved for science fiction.
























Comments
walkways, mezzanine floors, balconies, corridors and public highways outside buildings, allowing natural daylight to flood below.
Glass floor blocks and lenses used in horizontal applications are specially manufactured and differ from glass blocks used in vertical walling.