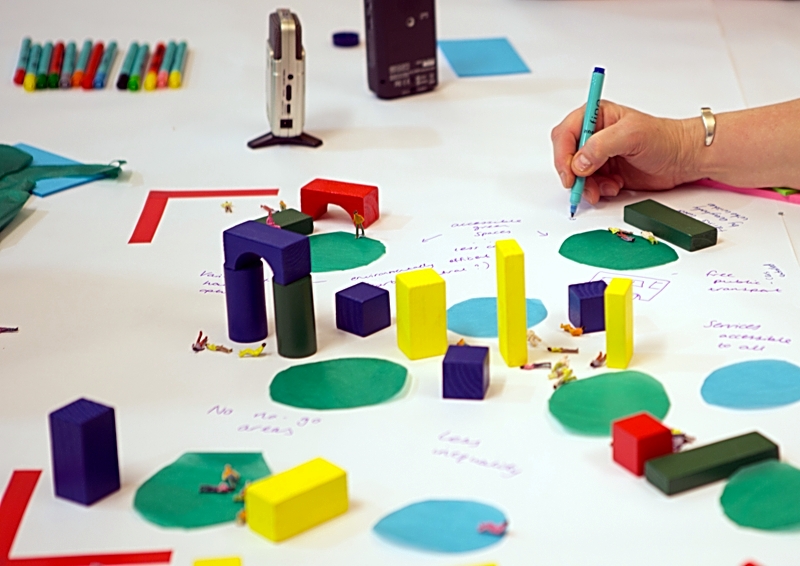Concept
A concept is an abstract or initial idea that can form part of a plan or strategy. It is often described as a type of mental representation. In terms of construction, a concept is generally the initial idea for a project or development.
A concept design represents an initial response to a brief. Some designers will differentiate between 'concept design' and 'scheme design'. In this case, the 'concept' is the initial design idea, whereas the 'scheme' develops the concept, taking on board more functional and practical considerations. Most projects now combine these two steps into the single stage 'concept design', or 'concept'.
Typically, stages that precede the concept, such as feasibility studies, or option studies, are not considered to be 'designs', even though they may contain drawn ideas.
Mike Davies, founding partner of RSHP has written:
‘Concept design requires that the architect grapples with the real issues of form and bulk, scale and mass and the generic appearance of a building within its surrounding urban context, resolving and encapsulating the principles of the scheme. Concept design implies an idea, or range of ideas, a development approach, a guiding concept and a design intent. It resolves the issue of 'what' and 'how much' and begins to set the stage for understanding 'how'. Concept design explores the resolution of the brief, implied or set out in the feasibility and assessment stage. The conceptual approach places the quantum of development intelligently on the site.’
To read more, see Concept architectural design.
Concept drawings or sketches are drawings, often freehand, that are used by designers such as architects, engineers and interior designers as a quick and simple way of exploring initial ideas for designs. They are not intended to be accurate or definitive, merely a way of investigating and communicating design principles and aesthetic concepts.
For more information, see Concept drawing.
Concept structural design proposals from a structural engineer might include:
- Preferred foundation design.
- Frame system.
- Structural grid with column sizes.
- Primary and secondary beam sizes and spans.
- Schedules of floor loadings catering for dead and live loads.
Concept services design proposals from a services engineer might include:
- Weights and location of major plant and equipment.
- Energy targets.
- Insulation assumptions.
- Routes for the distribution of horizontal services runs including access provisions.
[edit] Related articles on Designing Buildings Wiki
- Architecture.
- Briefing documents.
- Concept architectural design checklist.
- Construction reports.
- Context.
- Design.
- Design and its visual elements.
- Design intent.
- Design methodology.
- Design principles.
- Development.
- Feasibility studies.
- Needs analysis.
- Patents.
- Project.
- Specification.
- Statement of need.
- Vision.
Featured articles and news
One of the most impressive Victorian architects. Book review.
RTPI leader to become new CIOB Chief Executive Officer
Dr Victoria Hills MRTPI, FICE to take over after Caroline Gumble’s departure.
Social and affordable housing, a long term plan for delivery
The “Delivering a Decade of Renewal for Social and Affordable Housing” strategy sets out future path.
A change to adoptive architecture
Effects of global weather warming on architectural detailing, material choice and human interaction.
The proposed publicly owned and backed subsidiary of Homes England, to facilitate new homes.
How big is the problem and what can we do to mitigate the effects?
Overheating guidance and tools for building designers
A number of cool guides to help with the heat.
The UK's Modern Industrial Strategy: A 10 year plan
Previous consultation criticism, current key elements and general support with some persisting reservations.
Building Safety Regulator reforms
New roles, new staff and a new fast track service pave the way for a single construction regulator.
Architectural Technologist CPDs and Communications
CIAT CPD… and how you can do it!
Cooling centres and cool spaces
Managing extreme heat in cities by directing the public to places for heat stress relief and water sources.
Winter gardens: A brief history and warm variations
Extending the season with glass in different forms and terms.
Restoring Great Yarmouth's Winter Gardens
Transforming one of the least sustainable constructions imaginable.
Construction Skills Mission Board launch sector drive
Newly formed government and industry collaboration set strategy for recruiting an additional 100,000 construction workers a year.
New Architects Code comes into effect in September 2025
ARB Architects Code of Conduct and Practice available with ongoing consultation regarding guidance.
Welsh Skills Body (Medr) launches ambitious plan
The new skills body brings together funding and regulation of tertiary education and research for the devolved nation.
Paul Gandy FCIOB announced as next CIOB President
Former Tilbury Douglas CEO takes helm.























