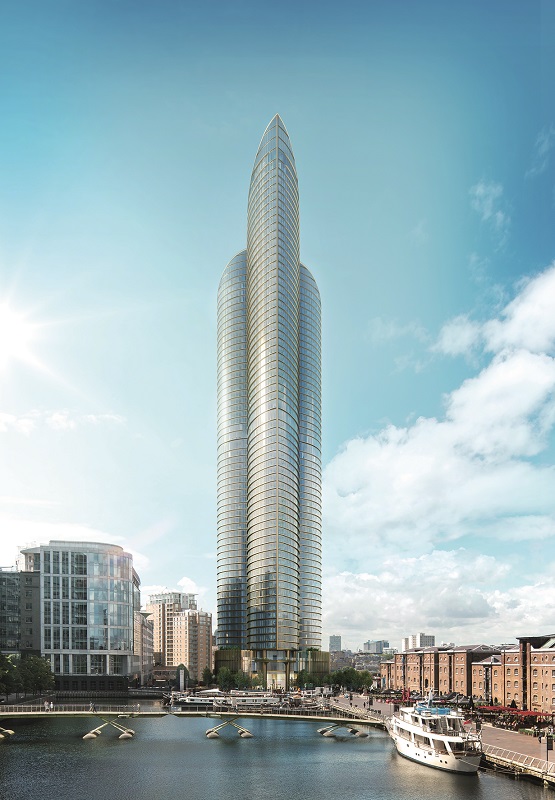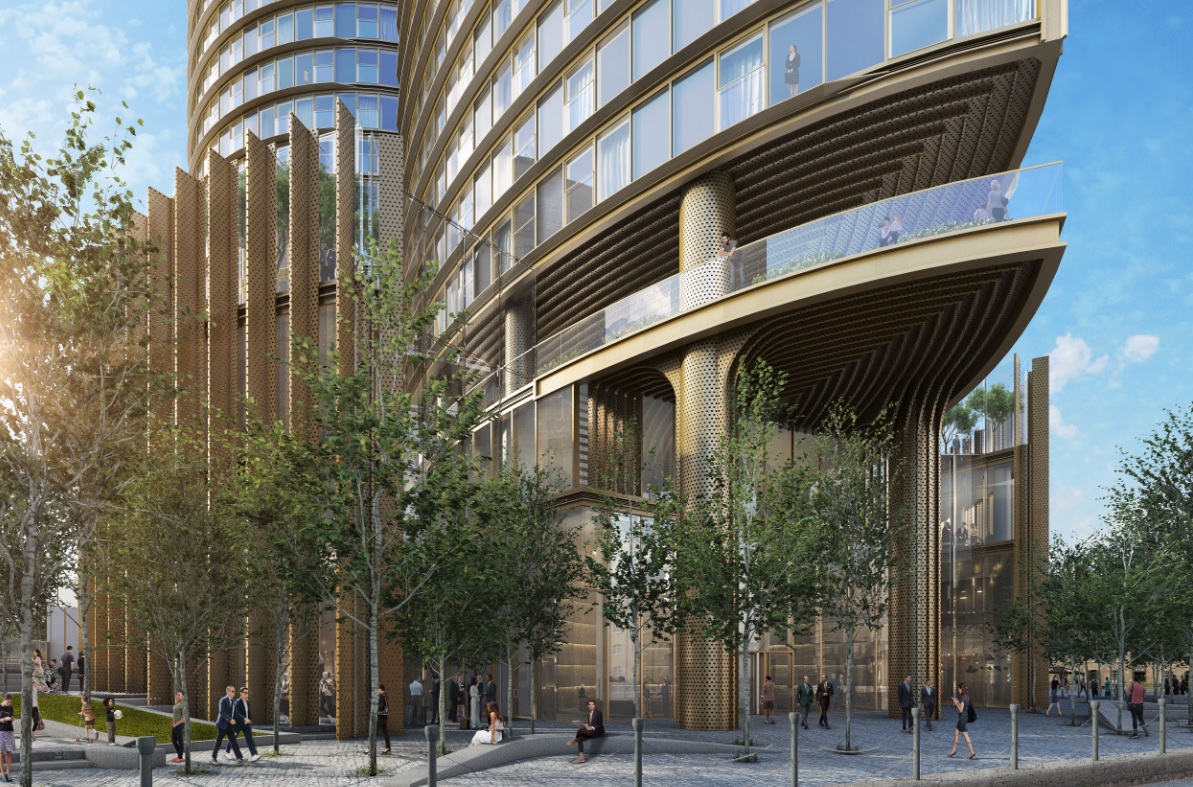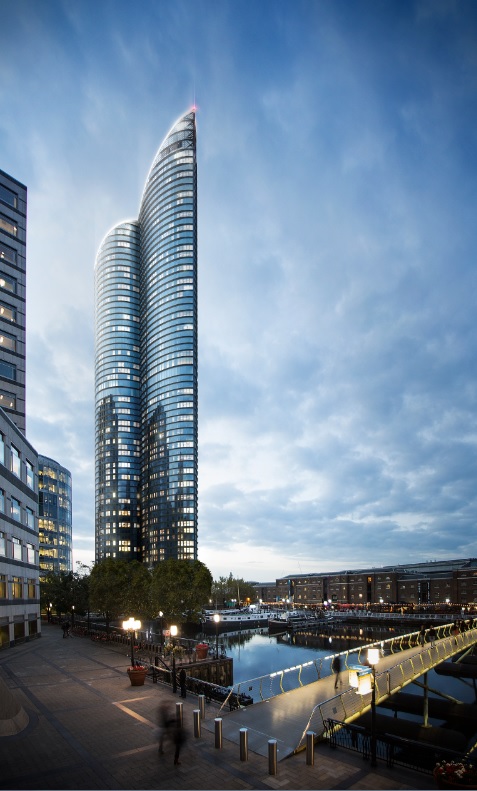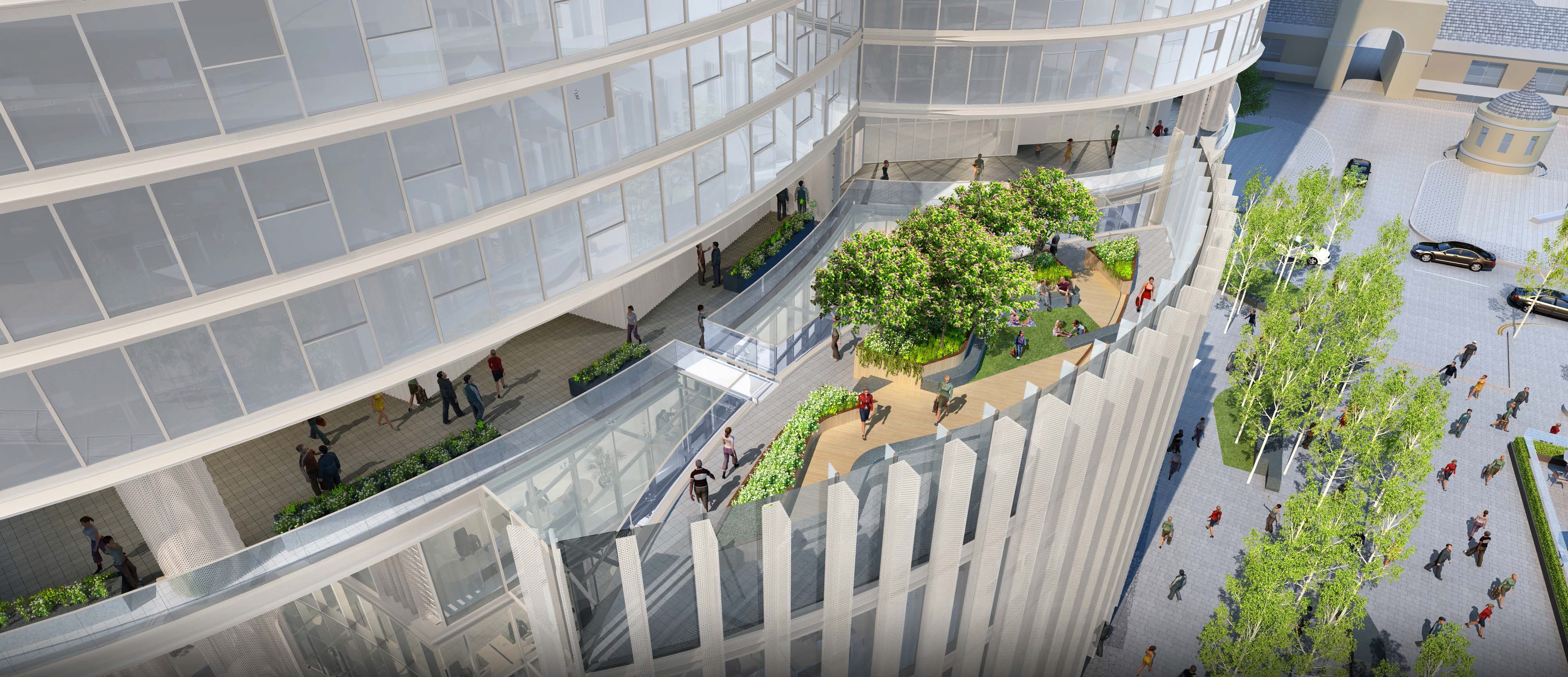Spire London
In September 2016, the Shanghai-based Greenland Group revealed new images and details of Spire London in the Docklands, which will be Western Europe's tallest residential tower.
Designed by award-winning architects HOK, at 235 m (771 ft), the building has a petal-shaped design inspired by the site's nautical history, and by the orchid, a flower cultivated in China for more than 3,000 years. Three petals form the spire, creating faceted glass façades and nautical style ‘prow’ and ‘bow’ contours.
The building is located in Hertsmere Road, adjacent to Canary Wharf and directly fronting onto the 30 acres of water in West India Quay.
The lower floors are characterised by bronze coloured metal detailing, while the pair of pavilion buildings on either side of the tower feature bronze coloured fins. The designers claim that this 'complements the tan brickwork of the adjacent historic buildings around the dock basin.'
As well as providing 861 high-quality private and affordable homes (30%), a separate linked development will provide a further 60 affordable homes in Limehouse.
The 67-storey mixed-use development will include public realm and landscape improvements alongside shops, cafes and communal amenity pavilions for new residents, connected to the tower by glass winter gardens and landscaped roof terraces.
Shanghai-based property developer Greenland Group has already built three of the ten tallest buildings in the world since 2005, and this development will be their second investment in the UK following the Ram Brewery scheme in Wandsworth, on which construction started in 2015.
As part of the proposal, Greenland Group will make an additional £19 million contribution to the London Borough of Tower Hamlets, ring fenced for affordable housing, and a further £21 million contribution through the Community Infrastructure Levy and Section 106 contributions.
Setareh Neshati, Senior Planning Manager, Greenland Group said:
“We are delighted that Tower Hamlets have decided to share our ambition to deliver a landmark residential building at West India Quay. This is Greenland Group’s most important project in Europe. As well as delivering 921 new homes for Londoners, including 156 affordable homes, our scheme will revitalise this part of Canary Wharf and create a new prosperous environment that the whole community can enjoy. The carefully designed public realm will provide the most appropriate and balanced setting for the proposed residential building.”
In February 2016, Tower Hamlets’ Strategic Development Committee voted in favour of approving plans for the redevelopment of Hertsmere House at West India Quay, Canary Wharf.
Above-ground demolition works at the site have already been undertaken. Piling for the tower will begin in January 2017 with the tower scheduled to reach the halfway point in height during the summer of 2018. Build completion is scheduled for 2020.
[edit] Find out more
[edit] Related articles on Designing Buildings Wiki
Featured articles and news
Statement from the Interim Chief Construction Advisor
Thouria Istephan; Architect and inquiry panel member outlines ongoing work, priorities and next steps.
The 2025 draft NPPF in brief with indicative responses
Local verses National and suitable verses sustainable: Consultation open for just over one week.
Increased vigilance on VAT Domestic Reverse Charge
HMRC bearing down with increasing force on construction consultant says.
Call for greater recognition of professional standards
Chartered bodies representing more than 1.5 million individuals have written to the UK Government.
Cutting carbon, cost and risk in estate management
Lessons from Cardiff Met’s “Halve the Half” initiative.
Inspiring the next generation to fulfil an electrified future
Technical Manager at ECA on the importance of engagement between industry and education.
Repairing historic stone and slate roofs
The need for a code of practice and technical advice note.
Environmental compliance; a checklist for 2026
Legislative changes, policy shifts, phased rollouts, and compliance updates to be aware of.
UKCW London to tackle sector’s most pressing issues
AI and skills development, ecology and the environment, policy and planning and more.
Managing building safety risks
Across an existing residential portfolio; a client's perspective.
ECA support for Gate Safe’s Safe School Gates Campaign.
Core construction skills explained
Preparing for a career in construction.
Retrofitting for resilience with the Leicester Resilience Hub
Community-serving facilities, enhanced as support and essential services for climate-related disruptions.
Some of the articles relating to water, here to browse. Any missing?
Recognisable Gothic characters, designed to dramatically spout water away from buildings.
A case study and a warning to would-be developers
Creating four dwellings... after half a century of doing this job, why, oh why, is it so difficult?
Reform of the fire engineering profession
Fire Engineers Advisory Panel: Authoritative Statement, reactions and next steps.
Restoration and renewal of the Palace of Westminster
A complex project of cultural significance from full decant to EMI, opportunities and a potential a way forward.
Apprenticeships and the responsibility we share
Perspectives from the CIOB President as National Apprentice Week comes to a close.




























