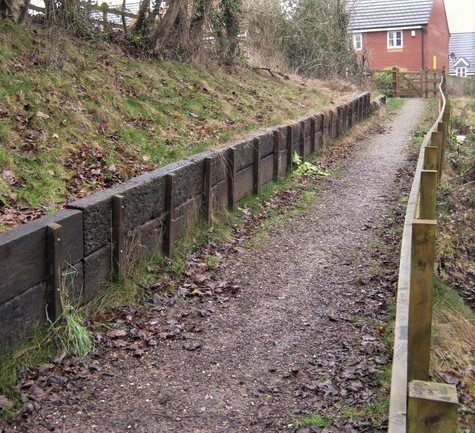Sleeper wall

|
| This retaining wall in Ullesthorpe uses recycled railway sleepers have to retain earth along a slope from a railway line. |
Contents |
[edit] Introduction
There are two definitions for a sleeper wall. One is associated with retaining walls (as pictured above) and the other is associated with load bearing structures.
[edit] Retaining sleeper walls
One type of sleeper wall is a retaining wall made from railroad ties or ‘sleepers’.
Retaining walls are vertical or near-vertical structures designed to retain material on one side, preventing it from collapsing or slipping or preventing erosion. They provide support to terrain where the soil’s angle of repose is exceeded and it would otherwise collapse into a more natural form. The principal characteristic of a retaining wall is being able to withstand the pressure exerted by the retained material, which is usually soil.
The main uses of retaining walls are to help prevent soil erosion, create usable beds out of steep terrain and to provide decorative or functional landscaping features. Retaining sleeper walls are often seen in gardens or along hiking paths.
When used for retaining walls, sleepers can be arranged in a vertical or horizontal orientation, or both. The height of the wall will play a role in the orientation, and low walls are frequently constructed using a horizontal design.
Heavy sleepers can be placed directly on the surface of the ground. Over time, they should settle into place. However, it is also possible to use sand or gravel as a bedding.
[edit] Load bearing sleeper walls
Another type of sleeper wall is an underground load bearing structure that supports sleepers (a type of beam) or joists.
A load bearing wall is a wall that supports vertical load in addition to its own weight and is an active structural element of a building. Load bearing walls typically provide separation between the internal spaces of a building and transfer loads from other parts of the structure to the foundations.
This method is often used for suspended concrete ground floors – where the slab is supported on beams and/or load bearing sleeper walls and is not in direct contact with the ground. This type of structure may be used when bearing conditions require it or groundwater is present.
If this type of sleeper wall is not properly constructed (for instance, if it lacks a honeycombed structure that includes air gaps), it can lead to reduced airflow and poor cross ventilation, within the structure.
[edit] History of load bearing sleeper walls
The use of load bearing walls dates back to the earliest forms of construction. But it wasn't until the end of the Victorian era that suspended ground floors became common. These floors were often made from timber joists that were supported by load bearing walls and then covered with floorboards.
To minimise the need for deep joists, which could be expensive, builders used intermediate supports called sleeper walls. These small walls of stone or brick were built directly on the ground or on foundations.
In the 1920s, improved construction methods resulted in refinements to suspended timber floors and better approaches to mitigate the accumulation of damp. Floor joists were regularly supported on honeycombed sleeper walls and joists were not in contact with external walls.
[edit] Sleeper walls used in places of worship
A load bearing sleeper wall can also be built between two piers, two walls or a pier and a wall. In churches, the foundation walls of an arcade between the nave and the aisle are often sleeper walls.
Examples of this construction have been uncovered throughout the country, including:
- Abbey Church at St Mary's Abbey, York.
- Parish Church of St John Baptist, Cirencester, Gloucestershire.
- St Nicholas Shambles, Newgate Street, London
- Walbrook Mithraeum (also known as the Temple of Mithras), London.
[edit] Related articles on Designing Buildings
Featured articles and news
RTPI leader to become new CIOB Chief Executive Officer
Dr Victoria Hills MRTPI, FICE to take over after Caroline Gumble’s departure.
Social and affordable housing, a long term plan for delivery
The “Delivering a Decade of Renewal for Social and Affordable Housing” strategy sets out future path.
A change to adoptive architecture
Effects of global weather warming on architectural detailing, material choice and human interaction.
The proposed publicly owned and backed subsidiary of Homes England, to facilitate new homes.
How big is the problem and what can we do to mitigate the effects?
Overheating guidance and tools for building designers
A number of cool guides to help with the heat.
The UK's Modern Industrial Strategy: A 10 year plan
Previous consultation criticism, current key elements and general support with some persisting reservations.
Building Safety Regulator reforms
New roles, new staff and a new fast track service pave the way for a single construction regulator.
Architectural Technologist CPDs and Communications
CIAT CPD… and how you can do it!
Cooling centres and cool spaces
Managing extreme heat in cities by directing the public to places for heat stress relief and water sources.
Winter gardens: A brief history and warm variations
Extending the season with glass in different forms and terms.
Restoring Great Yarmouth's Winter Gardens
Transforming one of the least sustainable constructions imaginable.
Construction Skills Mission Board launch sector drive
Newly formed government and industry collaboration set strategy for recruiting an additional 100,000 construction workers a year.
New Architects Code comes into effect in September 2025
ARB Architects Code of Conduct and Practice available with ongoing consultation regarding guidance.
Welsh Skills Body (Medr) launches ambitious plan
The new skills body brings together funding and regulation of tertiary education and research for the devolved nation.
Paul Gandy FCIOB announced as next CIOB President
Former Tilbury Douglas CEO takes helm.
UK Infrastructure: A 10 Year Strategy. In brief with reactions
With the National Infrastructure and Service Transformation Authority (NISTA).























