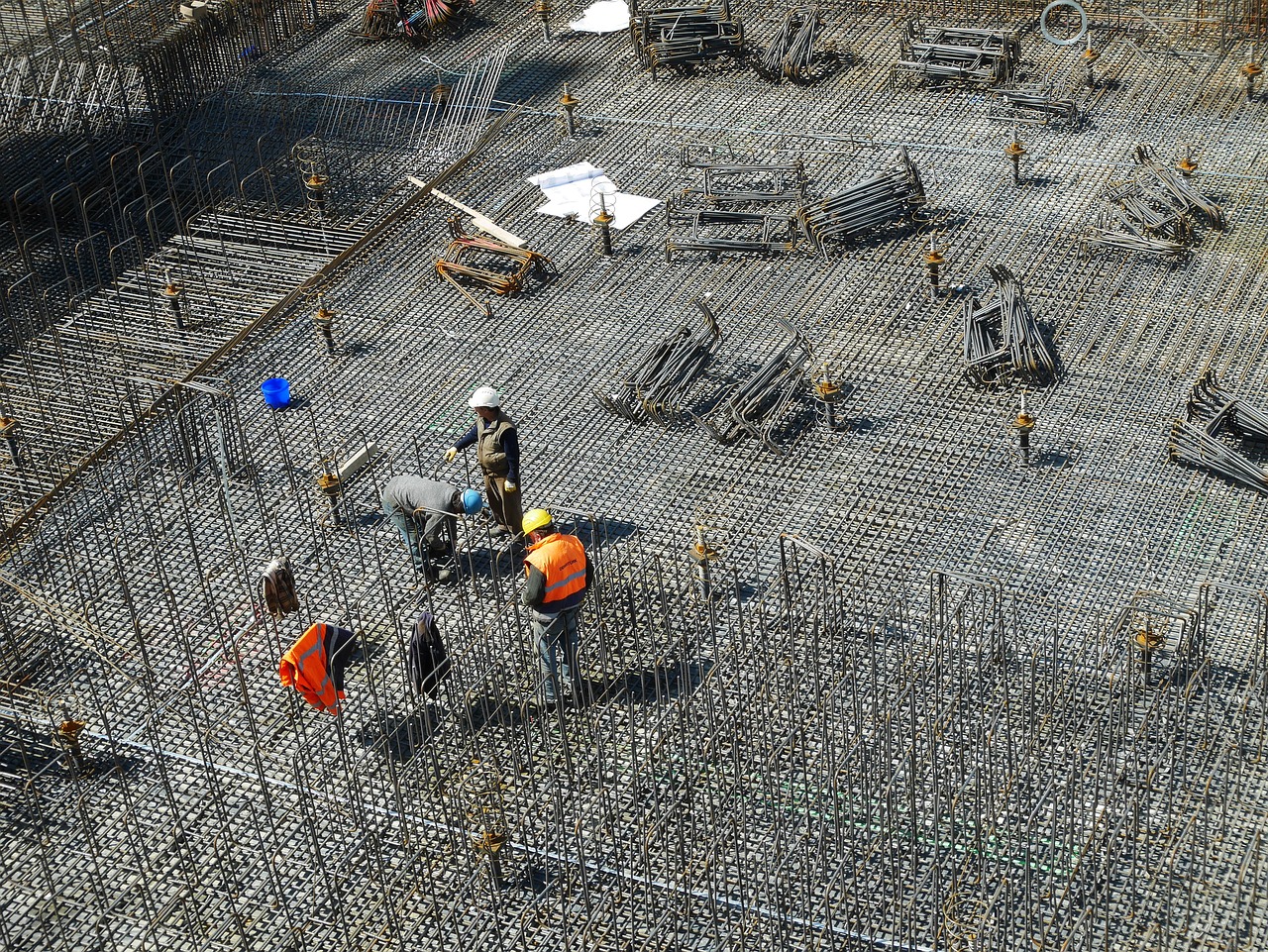Site layout plan for construction
Contents |
[edit] What are site layout plans?
Site layout plans are prepared by contractors as part of their mobilisation activities before work on site commences.
These are a crucial part of construction management, as sites can be very complex places involving the co-ordination and movement of large quantities of materials as well as high-value products, plant and people. Effectively and accurately laying out a site can help ensure that the works are undertaken efficiently and safely. Careful sizing and positioning of site facilities can help reduce travel times, congestion, waiting times, and so on, and help to make the site a more effective workplace with better worker morale.
[edit] How is a site layout plan prepared?
Site layout planning involves four basic processes:
- Identifying the site facilities that will be required.
- Determining the sizes, and other constraints for those facilities (such as access requirements, security, services and so on).
- Establishing the inter-relationships between those facilities.
- Optimising the layout of the facilities on the site.
As sites will change in nature during the course of the works, there may be a number of different site layout plans for different phases, and there may be more detailed plans showing particularly complex areas or sequences or describing specific functions.
The use of building information modelling (BIM) can help describe the construction site in three dimensions and through different phases, effectively creating a virtual construction model.
[edit] What should a site layout plan include?
Site layout plans might include locations for and sizes of:
- Zones for particular activities.
- Cranes (including radii and capacities).
- Site offices.
- Welfare facilities.
- Off-loading, temporary storage and storage areas (laydown areas).
- Sub-contractor facilities.
- Car parking.
- Emergency routes and muster points.
- Access, entrances, security and access controls, temporary roads and separate pedestrian routes.
- Vehicle wheel washing facilities.
- Waste management and recycling areas.
- Site hoardings and existing boundaries.
- Protection for trees, existing buildings, neighbouring buildings, and so on.
- Signage.
- Temporary services (including electrical power, lighting, water distribution, drainage, information and communications technology, site security systems, and so on)
- Temporary works (such as propping solutions for retained structures, sheet piling details, and so on).
- Areas for the construction of mock-ups for testing.
- Fabrication facilities.
[edit] Why is a site layout plan necessary?
Problems caused by poor site layout planning can include:
- Inappropriate storage which can result in damage to products and materials.
- Poor siting of plant.
- Poor siting of welfare facilities.
- Inadequate space provision.
- Unsatisfactory access.
- Security and safety issues.
- Poor way finding (due to complex layouts or inadequate signage).
- Demoralised workers, delays and increased costs.
See also: Contractor's site layout planning and Virtual construction model.
[edit] Related articles on Designing Buildings
- Construction phase plan.
- Construction strategy.
- Contractor's site layout planning.
- Haul road.
- Lay down area.
- Lighting of construction sites.
- Main construction compound.
- Mobilisation to site: a quality perspective.
- Pre-construction information.
- Safety signs.
- Site area,
- Site facilities.
- Site office.
- Site plan.
- Site storage.
- Temporary site services.
- Temporary works.
- Virtual construction model.
- Welfare facilities.
- Wheel washing system.
Featured articles and news
A case study and a warning to would-be developers
Creating four dwellings for people to come home to... after half a century of doing this job, why, oh why, is it so difficult?
Reform of the fire engineering profession
Fire Engineers Advisory Panel: Authoritative Statement, reactions and next steps.
Restoration and renewal of the Palace of Westminster
A complex project of cultural significance from full decant to EMI, opportunities and a potential a way forward.
Apprenticeships and the responsibility we share
Perspectives from the CIOB President as National Apprentice Week comes to a close.
The first line of defence against rain, wind and snow.
Building Safety recap January, 2026
What we missed at the end of last year, and at the start of this...
National Apprenticeship Week 2026, 9-15 Feb
Shining a light on the positive impacts for businesses, their apprentices and the wider economy alike.
Applications and benefits of acoustic flooring
From commercial to retail.
From solid to sprung and ribbed to raised.
Strengthening industry collaboration in Hong Kong
Hong Kong Institute of Construction and The Chartered Institute of Building sign Memorandum of Understanding.
A detailed description from the experts at Cornish Lime.
IHBC planning for growth with corporate plan development
Grow with the Institute by volunteering and CP25 consultation.
Connecting ambition and action for designers and specifiers.
Electrical skills gap deepens as apprenticeship starts fall despite surging demand says ECA.
Built environment bodies deepen joint action on EDI
B.E.Inclusive initiative agree next phase of joint equity, diversity and inclusion (EDI) action plan.
Recognising culture as key to sustainable economic growth
Creative UK Provocation paper: Culture as Growth Infrastructure.
Futurebuild and UK Construction Week London Unite
Creating the UK’s Built Environment Super Event and over 25 other key partnerships.
Welsh and Scottish 2026 elections
Manifestos for the built environment for upcoming same May day elections.
Advancing BIM education with a competency framework
“We don’t need people who can just draw in 3D. We need people who can think in data.”



























Comments
[edit] To make a comment about this article, click 'Add a comment' above. Separate your comments from any existing comments by inserting a horizontal line.