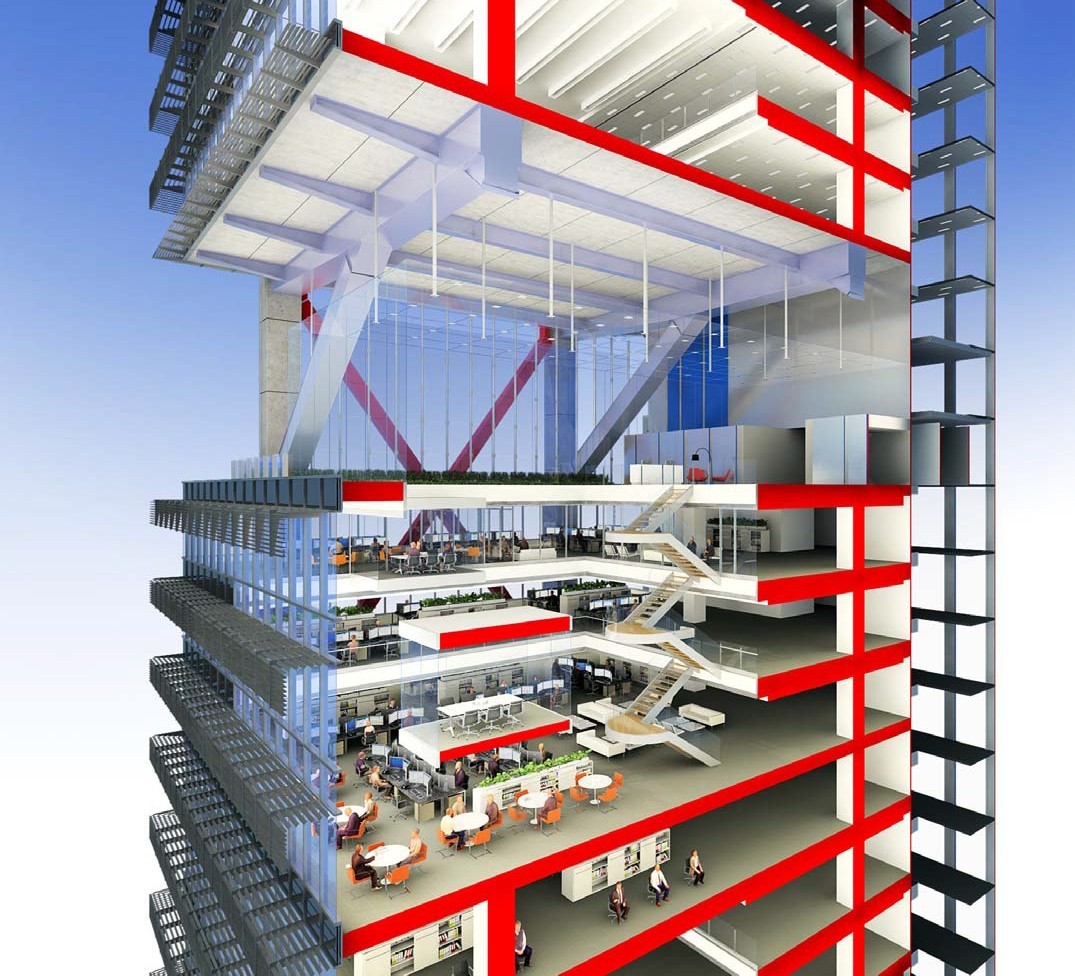Section drawing
A 'section drawing', 'section' or 'sectional drawing' shows a view of a structure as though it had been sliced in half or cut along another imaginary plane.
For buildings, this can be useful as it gives a view through the spaces and surrounding structures (typically across a vertical plane) that can reveal the relationships between the different parts of the buildings that might not be apparent on plan drawings. Plan drawings are in fact a type of section, but they cut through the building on a horizontal rather than vertical plane.
The direction of the plane through which the section is cut is often represented on plan drawings and elevations by a line of long and short dashes, called a section plane. If there are a number of sections, the line may have letters at each end indicating the name of the section drawing and an arrow showing the direction that the view takes.
The section line can take an indirect route through a building if this helps show the most important features or junctions in the building, as illustrated on the drawing below.
In this case, the section drawing would be named 'Section B-B'.
Shading, cross hatching or other fill styles and / or thicker lines can be used to indicate parts of the structure that have been cut through, such as walls, roofs and floors.
The scale of a section drawing will depend on the size of the building being drawn and the level of detail that needs to be shown. Sections may show the entire building, or may focus on a particular component, junction or assembly. In this case they can be similar to assembly drawings but differ in that they don’t usually include details of the actually assembly process.
Different types of cross hatching can be used to differentiate between different types of component on detailed sectional drawings. Standards exist for hatching that should be used on some common materials, for example, double diagonal lines indicate brickwork, a wave indicates insulation and so on.
Perspective sections include 3D projection of the spaces beyond the section plane and can be used to give a graphical illustration of the relationship between spaces and building components as well as their depths that can be very helpful in trying to interpret a complex design.
Increasingly, section drawings can be generated automatically by 3D modelling software, including perspective sections where required.
[edit] Find out more
[edit] Related articles on Designing Buildings Wiki
- As-built drawings and record drawings.
- Assembly drawing.
- Building information modelling.
- Component drawing.
- Computer aided design.
- Concept drawing.
- Design drawings.
- Detail drawing.
- Engineering drawing.
- General arrangement drawing.
- How to draw a floor plan.
- Installation drawings.
- Manual of Section - review.
- North American Paper Sizes
- Notation and symbols.
- Paper sizes.
- Production information.
- Projections.
- Scale drawing.
- Shop drawings.
- Site plan.
- Technical drawing.
- Types of drawings for building design.
- Working drawing.
[edit] External references
- ‘Building Construction Handbook’ (6th ed.), CHUDLEY, R. and GREENO, R., Butterworth-Heinemann (2007)
Featured articles and news
UKCW London to tackle sector’s most pressing issues
AI and skills development, ecology and the environment, policy and planning and more.
Managing building safety risks
Across an existing residential portfolio; a client's perspective.
ECA support for Gate Safe’s Safe School Gates Campaign.
Core construction skills explained
Preparing for a career in construction.
Retrofitting for resilience with the Leicester Resilience Hub
Community-serving facilities, enhanced as support and essential services for climate-related disruptions.
Some of the articles relating to water, here to browse. Any missing?
Recognisable Gothic characters, designed to dramatically spout water away from buildings.
A case study and a warning to would-be developers
Creating four dwellings... after half a century of doing this job, why, oh why, is it so difficult?
Reform of the fire engineering profession
Fire Engineers Advisory Panel: Authoritative Statement, reactions and next steps.
Restoration and renewal of the Palace of Westminster
A complex project of cultural significance from full decant to EMI, opportunities and a potential a way forward.
Apprenticeships and the responsibility we share
Perspectives from the CIOB President as National Apprentice Week comes to a close.
The first line of defence against rain, wind and snow.
Building Safety recap January, 2026
What we missed at the end of last year, and at the start of this...
National Apprenticeship Week 2026, 9-15 Feb
Shining a light on the positive impacts for businesses, their apprentices and the wider economy alike.
Applications and benefits of acoustic flooring
From commercial to retail.
From solid to sprung and ribbed to raised.
Strengthening industry collaboration in Hong Kong
Hong Kong Institute of Construction and The Chartered Institute of Building sign Memorandum of Understanding.
A detailed description from the experts at Cornish Lime.


























