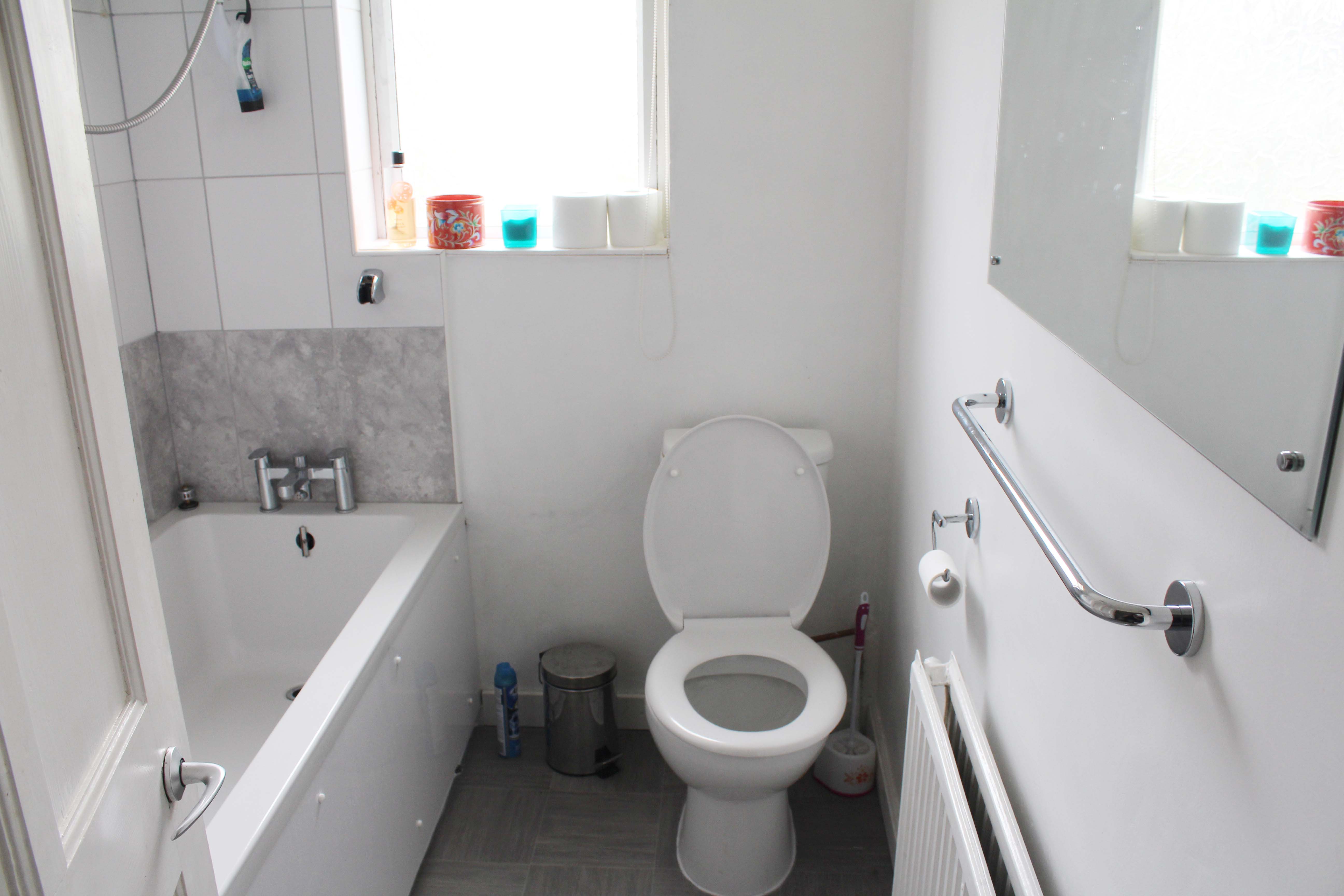Sanitary pipework
Sanitary pipework is above-ground pipework that is used to carry water from toilets, sinks, basins, baths, showers, bidets, dishwashers, washing machines, and so on, out of a building to the sewage system. The equivalent underground pipework is referred to as foul drainage and sewers.
According to the Building Regulations Approved Document G, every modern home must have a WC fitted that is connected direct to the drainage system, with a basin fitted next to the WC with a supply of hot and cold water. In addition, every home must have a fixed bath or shower with a hot and cold water supply, and all appliance connections that are connected to the drainage system must have a trap to prevent odours and dangerous gases building up inside.
Sanitary pipework system should be designed according to the Building Regulations Approved Document G and H, and should conform with BS EN 12056:2:2000, 'Gravity drainage systems inside buildings. Sanitary pipework, layout and calculation'.
Traditionally, sanitary pipework was manufactured using metals such as cast iron, copper or lead; however, modern designs predominantly use plastics such as uPVC, high-density polyethylene (HDPE), polypropylene and so on. They are generally connected by some form of welding (such as solvent welding) or using push-fit fittings.
The pipes are designed to different diameters depending on the appliance which they are connected. For example, a WC typically uses a 110 mm diameter pipe; baths, showers, sinks, washing machines use 40 mm diameter pipes; a bidet uses a 32 mm diameter pipe, and so on. The pipes are laid out to a slope or ‘fall’ which allows wastewater to drain away without leaving debris behind and avoiding blockages.
Sanitary pipework is typically connected to a soil vent pipe (SVP) which is a vertical pipe often attached to the exterior of a building that connects the drainage system to a point just above the level of the roof gutter allowing odours to be released. Venting the stack prevents water seals in traps from being broken by pressure build ups in the system.
[edit] Related articles on Designing Buildings
- Air admittance valve.
- All eyes up to plastic rainwater systems.
- Approved Document H.
- Bidet.
- Cesspool.
- Drainage.
- Drainage stack.
- Greywater.
- Lavatorium.
- Pipework.
- Plumbing.
- Private sewer.
- Public sewer.
- Rain gutter.
- Rainwater downpipe.
- Rising main.
- Sanitaryware.
- Septic tank.
- Sewer construction.
- Sewerage.
- Sink.
- Soil vent pipe.
- Waste water.
Featured articles and news
Apprenticeships and the responsibility we share
Perspectives from the CIOB President as National Apprentice Week comes to a close.
The first line of defence against rain, wind and snow.
Building Safety recap January, 2026
What we missed at the end of last year, and at the start of this...
National Apprenticeship Week 2026, 9-15 Feb
Shining a light on the positive impacts for businesses, their apprentices and the wider economy alike.
Applications and benefits of acoustic flooring
From commercial to retail.
From solid to sprung and ribbed to raised.
Strengthening industry collaboration in Hong Kong
Hong Kong Institute of Construction and The Chartered Institute of Building sign Memorandum of Understanding.
A detailed description from the experts at Cornish Lime.
IHBC planning for growth with corporate plan development
Grow with the Institute by volunteering and CP25 consultation.
Connecting ambition and action for designers and specifiers.
Electrical skills gap deepens as apprenticeship starts fall despite surging demand says ECA.
Built environment bodies deepen joint action on EDI
B.E.Inclusive initiative agree next phase of joint equity, diversity and inclusion (EDI) action plan.
Recognising culture as key to sustainable economic growth
Creative UK Provocation paper: Culture as Growth Infrastructure.
Futurebuild and UK Construction Week London Unite
Creating the UK’s Built Environment Super Event and over 25 other key partnerships.
Welsh and Scottish 2026 elections
Manifestos for the built environment for upcoming same May day elections.
Advancing BIM education with a competency framework
“We don’t need people who can just draw in 3D. We need people who can think in data.”























Comments