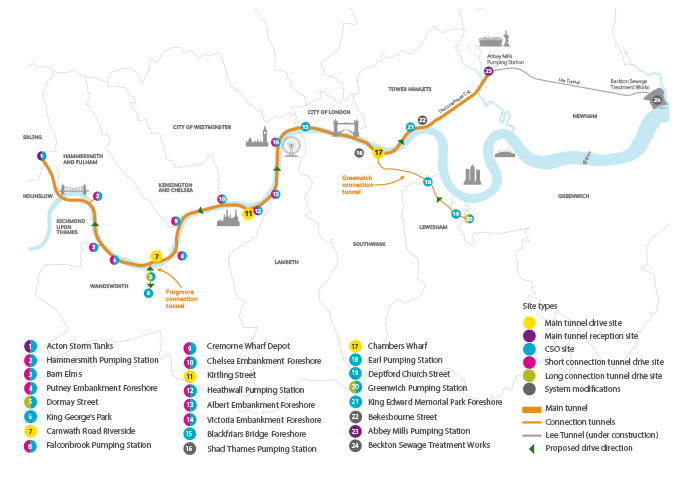Public sewer

|
| The Thames tideway tunnel comprises a 24km long 7.2m diameter sewer running from Acton in the west to Abbey Mills in the east. It will have a holding storage capacity of 1.6 million cubic metres. |
A pipe that serves only one property is referred to as a drain. Drains are privately owned and maintained as far as the boundary of the property. Beyond the boundary of the property a drain is referred to as a public lateral drain.
A pipe that serves more than one property is referred to as a sewer. Sewers that connect to the public sewer network are referred to as public sewers.
The sewer system, that is, the underground network of pipes that carries sewage (waste water and excrement), other waste water and surface water run-off, from properties to treatment facilities or other disposal points is referred to as sewerage.
Under the Public Health Act 1936 all sewers (as defined by the Public Health Act 1875) which were in existence on 1 October 1937 became public sewers. After 1937 new sewers were only public if they were laid or adopted by the sewerage undertaker.
However, on 1 October 2011 in England and Wales, private sewers and lateral drains that were connected to the public sewer before 1 July 2011 were transferred to the ownership of the regulated sewerage companies (generally water companies).
It is possible to apply for new or existing sewers or lateral drains to be adopted by a sewerage company. For more information see:
Public sewers usually run under roads or public open spaces, but they may also run through private property such as gardens. The sewerage company has a right of access to these public sewers in order to maintain them.
Permission is required from the sewerage company to build over a public sewer. Failure to obtain permission may result in the withholding of a building regulations completion certificate.
It is also possible to have public sewers diverted under Section 185 of the Water Industry Act.
The route of existing mapped public sewers can be determined by inspecting local authority records or by contacting the local sewerage company. There may also be details in property deeds. However, many public sewers are not mapped. In this case, it may be necessary to carry out inspections from manholes, to undertake an electronic sewer trace or to dig trial holes.
- A surface water drain or sewer is a pipe that carries only surface water, not foul water.
- A foul water drain or sewer is a pipe that carries waste water from a property such as from a toilet, bath, washing machine and so on. Surface water should not discharge into a foul water drain or sewer, as this can cause flooding of foul water.
- A rising main is a pressurised sewer that can be used to pump foul or surface water.
[edit] Related articles on Designing Buildings
- Cesspool.
- Clarified water.
- Difference between drains and sewers.
- Drainage.
- Drains.
- Grease management.
- Manhole.
- Private sewer.
- Public Health Act 1875.
- Safe working in drains and sewers.
- Sanitary pipework.
- Section 102 existing sewer adoption.
- Section 104 new sewer adoption.
- Septic tank.
- Sewer construction.
- Sewerage.
- Sewerage company.
- Sustainable urban drainage systems SUDS.
- Thames Tideway Tunnel.
- The redevelopment of Leicester's sewerage system by Joseph Gordon.
- Waste water.
Featured articles and news
Building Safety recap January, 2026
What we missed at the end of last year, and at the start of this...
National Apprenticeship Week 2026, 9-15 Feb
Shining a light on the positive impacts for businesses, their apprentices and the wider economy alike.
Applications and benefits of acoustic flooring
From commercial to retail.
From solid to sprung and ribbed to raised.
Strengthening industry collaboration in Hong Kong
Hong Kong Institute of Construction and The Chartered Institute of Building sign Memorandum of Understanding.
A detailed description fron the experts at Cornish Lime.
IHBC planning for growth with corporate plan development
Grow with the Institute by volunteering and CP25 consultation.
Connecting ambition and action for designers and specifiers.
Electrical skills gap deepens as apprenticeship starts fall despite surging demand says ECA.
Built environment bodies deepen joint action on EDI
B.E.Inclusive initiative agree next phase of joint equity, diversity and inclusion (EDI) action plan.
Recognising culture as key to sustainable economic growth
Creative UK Provocation paper: Culture as Growth Infrastructure.
Futurebuild and UK Construction Week London Unite
Creating the UK’s Built Environment Super Event and over 25 other key partnerships.
Welsh and Scottish 2026 elections
Manifestos for the built environment for upcoming same May day elections.
Advancing BIM education with a competency framework
“We don’t need people who can just draw in 3D. We need people who can think in data.”
Guidance notes to prepare for April ERA changes
From the Electrical Contractors' Association Employee Relations team.
Significant changes to be seen from the new ERA in 2026 and 2027, starting on 6 April 2026.
First aid in the modern workplace with St John Ambulance.
Solar panels, pitched roofs and risk of fire spread
60% increase in solar panel fires prompts tests and installation warnings.
Modernising heat networks with Heat interface unit
Why HIUs hold the key to efficiency upgrades.
























