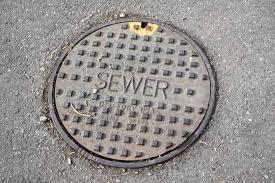Manhole
A manhole, also known as an inspection chamber, provides access to underground utilities, most commonly sewer systems. This enables operatives to undertake inspections, make modifications, and carry out cleaning and maintenance.
A manhole usually consists of a chamber or ring – a vertical circular pipe – of varying sizes and depths, which is used to access inspection points.
Manholes are generally constructed where there is a change of direction and/or a change in gradient of the utilities, or where access is required for a specific maintenance purpose. They are typically positioned 0.5 m away from curb lines, preferably with the manhole cover positioned away from the wheel line of traffic.
The cover acts as a plug to protect the manhole and prevent unauthorised access. Covers can be circular, rectangular or square, and are typically made from metal or, less commonly, precast concrete, glass reinforced plastic, or a composite material.
Older manholes are usually fitted with steps on the inner side of the wall to allow easy access. Generally, if the manhole depth is less than 1 m, a step ladder is mandatory, whereas if it exceeds 2.5 m, a regular ladder must be fitted. More modern manholes may be designed so that physical entry is not required.
For more information, see Manhole chambers.
[edit] Related articles on Designing Buildings Wiki
- Coal holes, pavement lights, kerbs and utilities and wood-block paving.
- Culvert.
- Difference between drains and sewers.
- Gasket.
- Groundwater control in urban areas.
- Highway drainage.
- Manhole cover.
- Pipelines.
- Private sewer.
- Public sewer.
- Safe working in drains and sewers.
- Sewer construction.
- Sewerage.
- Sustainable urban drainage systems SUDS.
- Valves.
- Water transfers and interconnections.
Featured articles and news
A case study and a warning to would-be developers
Creating four dwellings for people to come home to... after half a century of doing this job, why, oh why, is it so difficult?
Reform of the fire engineering profession
Fire Engineers Advisory Panel: Authoritative Statement, reactions and next steps.
Restoration and renewal of the Palace of Westminster
A complex project of cultural significance from full decant to EMI, opportunities and a potential a way forward.
Apprenticeships and the responsibility we share
Perspectives from the CIOB President as National Apprentice Week comes to a close.
The first line of defence against rain, wind and snow.
Building Safety recap January, 2026
What we missed at the end of last year, and at the start of this...
National Apprenticeship Week 2026, 9-15 Feb
Shining a light on the positive impacts for businesses, their apprentices and the wider economy alike.
Applications and benefits of acoustic flooring
From commercial to retail.
From solid to sprung and ribbed to raised.
Strengthening industry collaboration in Hong Kong
Hong Kong Institute of Construction and The Chartered Institute of Building sign Memorandum of Understanding.
A detailed description from the experts at Cornish Lime.
IHBC planning for growth with corporate plan development
Grow with the Institute by volunteering and CP25 consultation.
Connecting ambition and action for designers and specifiers.
Electrical skills gap deepens as apprenticeship starts fall despite surging demand says ECA.
Built environment bodies deepen joint action on EDI
B.E.Inclusive initiative agree next phase of joint equity, diversity and inclusion (EDI) action plan.
Recognising culture as key to sustainable economic growth
Creative UK Provocation paper: Culture as Growth Infrastructure.
Futurebuild and UK Construction Week London Unite
Creating the UK’s Built Environment Super Event and over 25 other key partnerships.
Welsh and Scottish 2026 elections
Manifestos for the built environment for upcoming same May day elections.
Advancing BIM education with a competency framework
“We don’t need people who can just draw in 3D. We need people who can think in data.”

























