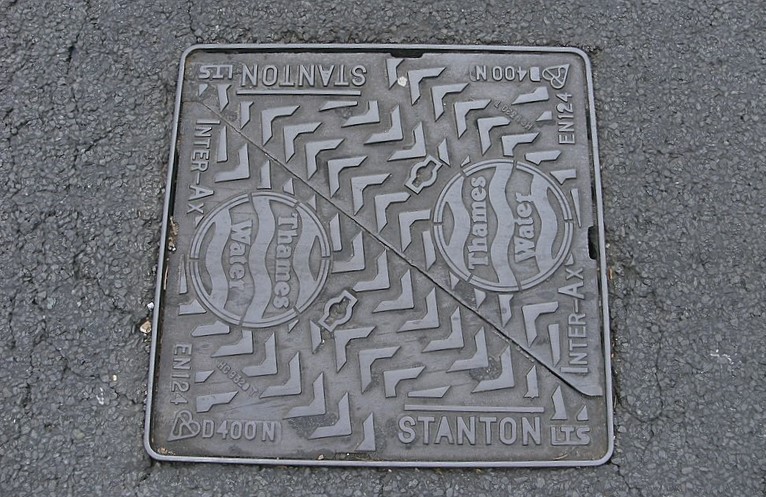Manhole cover
Contents |
[edit] Introduction
A manhole, also known as an inspection chamber, provides access to underground utilities, most commonly sewer systems. This enables operatives to undertake inspections, make modifications, and carry out cleaning and maintenance.
A manhole usually consists of a chamber or ring – a vertical circular pipe – of varying sizes and depths, which is used to access inspection points. The chamber is protected by a manhole cover (also referred to as a drain cover or the gender neutral term, maintenance hole cover) that is typically positioned away from the wheel line of traffic.
The cover acts as a removable 'plug' to protect the manhole and prevent unauthorised access. They can also be marked to identify the services (and affiliated maintenance entities) associated with them.
[edit] Manhole cover details
Evidence of manhole covers can be found as far back as ancient Rome. During this period, stone covers were used to cover limestone sewer grates.
Modern manhole covers are generally circular, but they can also be rectangular, triangular or square. Generally, covers fixed with manhole key holes, which must be free from debris.
Covers are typically made from metal or, less commonly, precast concrete, glass reinforced plastic or other composite materials. They are generally inexpensive to manufacture and are heavy enough to prevent unintended displacement (caused by traffic) or unauthorised removal (by thieves hoping to resell the scrap material for profit).
Most covers rest on a metal frame (or base) that has a smaller inset rim to fit the cover. This combination of cover and base is sometimes referred to as a casting.
[edit] Manhole cover sizes
Sewers for Adoption specifies that all manhole covers must be Kitemarked and comply with BS EN124 with Class D400 covers in areas used by road vehicles. It is recommended that all covers subject to traffic loading have 150 mm deep cover and frames fitted.
The cover and frame may rest on a cover slab, which can be made from concrete. Cover slabs must be positioned in square alignment with step irons or ladders and provide a minimum 600 x 600 sq. mm unobstructed opening. The internal face of the cover slab must be plumb with the outer edge of the step irons.
The size of manhole covers varies based on the dimensions of the opening. They commonly come in sizes from 300 mm x 300 mm to 1200 mm x 1200 mm (for square/rectangular covers) and 450 mm or 600 mm diameters for circular covers.
For 600 x 600 sq. mm openings on 1,050 mm diameter chamber rings and above, it is usual that a 600 x 750 mm cover slab is fitted, reduced to a 600 x 600 sq. mm opening by the use of an eccentric raising piece to suit the manhole cover and frame used. For 1,050 mm and 1,200 mm diameter rings less than 1.5 m deep to benching, 750 x 750 mm covers shall be fitted.
For 1,500 mm diameter rings less than 1.5 m deep to benching, 1,200 x 675 mm covers shall be fitted.
Cover slabs must not be cut to increase opening dimensions, as this will significantly weaken the cover slab.
[edit] Related articles on Designing Buildings Wiki
Featured articles and news
Call for greater recognition of professional standards
Chartered bodies representing more than 1.5 million individuals have written to the UK Government.
Cutting carbon, cost and risk in estate management
Lessons from Cardiff Met’s “Halve the Half” initiative.
Inspiring the next generation to fulfil an electrified future
Technical Manager at ECA on the importance of engagement between industry and education.
Repairing historic stone and slate roofs
The need for a code of practice and technical advice note.
Environmental compliance; a checklist for 2026
Legislative changes, policy shifts, phased rollouts, and compliance updates to be aware of.
UKCW London to tackle sector’s most pressing issues
AI and skills development, ecology and the environment, policy and planning and more.
Managing building safety risks
Across an existing residential portfolio; a client's perspective.
ECA support for Gate Safe’s Safe School Gates Campaign.
Core construction skills explained
Preparing for a career in construction.
Retrofitting for resilience with the Leicester Resilience Hub
Community-serving facilities, enhanced as support and essential services for climate-related disruptions.
Some of the articles relating to water, here to browse. Any missing?
Recognisable Gothic characters, designed to dramatically spout water away from buildings.
A case study and a warning to would-be developers
Creating four dwellings... after half a century of doing this job, why, oh why, is it so difficult?
Reform of the fire engineering profession
Fire Engineers Advisory Panel: Authoritative Statement, reactions and next steps.
Restoration and renewal of the Palace of Westminster
A complex project of cultural significance from full decant to EMI, opportunities and a potential a way forward.
Apprenticeships and the responsibility we share
Perspectives from the CIOB President as National Apprentice Week comes to a close.






















