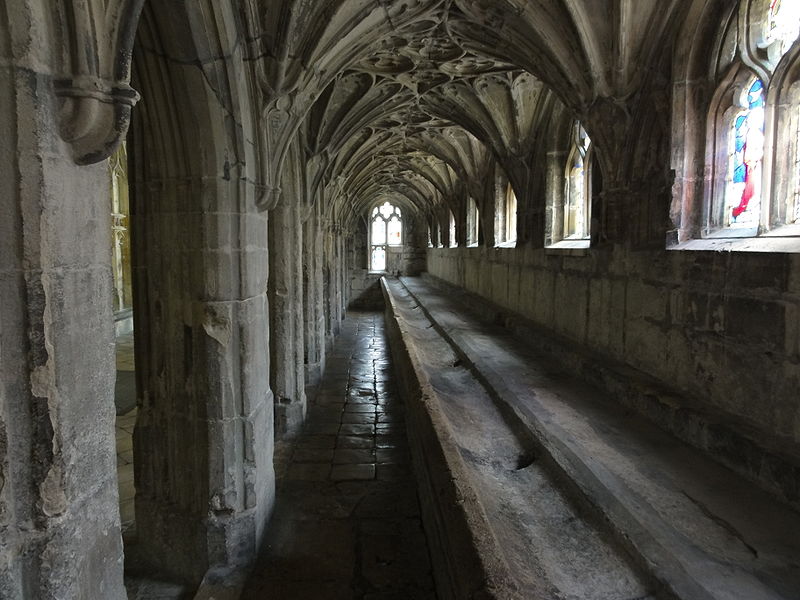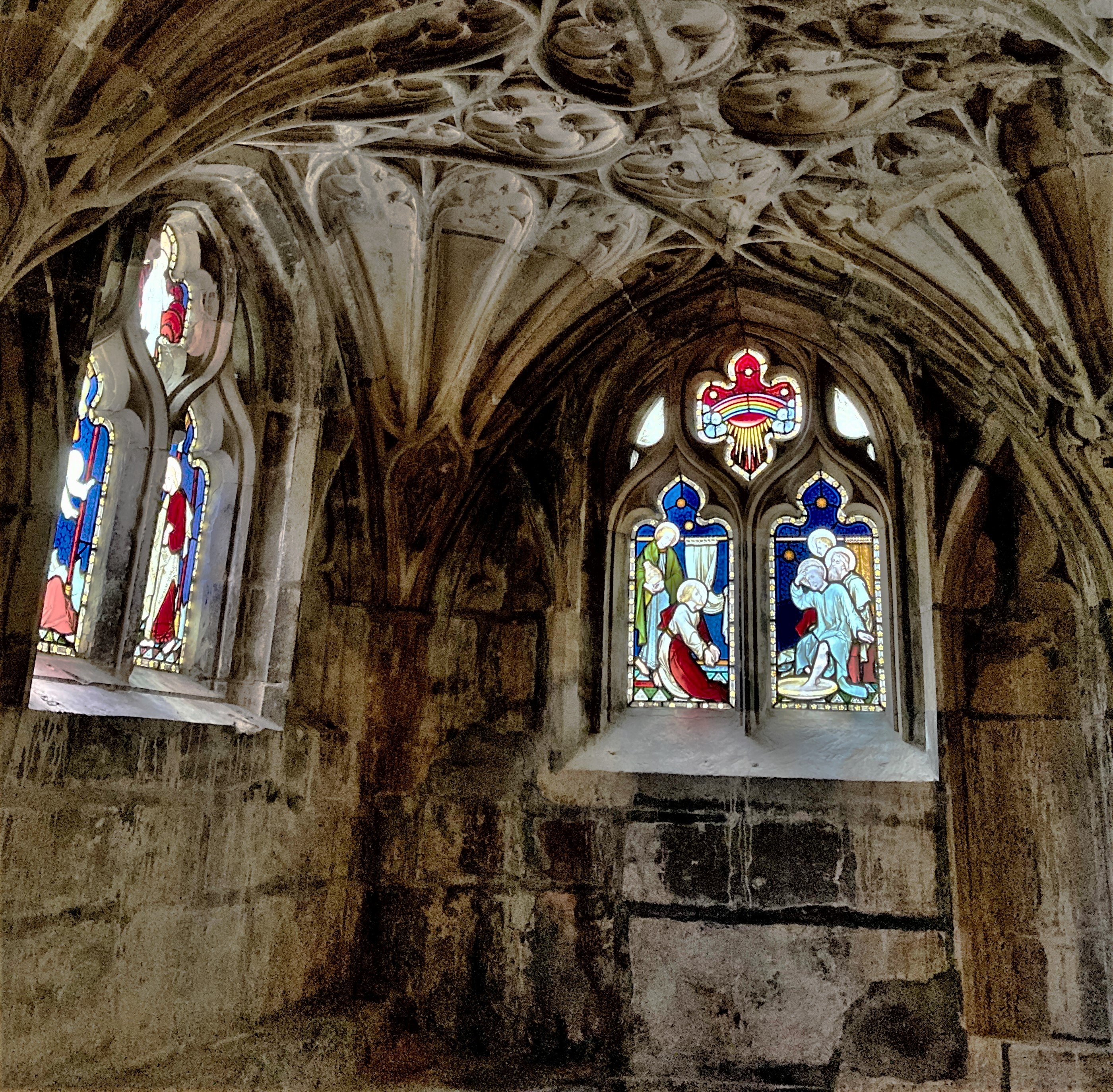Lavatorium
|
Known as the monks' lavatory, this long, shared basin - or lavatorium - can be found in the cloisters along the north walk of Gloucester Cathedral. It would have had fresh water running along the trough with multiple sink outlets. |
Contents |
[edit] Introduction
Pevsner’s Architectural Glossary (second edition) was published by Yale University Press in 2018. It defines a lavatorium as: ‘A washing place adjacent to the refectory or dining hall in an abbey or monastery’. A lavatorium may also be referred to as a laver or lavatory. The plural of lavatorium is lavatoria.
This communal washing area was typically found in medieval abbeys or in close proximity to cathedral cloisters.
[edit] Function
The purpose of a lavatorium was to give monks the ability to complete their handwashing prior to meals.
Some lavatoria were fashioned as long troughs situated under cover and in close proximity to the refectory. Others were constructed as fountains in covered courtyards. Modest lavatoria were also provided as basins in separate rooms that had been designated for that purpose. The basins and troughs were frequently lined with lead and included drains to remove dirty water.
Lavatorium were also used by monks for shaving purposes, and may have been used during certain ceremonial occasions (such as those associated with acts of humility).
Clean towels were kept in cupboards referred to as aumbries. There was a person in charge of changing the towels in the aumbries, cleaning the lavatorium and maintaining the shaving supplies for the monks. That refectorian (or refectoror) was known as the fraterer; he was also responsible for maintaining supplies and cleanliness associated with the refectory or dining room.
[edit] Decorative aspects of lavatorium
Running water was provided through lead pipes and controlled by taps. These taps could be fashioned from bronze or carved in elaborate shapes.
Carved panels were sometimes installed in lavatoria as decorative features.
|
The stained glass windows at the Gloucester Cathedral lavatorium were made in 1868 by John Hardman of Birmingham. |
In Gloucester Cathedral, the long lavatorium is located within the 16th century cloisters situated to the north of the nave of the building. This washing room is decorated with a modest version of the elaborate, fan vaulted ceiling of the nearby cloisters. It also includes Victorian stained glass windows that capture Biblical scenes associated with water.
[edit] Related articles on Designing Buildings
IHBC NewsBlog
Latest IHBC Issue of Context features Roofing
Articles range from slate to pitched roofs, and carbon impact to solar generation to roofscapes.
Three reasons not to demolish Edinburgh’s Argyle House
Should 'Edinburgh's ugliest building' be saved?
IHBC’s 2025 Parliamentary Briefing...from Crafts in Crisis to Rubbish Retrofit
IHBC launches research-led ‘5 Commitments to Help Heritage Skills in Conservation’
How RDSAP 10.2 impacts EPC assessments in traditional buildings
Energy performance certificates (EPCs) tell us how energy efficient our buildings are, but the way these certificates are generated has changed.
700-year-old church tower suspended 45ft
The London church is part of a 'never seen before feat of engineering'.
The historic Old War Office (OWO) has undergone a remarkable transformation
The Grade II* listed neo-Baroque landmark in central London is an example of adaptive reuse in architecture, where heritage meets modern sophistication.
West Midlands Heritage Careers Fair 2025
Join the West Midlands Historic Buildings Trust on 13 October 2025, from 10.00am.
Former carpark and shopping centre to be transformed into new homes
Transformation to be a UK first.
Canada is losing its churches…
Can communities afford to let that happen?
131 derelict buildings recorded in Dublin city
It has increased 80% in the past four years.

















