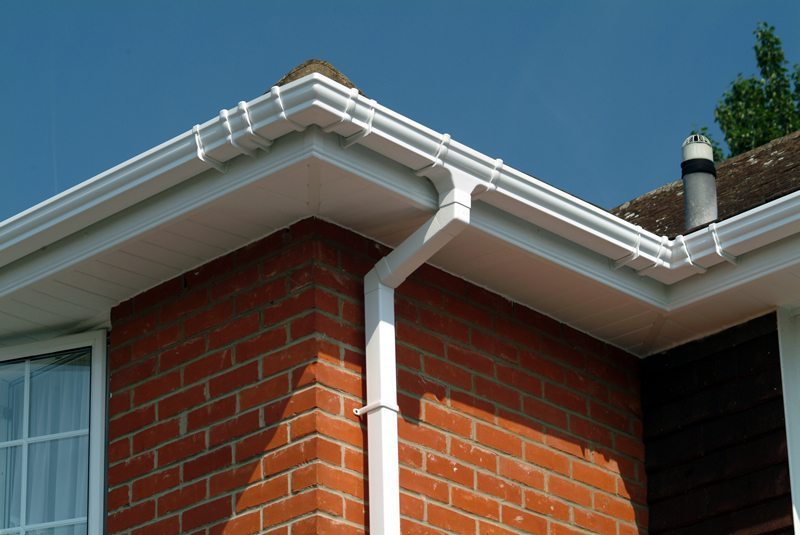Rain gutter
The word 'gutter' originates from the Latin 'gutta' meaning 'a drop' which developed to mean a groove cut into something, or a furrow made by running water.
A rain gutter, also known simply as a gutter or guttering, is part of a building’s water discharge system. It is a trough or channel that runs around the perimeter of a roof, and collects rainwater runoff from the roof, discharging it, usually to rainwater downpipes which convey it to a drainage system. This protects the exterior surfaces of the building and its foundations from damp and potentially suffering damage.
The Building Regulation’s Part H, Drainage and water disposal, requires that adequate provision is made for rainwater to be carried from the roof of buildings. Approved document H suggests that to achieve this, roofs should be designed with a suitable fall towards either a surface water collection channel or gutter that surface water to vertical rainwater downpipes, which in turn connect the discharge to the drainage system.
The size of guttering can be determined from the area of the roof (metres) and the anticipated rainfall intensity (litres/sec/sq. m - the amount of water likely in a 2-minute rainstorm). There are a number of calculators that can be used to size gutters and rainwater downpipes based on this information.
Commonly used gutter designs include:
- Box gutters: These are rectangular and ‘boxed’ into the roof so as not to be visible.
- Fascia (or eaves) gutters: The gutter and fascia are combined so that the gutter appears to be build in to the eaves.
- Square gutters: Typically fixed to the outside face of the fascia, square-shaped and preferable in areas of heavy rainfall.
- Round gutters: Typically fixed to the outside face of the fascia, and half-circle-shaped.
- Quad (or ‘D’) gutters: Typically fixed to the outside face of the fascia, they are available in a range of different widths and profiles.
Traditionally, guttering was made out of lead, which was largely replaced from the late-18th century on by cast iron. This enabled gutters to be mass produced. Conservation projects will still specify cast iron gutters for restoration but these can also be replaced with cast aluminium.
Domestic guttering is typically made from uPVC sections, which are easily installed, cost-efficient and lightweight. They require minimal maintenance, apart from ensuring they do not become blocked, and have a good life expectancy. Standard components are available to allow them to be fixed, as well as corner section, connections for downpipes, and so on.
Gutters may also be made from materials such as aluminium alloy, galvanised steel, stainless steel, copper, zinc, and so on.
[edit] Related articles on Designing Buildings
- All eyes up to plastic rainwater systems.
- Approved Document H.
- Correct way to fix lead guttering.
- Difference between drains and sewers.
- Drainage.
- Drains.
- Fascia.
- Groundwater control in urban areas.
- Rainwater.
- Rainwater downpipe.
- Rainwater goods.
- Rainwater harvesting.
- Rainwater head.
- Rhone.
- Roofing defects.
- Sanitary pipework.
- Secret gutter.
- Sewer construction.
- Soakaway.
- Soil vent pipe.
Featured articles and news
UKCW London to tackle sector’s most pressing issues
AI and skills development, ecology and the environment, policy and planning and more.
Managing building safety risks
Across an existing residential portfolio; a client's perspective.
ECA support for Gate Safe’s Safe School Gates Campaign.
Core construction skills explained
Preparing for a career in construction.
Retrofitting for resilience with the Leicester Resilience Hub
Community-serving facilities, enhanced as support and essential services for climate-related disruptions.
Some of the articles relating to water, here to browse. Any missing?
Recognisable Gothic characters, designed to dramatically spout water away from buildings.
A case study and a warning to would-be developers
Creating four dwellings... after half a century of doing this job, why, oh why, is it so difficult?
Reform of the fire engineering profession
Fire Engineers Advisory Panel: Authoritative Statement, reactions and next steps.
Restoration and renewal of the Palace of Westminster
A complex project of cultural significance from full decant to EMI, opportunities and a potential a way forward.
Apprenticeships and the responsibility we share
Perspectives from the CIOB President as National Apprentice Week comes to a close.
The first line of defence against rain, wind and snow.
Building Safety recap January, 2026
What we missed at the end of last year, and at the start of this...
National Apprenticeship Week 2026, 9-15 Feb
Shining a light on the positive impacts for businesses, their apprentices and the wider economy alike.
Applications and benefits of acoustic flooring
From commercial to retail.
From solid to sprung and ribbed to raised.
Strengthening industry collaboration in Hong Kong
Hong Kong Institute of Construction and The Chartered Institute of Building sign Memorandum of Understanding.
A detailed description from the experts at Cornish Lime.

























Comments
I appreciated the detail on seamless vs. sectional gutters—especially how seamless systems reduce leaks since they’re made in one continuous piece. If anyone’s dealing with a poorly draining setup, working with Legacy Gutter Pros helped me get everything sized right and flowing away from the house properly.