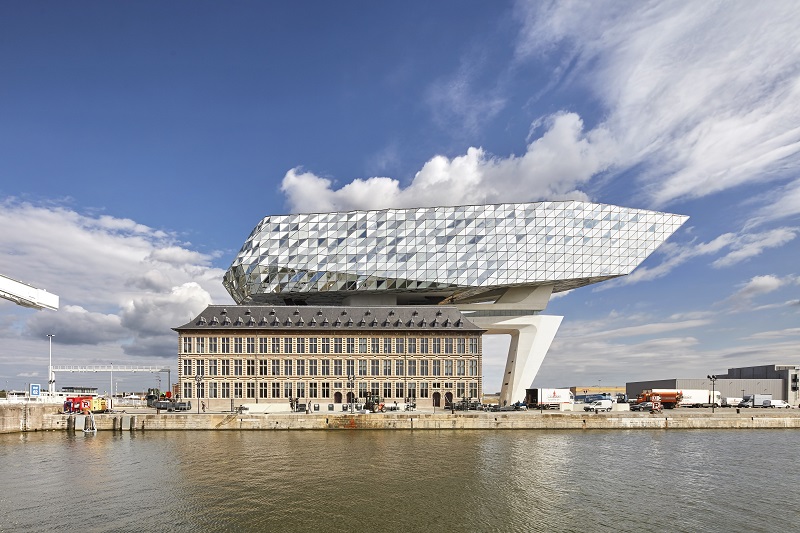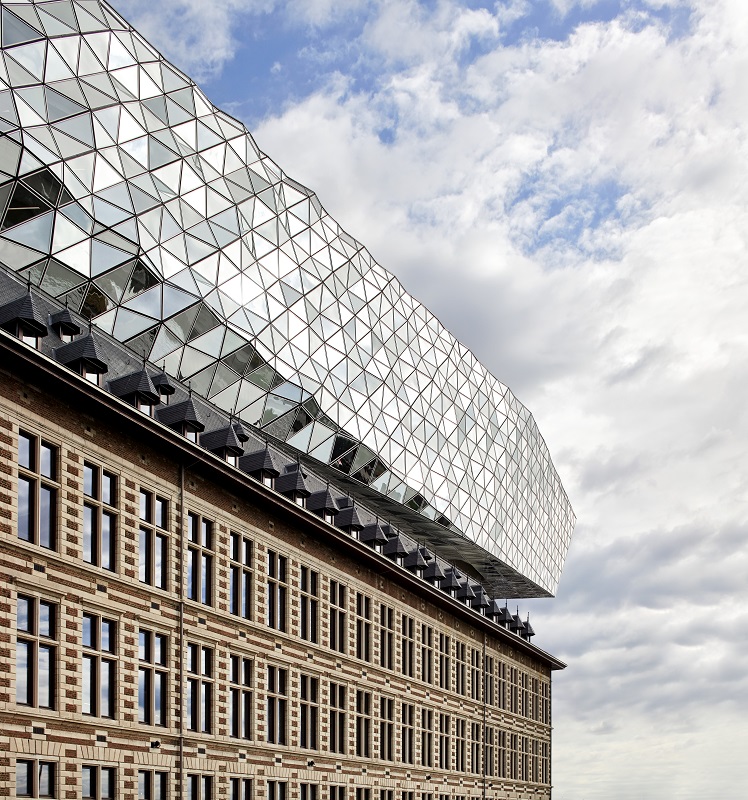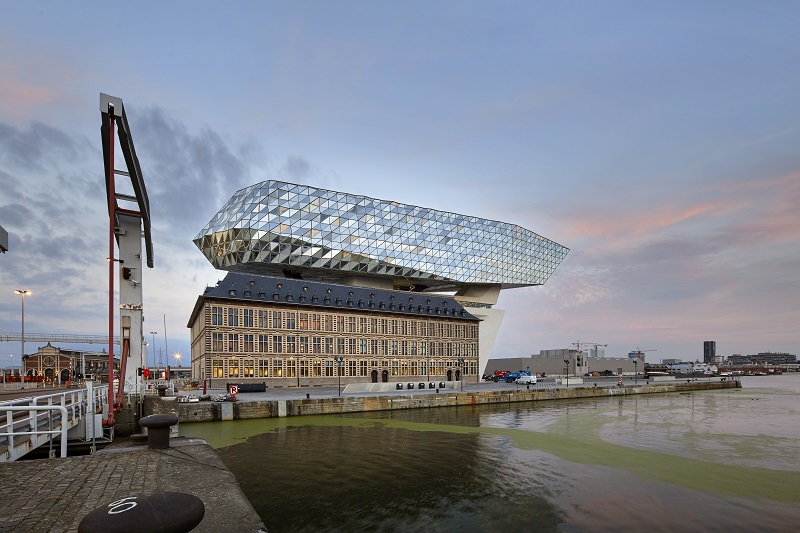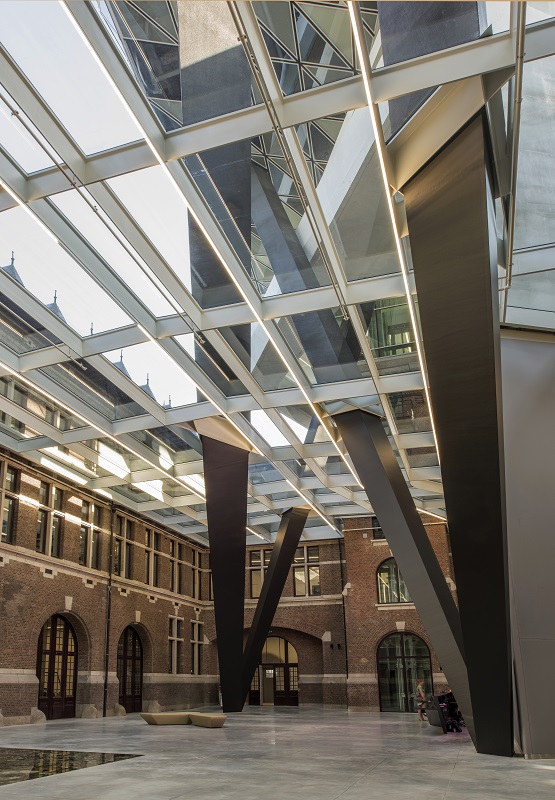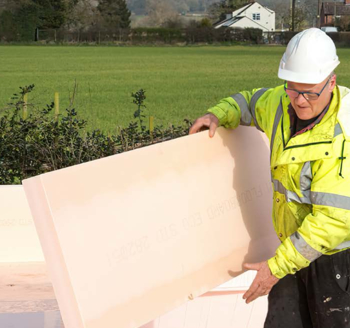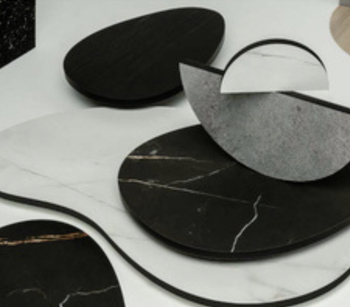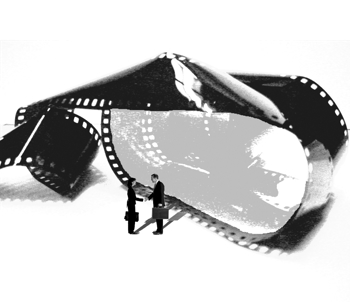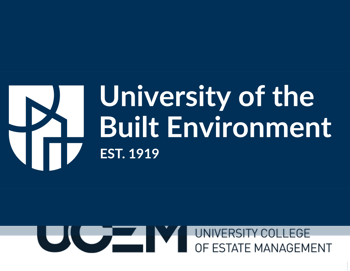Port House, Antwerp
(Image copyright Hufton + Crow)
In September 2016, the new Port House in Antwerp was completed.
Based on designs unveiled by the late Zaha Hadid in 2009, the scheme has repurposed, renovated and extended a derelict fire station to create a new headquarters for the port, which handles 26% of Europe’s container shipping and employs more than 8,000 people.
As part of the plans for the port's ambitious expansion, Zaha Hadid Architects (ZHA) proposed a new volume that would appear to float above the disused fire station, preserving the existing facades.
(Image copyright Hufton + Crow)
The huge, faceted glass volume, measuring more than 100 m in length, ripples like waves and reflects the changing tones and colours of the city’s sky. The triangular panels facilitate a transition from flat façade at the south end to a rippling three-dimensional surface at the north.
A tapered concrete leg supports one end of the glazed structure that overhangs the original dormer roof.
(Image copyright Hufton + Crow)
The mix of opaque and transparent facets ensures sufficient natural light enters the building, but also limits solar gain to optimise comfort. The idea was to provide the volume with a sparkling appearance, making reference to Antwerp’s reputation as the ‘city of diamonds’.
The central courtyard of the old fire station has been enclosed by a glass roof, and transformed into the new Port House’s main reception area. Panoramic views of the city are provided by an external bridge between the existing building and new extension.
(Image copyright Tim Fisher)
Despite the challenges presented by integration with a protected historic building, ZHA collaborated with services consultant Ingenium, to develop a sustainable and energy efficient design reaching a ‘Very Good’ BREEAM environmental rating.
A borehole energy system pumps water to a depth of 80m in more than 100 locations around the building to provide heating and cooling. In the existing building, this system uses chilled beams. In the new extension, it uses chilled ceilings. Water-less lavatory fittings and motion detectors minimise water consumption while building automation and optimal daylight controls minimise artificial lighting.
ZHA said that ‘like the bow of a ship, the new extension points towards the Scheldt, connecting the building with the river on which Antwerp was founded.’
Content and images courtesy of Zaha Hadid Architects.
[edit] Find out more
[edit] Related articles on Designing Buildings Wiki
Featured articles and news
The benefits of engaging with insulation manufacturers
When considering ground floor constructions.
Lighting Industry endorses Blueprint for Electrification
The Lighting Industry Association fully supports the ECA Blueprint as a timely, urgent call to action.
BSRIA Sentinel Clerk of Works Training Case Study
Strengthening expertise to enhance service delivery with integrated cutting-edge industry knowledge.
Impact report from the Supply Chain Sustainability School
Free sustainability skills, training and support delivered to thousands of UK companies to help cut carbon.
The Building Safety Forum at the Installershow 2025
With speakers confirmed for 24 June as part of Building Safety Week.
The UK’s largest air pollution campaign.
Future Homes Standard, now includes solar, but what else?
Will the new standard, due to in the Autumn, go far enough in terms of performance ?
BSRIA Briefing: Cleaner Air, Better tomorrow
A look back at issues relating to inside and outside air quality, discussed during the BSRIA briefing in 2023.
Restoring Abbotsford's hothouse
Bringing the writer Walter Scott's garden to life.
Reflections on the spending review with CIAT.
Retired firefighter cycles world to raise Grenfell funds
Leaving on 14 June 2025 Stephen will raise money for youth and schools through the Grenfell Foundation.
Key points for construction at a glance with industry reactions.
Functionality, visibility and sustainability
The simpler approach to specification.
Architects, architecture, buildings, and inspiration in film
The close ties between makers and the movies, with our long list of suggested viewing.
SELECT three-point plan for action issued to MSPs
Call for Scottish regulation, green skills and recognition of electrotechnical industry as part of a manifesto for Scottish Parliamentary elections.
UCEM becomes the University of the Built Environment
Major milestone in its 106-year history, follows recent merger with London School of Architecture (LSE).
Professional practical experience for Architects in training
The long process to transform the nature of education and professional practical experience in the Architecture profession following recent reports.






