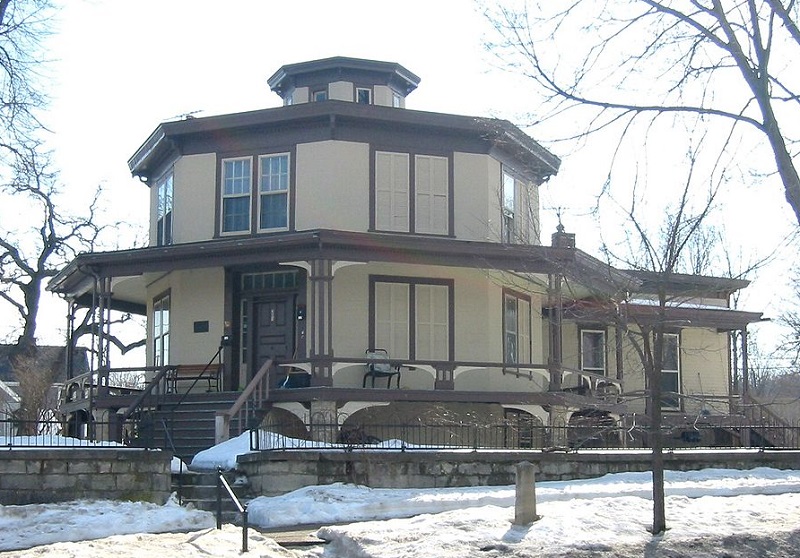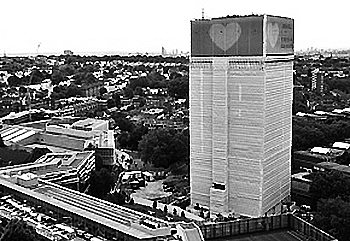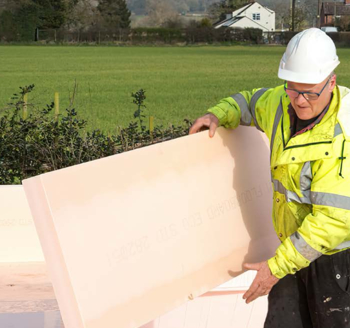Octagon style
The Octagon style is a distinctive and remarkable yet relatively rare architectural style, which enjoyed a brief period of popularity primarily in the years from 1850 until 1870.
Previously, Adam- or Federal-style buildings had occasionally featured octagonal wings or projections, so the octagon form was not a new creation. Several prominent designers (including Thomas Jefferson) built octagon buildings in the United States in the late 18th and early 19th century, but the octagon house form seldom appeared until it was reintroduced to the public through the writings of Orson Squire Fowler in 1848.
Fowler was a public lecturer, writer, and eccentric, and he promoted this style in his book The Octagon House: A House for All.
He viewed the octagon form as a healthful, economical, and modern innovation in housing and argued that it offered increased sunlight and ventilation, as well as savings on heating and building costs.
Octagon houses were built across the US but were more of an anomaly than a common style. The Northeast and Midwest had the greatest number of octagon buildings. Octagon houses often incorporated elements of other styles, the Greek and Gothic Revival styles, and especially the Italianate.
Few residences were built in the octagon style after 1865. However, the octagon form continued to be used for barn and outbuilding construction from the mid to late-1800s. Tollhouse and railroad stations of this era were sometimes built in the octagon form as well.
Typical identifiable features of the octagon style include the following:
- Octagonal shaped building.
- Low pitched hipped roof.
- Wide overhanging eaves.
- Brackets at the cornice.
- Partial or fully encircling porch.
- Octagonal cupola on some versions.
--Pennsylvania Historical and Museum Commission
[edit] Related articles on Designing Buildings Wiki
Featured articles and news
Construction Skills Mission Board launch sector drive
Newly formed government and industry collaboration set strategy for recruiting an additional 100,000 construction workers a year.
New Architects Code comes into effect in September 2025
ARB Architects Code of Conduct and Practice available with ongoing consultation regarding guidance.
Welsh Skills Body (Medr) launches ambitious plan
The new skills body brings together funding and regulation of tertiary education and research for the devolved nation.
Paul Gandy FCIOB announced as next CIOB President
Former Tilbury Douglas CEO takes helm.
UK Infrastructure: A 10 Year Strategy. In brief with reactions
With the National Infrastructure and Service Transformation Authority (NISTA).
Ebenezer Howard: inventor of the garden city. Book review.
The Grenfell Tower fire, eight years on
A time to pause and reflect as Dubai tower block fire reported just before anniversary.
Airtightness Topic Guide BSRIA TG 27/2025
Explaining the basics of airtightness, what it is, why it's important, when it's required and how it's carried out.
Construction contract awards hit lowest point of 2025
Plummeting for second consecutive month, intensifying concerns for housing and infrastructure goals.
Understanding Mental Health in the Built Environment 2025
Examining the state of mental health in construction, shedding light on levels of stress, anxiety and depression.
The benefits of engaging with insulation manufacturers
When considering ground floor constructions.
Lighting Industry endorses Blueprint for Electrification
The Lighting Industry Association fully supports the ECA Blueprint as a timely, urgent call to action.
BSRIA Sentinel Clerk of Works Training Case Study
Strengthening expertise to enhance service delivery with integrated cutting-edge industry knowledge.
Impact report from the Supply Chain Sustainability School
Free sustainability skills, training and support delivered to thousands of UK companies to help cut carbon.
The Building Safety Forum at the Installershow 2025
With speakers confirmed for 24 June as part of Building Safety Week.
The UK’s largest air pollution campaign.
Future Homes Standard, now includes solar, but what else?
Will the new standard, due to in the Autumn, go far enough in terms of performance ?
BSRIA Briefing: Cleaner Air, Better tomorrow
A look back at issues relating to inside and outside air quality, discussed during the BSRIA briefing in 2023.
Restoring Abbotsford's hothouse
Bringing the writer Walter Scott's garden to life.
Reflections on the spending review with CIAT.



























