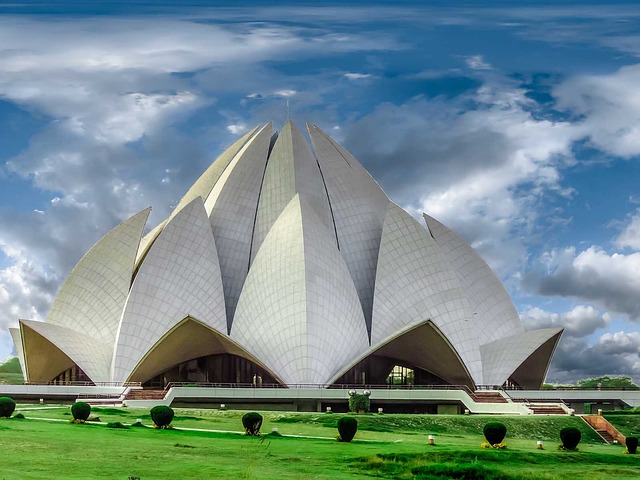Lotus Temple
The Lotus Temple in New Delhi, India is an iconic building with a flower-like 'lotus' structure. It was the last of seven major Bahai's temples built around the world and became the mother temple of the Indian subcontinent.
The design was drawn from the essential architectural characters of the Baha’i scripture, inspired by the lotus flower which has long been a unifying symbol in India’s religions.
Architect Fairborz Sahba’s Expressionist lotus flower design had to be converted into definable geometrical shapes such as spheres, cylinders, toroids and cones to be constructed. These shapes were then expressed as mathematical equations, which could be used as a basis for structural analysis and engineering drawings. The resulting geometry was so complex that it took the designers more than two and a half years to complete the detailed drawings.
The concrete frame and precast concrete ribbed roof incorporate 27 white, marble-clad ‘petals’ arranged in clusters of three to form nine sides, surrounded by nine pools of water. It has nine doors that open onto a central hall which can accommodate 2,500 people.
The lotus is ‘open’ at the top, where a glass and steel roof at the level of the radial beams provides protection from rain and allows natural light into the centre. The building sits within a 26 acre site.
Since opening in 1986, the temple has won a number of architectural and design awards, and has become one of the world’s most popular buildings, attracting 8,000 to 10,000 people a day.
See other unusual building designs here.
[edit] Related articles on Designing Buildings Wiki
- Architectural styles.
- Building of the week series.
- Calakmul Corporate Building, Mexico.
- Cathedral of Brasilia.
- Dancing House, Prague.
- Dunmore Pineapple.
- Guggenheim Museum, Bilbao.
- Habitat 67.
- Heddal stave church, Norway.
- India looks at using plastic instead of sand.
- India needs to build more infrastructure fast. Here's how.
- Indian construction industry.
- Indian infrastructure.
- Luxor Las Vegas.
- Mahabat Maqbara, India.
- Mimetic architecture.
- Robot Building, Bangkok.
- Rose Museum.
- Sagrada Familia.
- St Basil’s Cathedral.
- Tallest buildings in the world.
- The Gherkin.
- Unusual building design of the week.
- Vastu Shastra.
- Vrindavan Chandrodaya Mandir.
- Wedding Palace, Turkmenistan.
[edit] External references
Featured articles and news
One of the most impressive Victorian architects. Book review.
RTPI leader to become new CIOB Chief Executive Officer
Dr Victoria Hills MRTPI, FICE to take over after Caroline Gumble’s departure.
Social and affordable housing, a long term plan for delivery
The “Delivering a Decade of Renewal for Social and Affordable Housing” strategy sets out future path.
A change to adoptive architecture
Effects of global weather warming on architectural detailing, material choice and human interaction.
The proposed publicly owned and backed subsidiary of Homes England, to facilitate new homes.
How big is the problem and what can we do to mitigate the effects?
Overheating guidance and tools for building designers
A number of cool guides to help with the heat.
The UK's Modern Industrial Strategy: A 10 year plan
Previous consultation criticism, current key elements and general support with some persisting reservations.
Building Safety Regulator reforms
New roles, new staff and a new fast track service pave the way for a single construction regulator.
Architectural Technologist CPDs and Communications
CIAT CPD… and how you can do it!
Cooling centres and cool spaces
Managing extreme heat in cities by directing the public to places for heat stress relief and water sources.
Winter gardens: A brief history and warm variations
Extending the season with glass in different forms and terms.
Restoring Great Yarmouth's Winter Gardens
Transforming one of the least sustainable constructions imaginable.
Construction Skills Mission Board launch sector drive
Newly formed government and industry collaboration set strategy for recruiting an additional 100,000 construction workers a year.
New Architects Code comes into effect in September 2025
ARB Architects Code of Conduct and Practice available with ongoing consultation regarding guidance.
Welsh Skills Body (Medr) launches ambitious plan
The new skills body brings together funding and regulation of tertiary education and research for the devolved nation.
Paul Gandy FCIOB announced as next CIOB President
Former Tilbury Douglas CEO takes helm.























