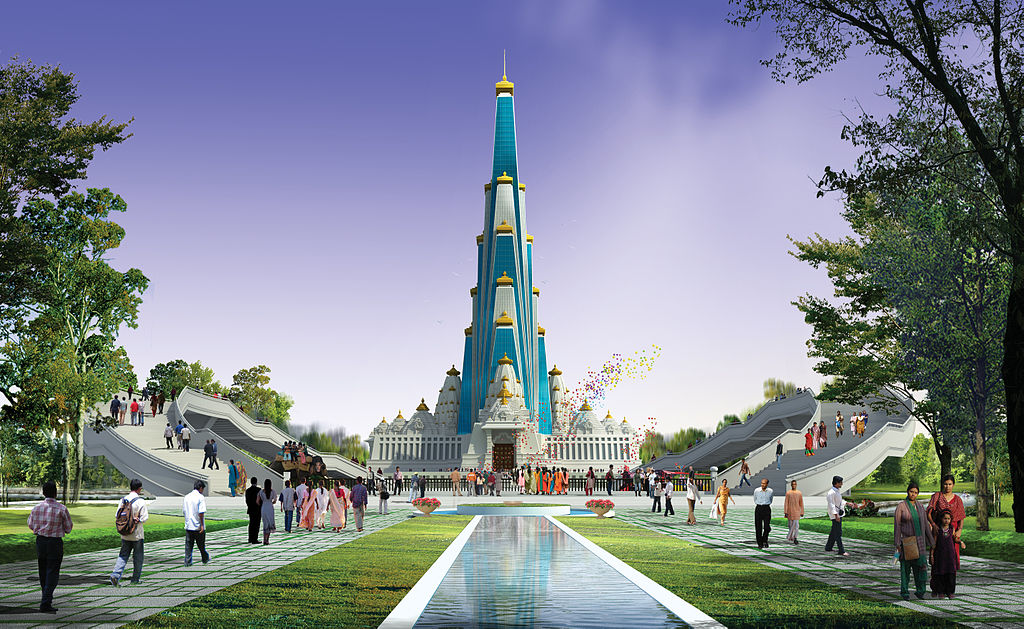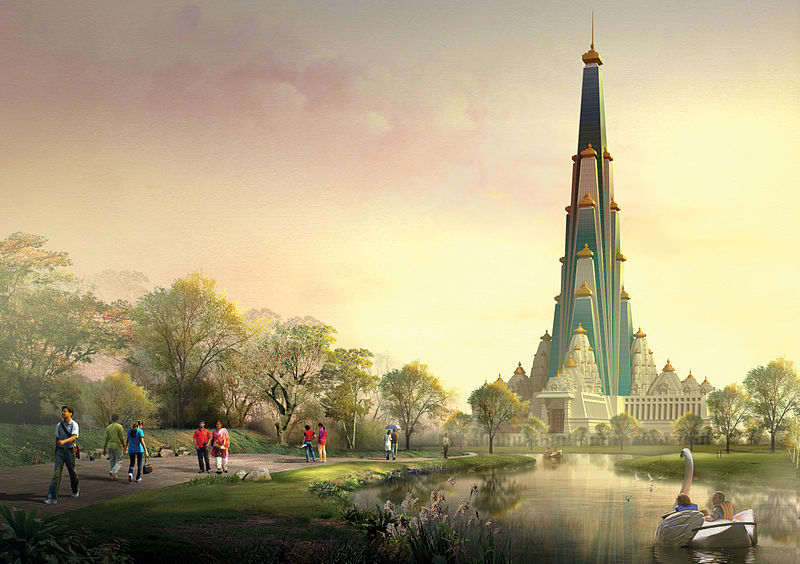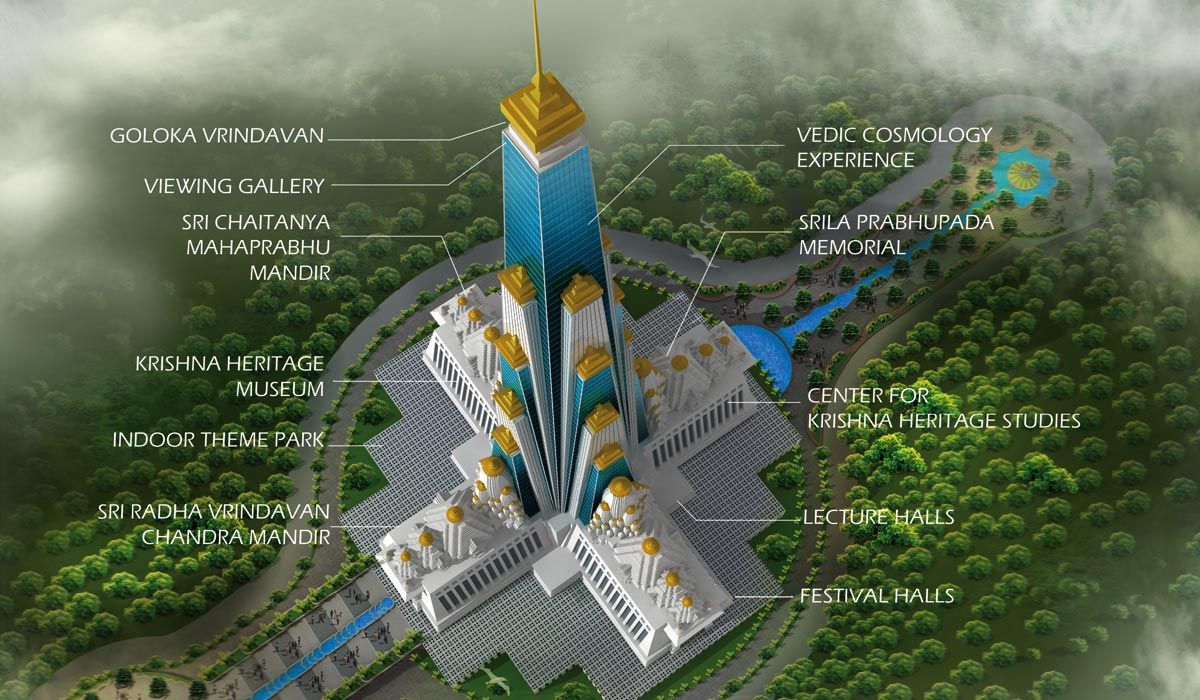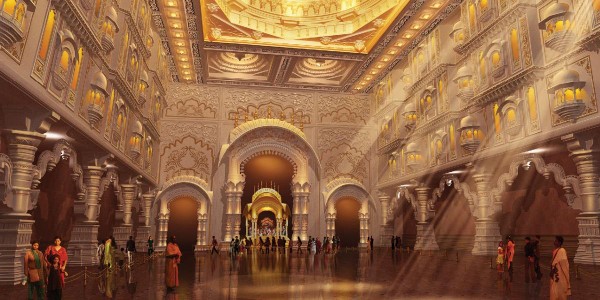Vrindavan Chandrodaya Mandir
Vrindavan Chandrodaya Mandir, currently under construction (2016), is set to become the world’s tallest religious skyscraper.
Located in the Mathura district of Uttar Pradesh, India, the Hindu temple will have a footprint of around 5 acres and reach a height of 213 m (700 ft). It is being built by ISKCON Bangalore at a cost of 300 crore (US$45 million), making it one of the most expensive temples ever built.
Designed by Indian practice InGenious Studio, the rocket ship-like tiered building combines traditional Nagara architecture with the sleek elegance of modernist design.
The two distinct features of Nagara temple architecture are:
- In plan, the temple is a square with the middle of each side having a number of graduated projections resulting in a cruciform shape.
- In elevation, a Shikhara (tower), gradually inclines inwards in a convex curve. There is strong emphasis on vertical lines in the elevations.
Much more than just a temple, the structure will include a theme park, drawing inspiration from Vedic literature. A capsule elevator will take visitors through an immersive ‘light and sound experience’ up to a viewing deck.
The temple will commemorate the Hindu deity Lord Sri Krishna, who is said to have grown up in Vrindavan. Surrounding the temple, 26 acres of forest will be cultivated to emulate the descriptions given by Krishna of the 12 forests of Braj.
The project is expected to be funded by donations from devotees, as well as by the sale of apartments and villas that will be built in the vicinity of the temple complex.
The foundation stone was laid in November 2014, and the project is scheduled for completion in 2019.
Content and images courtesy of InGenious Studio.
[edit] Related articles on Designing Buildings Wiki
- Ark Encounter, Kentucky.
- Lotus Temple.
- India looks at using plastic instead of sand.
- India needs to build more infrastructure fast. Here's how.
- Indian construction industry.
- Indian infrastructure.
- Mahabat Maqbara, India.
- Ryugyong Hotel, North Korea.
- Sagrada Familia.
- St. Basil’s Cathedral.
- St Paul’s Cathedral.
- Taj Mahal.
- Unusual building design of the week.
Featured articles and news
A case study and a warning to would-be developers
Creating four dwellings... after half a century of doing this job, why, oh why, is it so difficult?
Reform of the fire engineering profession
Fire Engineers Advisory Panel: Authoritative Statement, reactions and next steps.
Restoration and renewal of the Palace of Westminster
A complex project of cultural significance from full decant to EMI, opportunities and a potential a way forward.
Apprenticeships and the responsibility we share
Perspectives from the CIOB President as National Apprentice Week comes to a close.
The first line of defence against rain, wind and snow.
Building Safety recap January, 2026
What we missed at the end of last year, and at the start of this...
National Apprenticeship Week 2026, 9-15 Feb
Shining a light on the positive impacts for businesses, their apprentices and the wider economy alike.
Applications and benefits of acoustic flooring
From commercial to retail.
From solid to sprung and ribbed to raised.
Strengthening industry collaboration in Hong Kong
Hong Kong Institute of Construction and The Chartered Institute of Building sign Memorandum of Understanding.
A detailed description from the experts at Cornish Lime.
IHBC planning for growth with corporate plan development
Grow with the Institute by volunteering and CP25 consultation.
Connecting ambition and action for designers and specifiers.
Electrical skills gap deepens as apprenticeship starts fall despite surging demand says ECA.
Built environment bodies deepen joint action on EDI
B.E.Inclusive initiative agree next phase of joint equity, diversity and inclusion (EDI) action plan.
Recognising culture as key to sustainable economic growth
Creative UK Provocation paper: Culture as Growth Infrastructure.

























