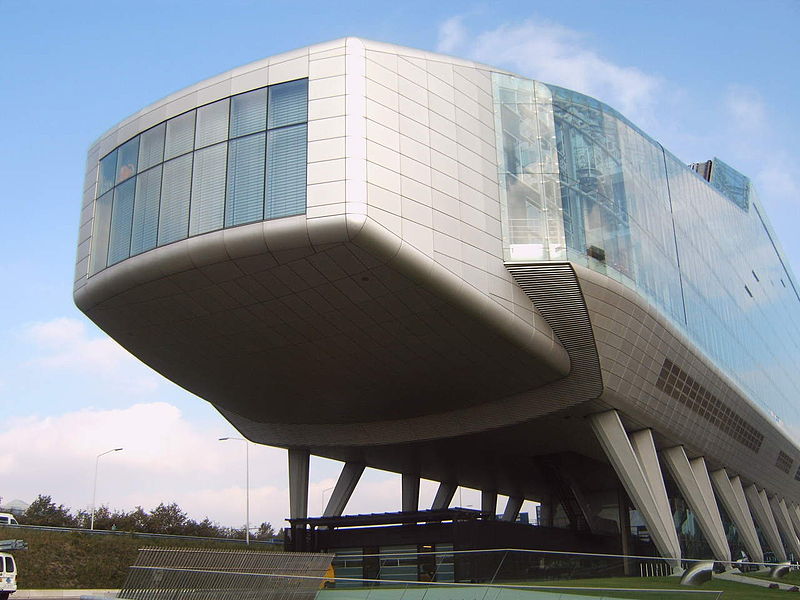ING House
Contents |
[edit] Introduction
ING House was built as the Amsterdam headquarters of ING, the Dutch bank and insurance group. It is located in Amsterdam’s Southern Axis (Zuidas) financial district outside of the city centre, alongside the A10 ring road.
Known as the shoe (or the dustbuster), the well established visual landmark is popular with the local community due to its distinct shape. The building’s iconic postmodern design is the work of Meyer and Van Schooten (MVSA Architects) and was constructed by Heijmans. The project began in 1999 and was completed in 2002.
[edit] Making the shoe fit
The unusual design of the building was selected for its ability to fit into the surrounding environment. Situated in a long, narrow strip of land, the structure is wedged between the existing Zuidas business district and the New Lake green zone.
In addition to satisfying the geographic criteria of the site, the building had to support ING’s ecological requirements while providing a comfortable environment. The building's intelligent glass facade and the aluminium supports create a successful framework for a design that accomplished those goals.
[edit] Built like a table with many legs
The shoe is supported by 16 v-shaped steel legs. Each leg is independent, yet stable, due to the pin and concrete technique of construction used (much like the technique used in bridge construction). The height of the legs varies from 9 to 12 metres.
The north elevation of the building faces the business district and the motorway. It is lifted above the embankment (by the higher legs) to minimise direct views of the traffic. Acoustic treatments are incorporated into this side of the building to dampen the noise from traffic.
The south side of the building (on the lower legs) overlooks the green zone and has a reduced profile. Due to the southern exposure and heat load, this side of the building is protected by solar shading.
[edit] Environmental aspects
A double glazed facade supports natural ventilation and noise reduction while stabilising temperatures and maintaining air quality. Temperatures are also controlled by an underground heat and cold storage system fed by water drawn from site wells. This innovative climate control system provides 'environmentally friendly' air conditioning.
Inside the building, sustainable approaches are also apparent. Openness and green spaces are incorporated throughout the communal and work areas, and on the south side (away from the motorway), emphasis is put on views across the landscape.
[edit] Highs and lows
In 2002, the building was awarded both the National Steel Award and the European Award for Steel Structures.
In 2012, ING moved out of the shoe to the Bijlmermeer, another neighbourhood in Amsterdam. The ING subsidiary Nationale-Nederlanden also moved out of the shoe in 2014.
[edit] Related articles on Designing Buildings Wiki
- Air conditioning.
- Big Duck.
- Environmental - sustainable - green design.
- Fish Building, India.
- Haines Shoe House.
- Lucy the elephant.
- Piano Building.
- Postmodern architecture.
- Steel.
- Structural systems for offices.
- Teapot Dome Service Station.
- The Headington Shark.
- The Kelpies.
- The Oculus.
- Unusual building design of the week.
- Walt Disney Concert Hall.
Featured articles and news
RTPI leader to become new CIOB Chief Executive Officer
Dr Victoria Hills MRTPI, FICE to take over after Caroline Gumble’s departure.
Social and affordable housing, a long term plan for delivery
The “Delivering a Decade of Renewal for Social and Affordable Housing” strategy sets out future path.
A change to adoptive architecture
Effects of global weather warming on architectural detailing, material choice and human interaction.
The proposed publicly owned and backed subsidiary of Homes England, to facilitate new homes.
How big is the problem and what can we do to mitigate the effects?
Overheating guidance and tools for building designers
A number of cool guides to help with the heat.
The UK's Modern Industrial Strategy: A 10 year plan
Previous consultation criticism, current key elements and general support with some persisting reservations.
Building Safety Regulator reforms
New roles, new staff and a new fast track service pave the way for a single construction regulator.
Architectural Technologist CPDs and Communications
CIAT CPD… and how you can do it!
Cooling centres and cool spaces
Managing extreme heat in cities by directing the public to places for heat stress relief and water sources.
Winter gardens: A brief history and warm variations
Extending the season with glass in different forms and terms.
Restoring Great Yarmouth's Winter Gardens
Transforming one of the least sustainable constructions imaginable.
Construction Skills Mission Board launch sector drive
Newly formed government and industry collaboration set strategy for recruiting an additional 100,000 construction workers a year.
New Architects Code comes into effect in September 2025
ARB Architects Code of Conduct and Practice available with ongoing consultation regarding guidance.
Welsh Skills Body (Medr) launches ambitious plan
The new skills body brings together funding and regulation of tertiary education and research for the devolved nation.
Paul Gandy FCIOB announced as next CIOB President
Former Tilbury Douglas CEO takes helm.
UK Infrastructure: A 10 Year Strategy. In brief with reactions
With the National Infrastructure and Service Transformation Authority (NISTA).
























