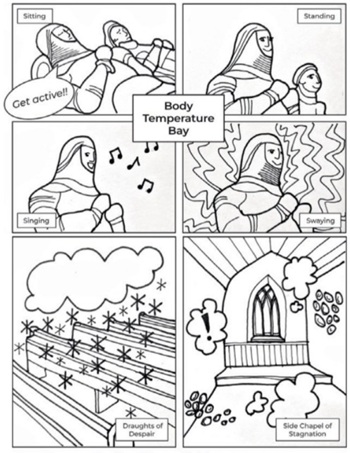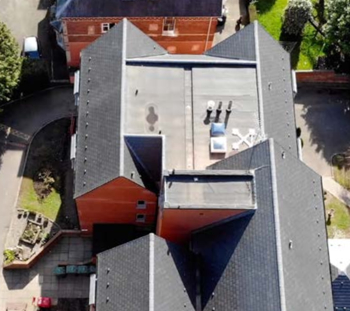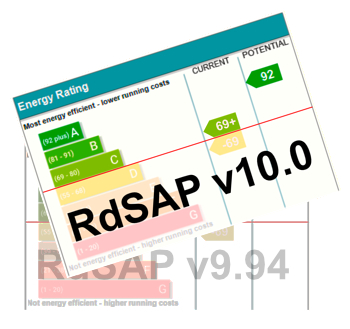Folded Formed Structures
Contents |
[edit] Introduction
A folded structure is simply a structure that comprises one or more 'folded' forms. Folded structures can achieve greater spans and rigidity and can have lower net weight than some more conventional forms of structure. The strength and stiffness of folded construction derives from the configuration, thickness and dimensions of the elements that form it. Folded structures emerged as a counterbalance to heavy frame structures, with considerably greater net weights and lower cost-effectiveness over certain spans.
The strength of flat panels depends on the thickness and quality of their material components. Folded structures differ in material, geometric form, the base on which they rest, the load-path system, method of forming stiffness, function and position in the building.
[edit] Categories of folded structure
Based on geometric shape, folded structures can be divided into:
- Folded-plate surfaces.
- Folded-plate frames.
- Spatial folded-plate structures.
The system of load transformation in folded structures depends on shape and the load direction. There are three basic types of load transmission systems:
- Linear folded-plate structure systems.
- Radial folded-plate structure systems.
- Spatial folded-plate structure systems.
[edit] On-site vs. prefabricated folded structures
Usually, on-site built folded construction is used for large structures where it would not be feasible for the elements to be transported to and installed at the site, whereas prefabricated elements are typically produced in a smaller, more manageable size, manufactured in a factory, then transported, and installed at the site.
[edit] Uses of folded structures
Folded structures find application in architectural and engineering structures.
In engineering, folded structures can be used for bridge construction and retaining walls. Also, individual elements can be designed according to the principles of folded structures; this helps to achieve greater stiffness at low cost and with easier constructability.
Floors and roofs constructed as folded forms can span longer lengths compared to common solid floor construction. And they can be constructed using common materials such as reinforced concrete, steel sheet and wood. Trofdek folded mezzanine ceiling construction is a folded timber structure of trapezoidal elements (veneer plywood) and horizontal solid timber parts.
Folded structures find application in the design and construction of bridge structures due to their stability and deformation characteristics, particularly where the span is very large and high loads are transferred to the supports. Folded bridge decks are formed with either 'V' or trapezoidal shapes.
Folded walls offer a solid construction that can carry high vertical and horizontal impact loads. The geometry of folded walls provides economical construction and efficiency in material usage for large buildings.
[edit] Conclusion
The challenges in design and construction of complex buildings and structures may be met by the use of folded structures due to their stability, high load-carrying capacity and aesthetic characteristics. Folded structures can also provide spaces that are adaptive and responsive to user needs.
[edit] Related articles on Designing Buildings Wiki
Featured articles and news
BSRIA Sentinel Clerk of Works Training Case Study
Strengthening expertise to enhance service delivery with integrated cutting-edge industry knowledge.
Impact report from the Supply Chain Sustainability School
Free sustainability skills, training and support delivered to thousands of UK companies to help cut carbon.
The Building Safety Forum at the Installershow 2025
With speakers confirmed for 24 June as part of Building Safety Week.
The UK’s largest air pollution campaign.
Future Homes Standard, now includes solar, but what else?
Will the new standard, due to in the Autumn, go far enough in terms of performance ?
BSRIA Briefing: Cleaner Air, Better tomorrow
A look back at issues relating to inside and outside air quality, discussed during the BSRIA briefing in 2023.
Restoring Abbotsford's hothouse
Bringing the writer Walter Scott's garden to life.
Reflections on the spending review with CIAT.
Retired firefighter cycles world to raise Grenfell funds
Leaving on 14 June 2025 Stephen will raise money for youth and schools through the Grenfell Foundation.
Key points for construction at a glance with industry reactions.
Functionality, visibility and sustainability
The simpler approach to specification.
Architects, architecture, buildings, and inspiration in film
The close ties between makers and the movies, with our long list of suggested viewing.
SELECT three-point plan for action issued to MSPs
Call for Scottish regulation, green skills and recognition of electrotechnical industry as part of a manifesto for Scottish Parliamentary elections.
UCEM becomes the University of the Built Environment
Major milestone in its 106-year history, follows recent merger with London School of Architecture (LSE).
Professional practical experience for Architects in training
The long process to transform the nature of education and professional practical experience in the Architecture profession following recent reports.
A people-first approach to retrofit
Moving away from the destructive paradigm of fabric-first.
New guide for clients launched at Houses of Parliament
'There has never been a more important time for clients to step up and ...ask the right questions'
The impact of recycled slate tiles
Innovation across the decades.
EPC changes for existing buildings
Changes and their context as the new RdSAP methodology comes into use from 15 June.
























