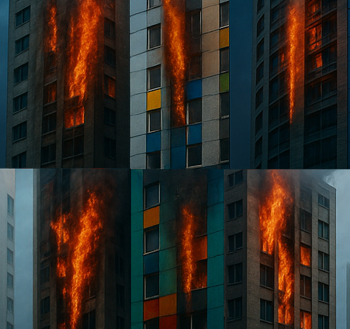Draught proofing buildings
See also: Draughts in buildings.
A draught is a noticeable current of air inside a building that can make its occupants uncomfortable and result in unnecessary heat loss. Draught proofing, also known as draught exclusion, is a technique for controlling draughts. It can be an inexpensive and effective way of improving thermal comfort and energy efficiency.
The locations of draughts are easiest to identify on windy days, by wetting the back of a hand and passing it over the area most likely to be affected – around window frames, doors, pipes, etc. A building should be closely inspected for any unwanted gaps and uncovered openings to the exterior such as keyholes, letterboxes, chimneys, floorboards, skirting boards, loft hatches, fireplaces, wall cracks, fittings, and so on.
Draughts can also be caused by air falling rapidly when it comes into contact with a cold surface such as a window.
Single-glazed windows, particularly sash windows, can be prone to draughts. The most obvious method for draught proofing windows is to install double glazing. However, if this isn’t an option or is too expensive, there are more cost-effective alternatives:
- Window foam seal: A thick tape which is easy to apply. This isn’t the best method for sliding sash windows.
- Foam sealant: Can be sprayed into gaps around windows and doors.
- Metallic or plastic brush strips: More expensive than foam or tape but more durable.
- Cling film: A cling film sheet taped around a window, leaving a gap of a few millimetres, and heated with a hairdryer until taut. A cheap and simple solution although it may not be entirely affective.
Draughts are also common from gaps under external doors as well as the letterbox and keyholes. Draught proofing techniques that can be effective for doors include:
- Fitting a weatherbar or door brush strip which act as a seal at the bottom of the closed door.
- Fitting a draught excluder to the bottom of the door or letterbox.
- Letterbox plates can prevent cold air entering.
- Keyhole covers can prevent cold air entering and slide out of the way of keys.
Where pipes enter a building, small gaps can be treated with silicone filler, and larger gaps may require expanding polyurethane foam.
Draughts that are found in wall cracks can be prevented by filling the cracks with cement or hard-setting fillers. If cracks persistently appear in the same area they may require a professional to address the underlying problem.
Draughts from redundant extractor fans can be prevented by filling the fan outlet with bricks and/or concrete and then sealing it. Similarly, draughts from chimneys and fireplaces can be stopped by fitting a cap over the chimney pot or fitting a chimney draught excluder. Care must be taken not to completely seal chimneys, ad they need some ventilation to prevent moisture build up.
[edit] Related articles on Designing Buildings Wiki
- Condensation.
- Damp proofing.
- Defects in brickwork.
- Draught diverter v draught stabiliser.
- Draughts in buildings.
- Expanding foam.
- Heat stress.
- Humidity.
- Mould growth.
- Overheating.
- Penetrating damp.
- Rising damp.
- Tanking.
- Thermal comfort and wellbeing.
- Thermal comfort in buildings.
- Understanding dampness.
Featured articles and news
Government consultations for the summer of 2025
A year of Labour, past and present consultations on the environment, the built environment, training and tax.
CMA competitiveness probe of major housing developers
100 million affordable housing contributions committed with further consultation published.
Homes England supports Greencore Homes
42 new build affordable sustainable homes in Oxfordshire.
Zero carbon social housing: unlocking brownfield potential
Seven ZEDpod strategies for brownfield housing success.
CIOB report; a blueprint for SDGs and the built environment
Pairing the Sustainable Development Goals with projects.
Types, tests, standards and fires relating to external cladding
Brief descriptions with an extensive list of fires for review.
Latest Build UK Building Safety Regime explainer published
Key elements in one short, now updated document.
UKGBC launch the UK Climate Resilience Roadmap
First guidance of its kind on direct climate impacts for the built environment and how it can adapt.
CLC Health, Safety and Wellbeing Strategy 2025
Launched by the Minister for Industry to look at fatalities on site, improving mental health and other issues.
One of the most impressive Victorian architects. Book review.
Common Assessment Standard now with building safety
New CAS update now includes mandatory building safety questions.
RTPI leader to become new CIOB Chief Executive Officer
Dr Victoria Hills MRTPI, FICE to take over after Caroline Gumble’s departure.
Social and affordable housing, a long term plan for delivery
The “Delivering a Decade of Renewal for Social and Affordable Housing” strategy sets out future path.
A change to adoptive architecture
Effects of global weather warming on architectural detailing, material choice and human interaction.
The proposed publicly owned and backed subsidiary of Homes England, to facilitate new homes.
How big is the problem and what can we do to mitigate the effects?
Overheating guidance and tools for building designers
A number of cool guides to help with the heat.
The UK's Modern Industrial Strategy: A 10 year plan
Previous consultation criticism, current key elements and general support with some persisting reservations.
Building Safety Regulator reforms
New roles, new staff and a new fast track service pave the way for a single construction regulator.
























