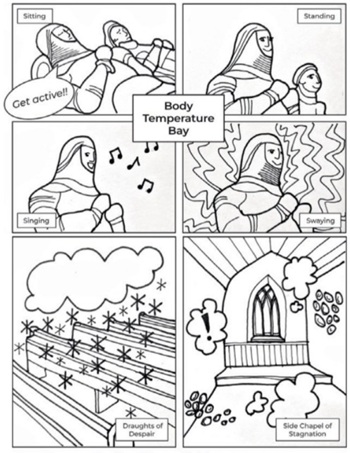Cover strip
Cover strip is a general term that might be used for a number of different vertical or horizontal architectural elements. It is normally used to cover the gap between two materials, particularly where the edges are un even or the materials may move over time.
A timber cover strip can describe any piece of timber, bead or trip that is used to cover another (often a gap). An architrave is a form of cover strip that covers the gap between an often wooden door frame and the surrounding plaster wall, it covers the edge of the plaster finish and hides any future shrinkage or movement. Other forms of decorative interior features that may also be considered as cover strips are skirting boards and cornices, covering the joint between the floor and wall or wall to ceiling.
A carpet cover strip can be metal, plastic or timber and is usually a strip of material with curved edges that is fixed to the flow between two material finishes, in particular carpet, where the underside might have small teeth to grip to the carpet finish, it may also be referred to as a flooring threshold bar / strip or a transition bar.
[edit] Related articles on Designing Buildings
- Architrave.
- Architectural styles.
- Balustrade.
- Bas-relief.
- Classical orders in architecture.
- Corbel.
- Cornice.
- Dogtooth.
- Elements of classical columns.
- Entablature.
- Fillet.
- Fluting.
- Fret.
- Frieze.
- Greek Classical orders in architecture.
- Hood moulding.
- Keel moulding.
- Moulding.
- Pedestal.
- Pediment.
- Pilaster.
- Rinceau.
- Roman Classical orders in architecture.
- Running dog pattern.
Featured articles and news
The Building Safety Forum at the Installershow 2025
With speakers confirmed for 24 June as part of Building Safety Week.
The UK’s largest air pollution campaign.
Future Homes Standard, now includes solar, but what else?
Will the new standard, due to in the Autumn, go far enough in terms of performance ?
BSRIA Briefing: Cleaner Air, Better tomorrow
A look back at issues relating to inside and outside air quality, discussed during the BSRIA briefing in 2023.
Restoring Abbotsford's hothouse
Bringing the writer Walter Scott's garden to life.
Reflections on the spending review with CIAT.
Retired firefighter cycles world to raise Grenfell funds
Leaving on 14 June 2025 Stephen will raise money for youth and schools through the Grenfell Foundation.
Key points for construction at a glance with industry reactions.
Functionality, visibility and sustainability
The simpler approach to specification.
Architects, architecture, buildings, and inspiration in film
The close ties between makers and the movies, with our long list of suggested viewing.
SELECT three-point plan for action issued to MSPs
Call for Scottish regulation, green skills and recognition of electrotechnical industry as part of a manifesto for Scottish Parliamentary elections.
UCEM becomes the University of the Built Environment
Major milestone in its 106-year history, follows recent merger with London School of Architecture (LSE).
Professional practical experience for Architects in training
The long process to transform the nature of education and professional practical experience in the Architecture profession following recent reports.
A people-first approach to retrofit
Moving away from the destructive paradigm of fabric-first.
International Electrician Day, 10 June 2025
Celebrating the role of electrical engineers from André-Marie Amperè, today and for the future.
New guide for clients launched at Houses of Parliament
'There has never been a more important time for clients to step up and ...ask the right questions'
The impact of recycled slate tiles
Innovation across the decades.
EPC changes for existing buildings
Changes and their context as the new RdSAP methodology comes into use from 15 June.

























Comments
[edit] To make a comment about this article, click 'Add a comment' above. Separate your comments from any existing comments by inserting a horizontal line.