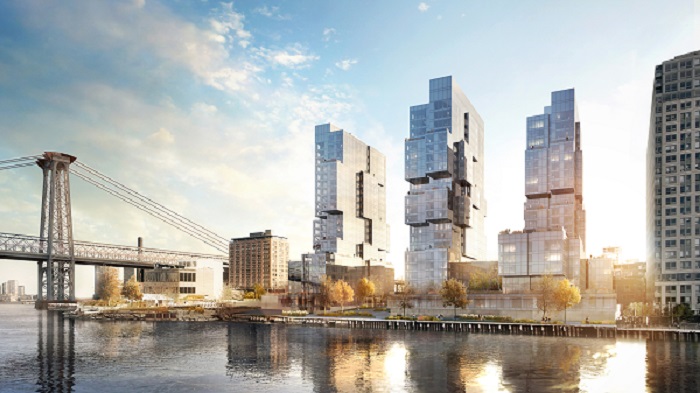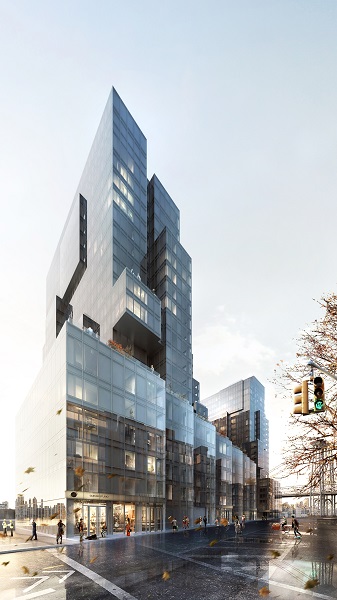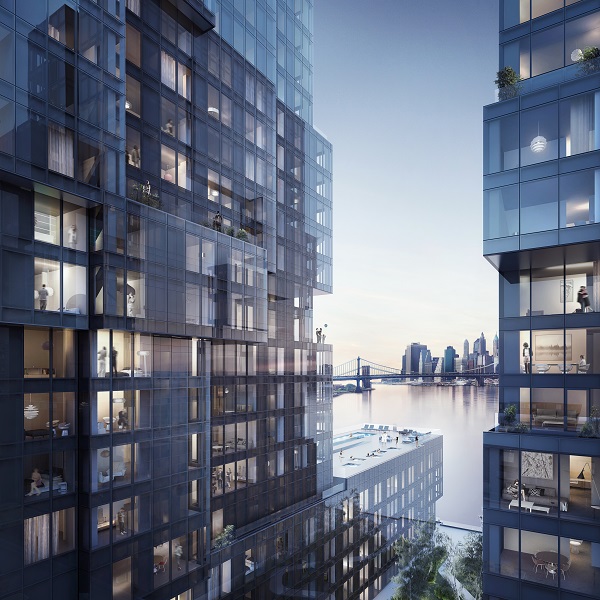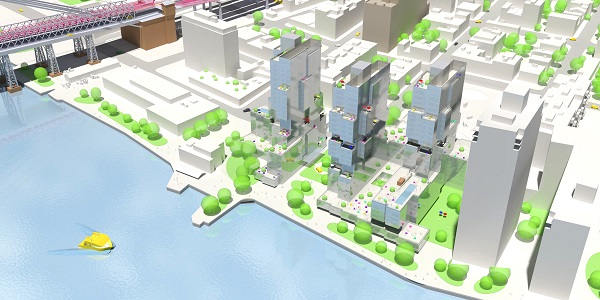416-420 Kent, Williamsburg
In April 2016, the designs for three new residential towers for Brooklyn’s Williamsburg neighbourhood were revealed. New York-based ODA’s aim is that the towers, called 416-420 Kent, have a revitalising impact on the neglected East River waterfront, introducing a new sense of community, along with natural light and green space.
Comprising 800,000 sq. ft, of accommodation the three 22-storey towers are made up of 857 apartment units, of which 20% will be affordable housing. The main claim of the studio is that their design ‘reinvents the language’ of apartment buildings.
Traditionally, residents wanting a corner apartment would only have the option of one of the four that frame each floor on a normal building. ODA has designed corner units that comprise more than 80% of the apartments. Using two standard floor plans and mirroring them around the central axis, ODA has created three distinct towers featuring multi-dimensional facades and mid-floor ‘corner’ units. Private garden terraces will be created by cantilevering shifts in the floor plan.
ODA architect Eran Chen said:
“420 Kent’s design strays from the classic commercial extrusion consumed by today’s typical residential towers. The vast majority of rectangularly extruded towers in NYC are formal results of many historical, contextual and practical influences. For years, the archetypal -curtain wall- towers were realms of massive corporations, and as population density in New York increased, our habitats naturally adopted a similar two dimensional shape.
“The BIG BOX concept created an inherent hierarchy with the four corners being most desirable: corner apartment, corner office, corner view etc. ODA challenges this hierarchy by designing a tower where most dwelling units are a corner apartment. Furthermore, this formal condition articulates architecture’s effect on creating dynamic skylines with 420 Kent’s towers and voids engaged in a conversation between figure and ground.”
(Images courtesy of Bloomimages.)
[edit] Find out more
[edit] Related articles on Designing Buildings Wiki
- 262 Fifth Avenue.
- Arches Boulogne, France.
- Empire State Building.
- Fox Plaza, LA.
- Kaplan North Masterplan Complex.
- New York Horizon.
- Nexus.
- One Hyde Park.
- Pier 55, New York.
- Shanghai Tower.
- Tallest buildings in the world.
- The Lowline.
- The Mile.
- Trump Tower New York.
- US Embassy hotel plans.
- Vista Tower, Chicago.
- West End Green.
Featured articles and news
UKCW London to tackle sector’s most pressing issues
AI and skills development, ecology and the environment, policy and planning and more.
Managing building safety risks
Across an existing residential portfolio; a client's perspective.
ECA support for Gate Safe’s Safe School Gates Campaign.
Core construction skills explained
Preparing for a career in construction.
Retrofitting for resilience with the Leicester Resilience Hub
Community-serving facilities, enhanced as support and essential services for climate-related disruptions.
Some of the articles relating to water, here to browse. Any missing?
Recognisable Gothic characters, designed to dramatically spout water away from buildings.
A case study and a warning to would-be developers
Creating four dwellings... after half a century of doing this job, why, oh why, is it so difficult?
Reform of the fire engineering profession
Fire Engineers Advisory Panel: Authoritative Statement, reactions and next steps.
Restoration and renewal of the Palace of Westminster
A complex project of cultural significance from full decant to EMI, opportunities and a potential a way forward.
Apprenticeships and the responsibility we share
Perspectives from the CIOB President as National Apprentice Week comes to a close.
The first line of defence against rain, wind and snow.
Building Safety recap January, 2026
What we missed at the end of last year, and at the start of this...
National Apprenticeship Week 2026, 9-15 Feb
Shining a light on the positive impacts for businesses, their apprentices and the wider economy alike.
Applications and benefits of acoustic flooring
From commercial to retail.
From solid to sprung and ribbed to raised.
Strengthening industry collaboration in Hong Kong
Hong Kong Institute of Construction and The Chartered Institute of Building sign Memorandum of Understanding.
A detailed description from the experts at Cornish Lime.



























