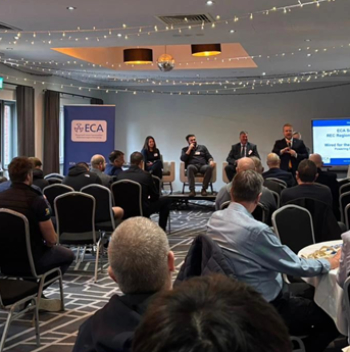Users of buildings
In the construction industry, the term ‘user’ or ‘users’ typically refers to any persons, groups or organisations who use property or land as an occupier, owner, tenant, visitor or other stakeholder. For example, members of the public might be users of shops, hospitals, libraries, and so on.
A user can also be referred to as an end-user, which indicates that the ‘end’ is the completion of building, i.e. when it can be used for its designed purpose. A common domestic building end-user is a resident, that is, an individual who uses the building as a residence on a permanent or long-term basis.
The type of users will depend on the use class of a building, i.e. what it is used for. The Town and Country Planning (Use Classes) Order categorises uses of land and buildings. Developments may not be used for purposes that are not within the use class for which they received planning permission.
For example, the users of an office building will include those who use the building as their place of work; the users of school building will include those who attend the school as pupils, those who attend the school as employees (i.e. teachers, support staff), and those who attend the school at open events, such as parents; the users of a hotel building will be those who pay to stay in the hotel as guests and those who work there as staff, and so on.
The users of a building may be very diverse, and may have conflicting needs. It is very important therefore that all user groups are properly represented when developing the brief and design for a new building, or for changes to an existing building.
User panels are specialist groups made up of people who will use a development when it is completed and who can contribute to briefing and design development. User panels might be involved in the development of:
- The strategic brief.
- The project brief.
- The concept design.
- The detailed design.
- Key components of the technical design.
It is common for a non-technical 'building user’s guide' (BUG) to be published on completion of a building, containing information for users about various things such as the principles behind the design of the building and how these affect its operation, the building's standard of performance, energy efficiency measures, access, security and safety systems, and so on. The building user's guide should be written as if the user knows nothing about the systems being described.
There may also be a building owner's manual and a technical guide.
It is good practice to obtain feedback from users about the performance of completed developments to help correct defects, fine tune systems and compile lessons learned than may be relevant for future projects. For more information, see Soft landings.
NB Smart Building Overlay to the RIBA Plan of Work, published by the RIBA in 2024, states: ‘Smart buildings put focus on designing the experience of buildings for users – making them human-centric rather than technology-centric.’
[edit] Related articles on Designing Buildings
- Building owner's manual.
- Building users guide.
- Client.
- Customer.
- End-user.
- How to write a building user guide.
- Occupier.
- Resident.
- Stakeholders.
- Tenant.
- Usability.
- Use class.
- User acceptance.
- User experience.
- User interface platforms.
- User journeys.
- User panels.
- User personas.
- User stories.
- Visitor flow.
Featured articles and news
Tackle the decline in Welsh electrical apprenticeships
ECA calls on political parties 100 days to the Senedd elections.
Resident engagement as the key to successful retrofits
Retrofit is about people, not just buildings, from early starts to beyond handover.
What they are, how they work and why they are popular in many countries.
Plastic, recycling and its symbol
Student competition winning, M.C.Esher inspired Möbius strip design symbolising continuity within a finite entity.
Do you take the lead in a circular construction economy?
Help us develop and expand this wiki as a resource for academia and industry alike.
Warm Homes Plan Workforce Taskforce
Risks of undermining UK’s energy transition due to lack of electrotechnical industry representation, says ECA.
Cost Optimal Domestic Electrification CODE
Modelling retrofits only on costs that directly impact the consumer: upfront cost of equipment, energy costs and maintenance costs.
The Warm Homes Plan details released
What's new and what is not, with industry reactions.
Could AI and VR cause an increase the value of heritage?
The Orange book: 2026 Amendment 4 to BS 7671:2018
ECA welcomes IET and BSI content sign off.
How neural technologies could transform the design future
Enhancing legacy parametric engines, offering novel ways to explore solutions and generate geometry.
Key AI related terms to be aware of
With explanations from the UK government and other bodies.
From QS to further education teacher
Applying real world skills with the next generation.
A guide on how children can use LEGO to mirror real engineering processes.
Data infrastructure for next-generation materials science
Research Data Express to automate data processing and create AI-ready datasets for materials research.
Wired for the Future with ECA; powering skills and progress
ECA South Wales Business Day 2025, a day to remember.
AI for the conservation professional
A level of sophistication previously reserved for science fiction.
























Comments