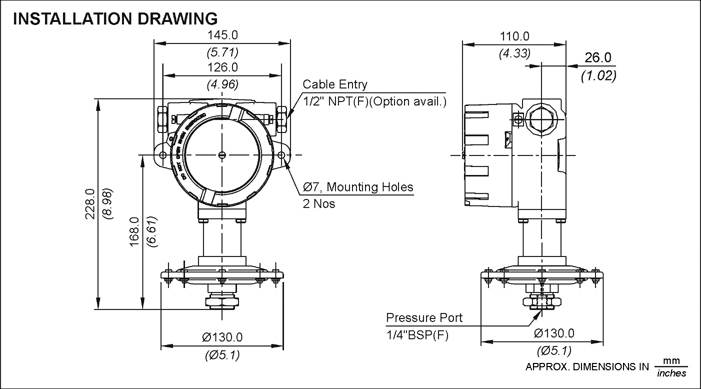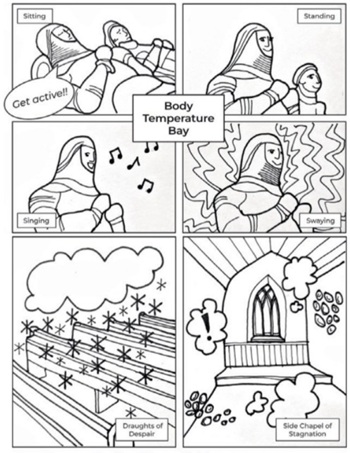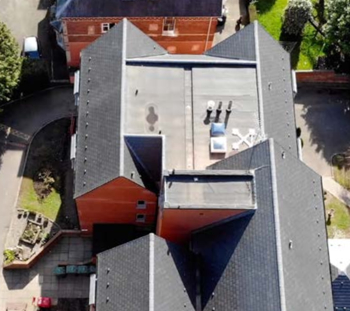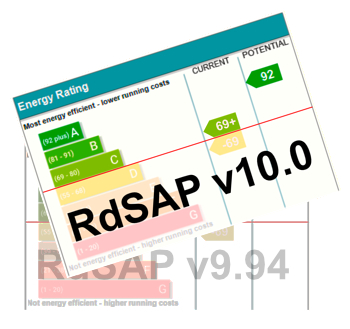Installation drawings
Installation drawings are developed from co-ordinated detail drawings and present the information needed by trades to install part of the works. This may be particularly important for complex installations such as plant rooms, data centres, ventilation systems, underfloor heating, and so on.
They may be prepared by the consultant team, or may be prepared by contractors, sub-contractors or suppliers and submitted for approval.
They may comprise plans, sections and elevations, but increasingly building information modelling (BIM) is being used to create detailed 3 dimensional representations of buildings and their components which may include installation information.
Installation drawings may include information about:
- Precise positioning.
- Supports and fixings.
- Information from manufacturers shop drawings.
- Space allowances for installation.
- Builders work in connection, such as; cutting and sealing holes, chasing block and brickwork for conduits or pipes, lifting and replacing floors, constructing plinths and so on.
- Plant or equipment requirements.
- Requirements for service connections.
- Requirement to leave access space for operation and maintenance.
- Other maintenance access requirements such as access panels, decking, platforms, ladders and handrails.
It is important that the information presented is carefully co-ordinated so that clashes are avoided.
Installation drawings may include specification information, or this may be provided in a separate specification, but information should not be duplicated as this can become contradictory and may cause confusion.
Design Framework for Building Services 5th Edition (BG 6/2018), written by David Churcher, John Sands & Martin Ronceray, and published by BSRIA in June 2018 suggests that installation drawings are:
|
Drawings based on the Technical Design drawings or coordinated working drawings with the primary purpose of defining that information needed by the tradesmen on site to install the works. The main features of installation drawings should be as per coordinated working drawings, plus:
|
[edit] Related articles on Designing Buildings Wiki
- As-built drawings and record drawings.
- Assembly drawing.
- Concept drawing.
- Design drawings.
- Detail drawing.
- Elevations.
- Engineering drawing.
- General arrangement drawing.
- Projections.
- Scale drawing.
- Section drawing.
- Shop drawing.
- Technical drawing.
- Types of drawing.
- Working drawing.
- Component drawings
Featured articles and news
The Building Safety Forum at the Installershow 2025
With speakers confirmed for 24 June as part of Building Safety Week.
The UK’s largest air pollution campaign.
Future Homes Standard, now includes solar, but what else?
Will the new standard, due to in the Autumn, go far enough in terms of performance ?
BSRIA Briefing: Cleaner Air, Better tomorrow
A look back at issues relating to inside and outside air quality, discussed during the BSRIA briefing in 2023.
Restoring Abbotsford's hothouse
Bringing the writer Walter Scott's garden to life.
Reflections on the spending review with CIAT.
Retired firefighter cycles world to raise Grenfell funds
Leaving on 14 June 2025 Stephen will raise money for youth and schools through the Grenfell Foundation.
Key points for construction at a glance with industry reactions.
Functionality, visibility and sustainability
The simpler approach to specification.
Architects, architecture, buildings, and inspiration in film
The close ties between makers and the movies, with our long list of suggested viewing.
SELECT three-point plan for action issued to MSPs
Call for Scottish regulation, green skills and recognition of electrotechnical industry as part of a manifesto for Scottish Parliamentary elections.
UCEM becomes the University of the Built Environment
Major milestone in its 106-year history, follows recent merger with London School of Architecture (LSE).
Professional practical experience for Architects in training
The long process to transform the nature of education and professional practical experience in the Architecture profession following recent reports.
A people-first approach to retrofit
Moving away from the destructive paradigm of fabric-first.
International Electrician Day, 10 June 2025
Celebrating the role of electrical engineers from André-Marie Amperè, today and for the future.
New guide for clients launched at Houses of Parliament
'There has never been a more important time for clients to step up and ...ask the right questions'
The impact of recycled slate tiles
Innovation across the decades.
EPC changes for existing buildings
Changes and their context as the new RdSAP methodology comes into use from 15 June.

























