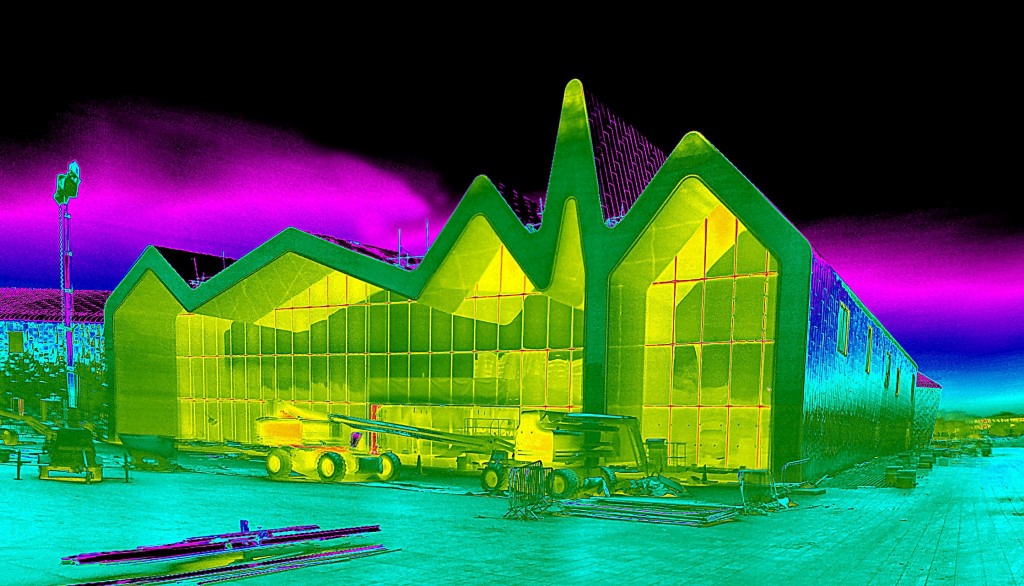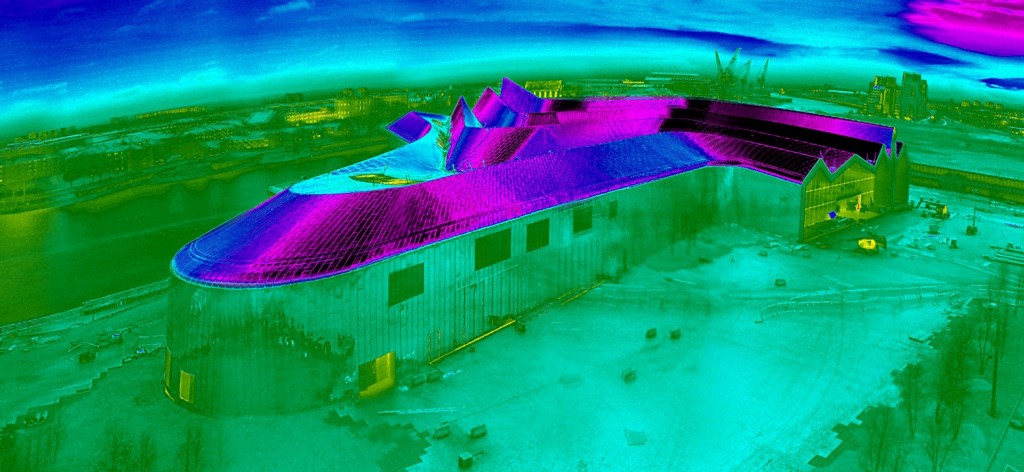Thermal imaging to improve energy efficiency in building design
Contents |
[edit] Energy efficiency in building design
Buildings account for approximately 40% of the total energy we use. Based on this statistic, even a small improvement in energy efficiency in our buildings could have a huge impact on the environment.
A reduction in the amount of heat that escapes through a building envelope is one of the most important aspects of energy-efficient building design. Keeping the heat within the confines of the conditioned area removes the necessity to supply more energy to the space.
On the flip side, the problem of overheating suggests that heat, and energy production, within a lightweight structure needs to be carefully managed for fear of increasing the internal temperatures to uncomfortable and sometimes dangerous levels. It is implied that the cost of cooling a space far exceeds the equivalent cost to heat a space.
In an effort to keep the heat inside the building, a strategy to ensure attention to the airtightness and insulation detail throughout the construction process should be incorporated at the design stage. Consequently, to ensure that any negative effects associated with possible overheating and moisture ingress due to such an airtight structure are kept to a minimum, the construction must be designed with an appropriate ventilation strategy.
[edit] Challenges of different construction methodology
Construction methods face individual challenges when considering the design of an energy-efficient example of its product.
The design and construction of volumetric modules, for example, have huge efficiency benefits when considering the increased production and uniformity of manufacturing on an assembly line. However, the transport of each module and the assembly of multiple modules on-site can introduce areas of weakness in the overall building fabric that would not be apparent in the factory.
When considering a timber frame, the junctions between frame elements can be subject to unexpected stresses and movement as the natural timbers settle into their new environment. These movements, no matter how small, can introduce significant air leakage paths into the building fabric and therefore have a negative contribution to the thermal performance of the finished building.
In both above examples, rigorous quality testing should be performed to ensure the quality of the finished building, proofing that it has been built and assembled to the designed specification.
[edit] Airtightness testing verifies the quality of building fabric
Airtightness testing demonstrates the ability of a building to hold air. The test generally involves using a fan to measure how much air needs to be blown into a building to achieve a certain pressure; a building with a more airtight building fabric will require less air through the fan. The value of the result, which is referred to as the permeability of the building fabric, is required by Building Regulations to have a maximum value of 10 ³mh^-1m², although most buildings are specified at a lower level at the design stage to achieve a lower EPC (Energy Performance Certificate). The government stipulates that all new buildings must be airtightness tested before handover to ensure quality control.
Airtightness testing is a very good way to verify the quality of the building fabric. However, it can only quantify how much air is coming through your building fabric and does not inform where the air leakage paths are. In contrast, thermal imaging can tell you where the air is leaking but it cannot quantify how bad the air leakage is. Performing both is therefore providing the full set of information that is needed to ensure that the designed specification is achieved.
[edit] How thermal imaging can lead to improvements in energy efficiency
Thermal imaging of the building fabric implies the use of a thermal imaging camera to observe and assess the thermal performance of building fabric elements. It allows us to ‘see’ the effects of the heat generated by items around us, and to ‘see’ the areas of the fabric that have the lowest thermal performance.
When used to survey the building fabric, the camera shows temperature variations on the surfaces of the construction elements that suggest locations of air leakage, areas of thermal bridging and locations where the insulation continuity is broken. Each of these issues will have a detrimental effect on the thermal performance of the building. The anomalies found during the process often represent an area of the building that has not been built to specification. Highlighting them allows the rectification and subsequent improvement works to take place before they become a problem to the occupier.
The use of airtightness testing and thermal imaging is a relatively quick and cost-effective way to verify the performance of the building fabric of the finished building, be it an assembly of volumetric modules or a “completed and wrapped” timber frame.
Any thermal anomalies found during these surveys can be rectified before the building is occupied. If no anomalies are found, then the building has documented proof that it has been built to the specified standard. This should mitigate overall disruption and ensure occupier satisfaction.
The information collected during the survey can be fed back into the design process and further improvements can be made in future iterations of the product. In this way, these diagnostic tools can be used not only to maximise the energy efficiency of the current building but can also be used to improve the design and construction process of future projects.
This article was originally published as ‘Thermal Imaging helps improve energy efficiency in building design’ on the BSRIA Blog on 17 March 2020. It was written by Joe Mazzon, BSRIA Research Engineer. For more information about thermal imaging and airtightness testing, contact: bsria.co.uk thermography@bsria.co.uk.
--BSRIA
[edit] Related articles on Designing Buildings
- Achieving sustainable futures with thermal imaging.
- Air permeability testing.
- Air tightness in buildings.
- BREEAM Testing and inspecting building fabric.
- BSRIA articles.
- BSRIA.
- Cold bridge.
- Draughts in buildings.
- Energy audit.
- Performance gap.
- Site inspection.
- The history of non-domestic air tightness testing.
- Thermal imaging of the building fabric in the net zero world.
- Thermographic survey of buildings.
- Thermography for traditional buildings.
Featured articles and news
Managing building safety risks
Across an existing residential portfolio, a client's perspective.
ECA support for Gate Safe’s Safe School Gates Campaign.
Core construction skills explained
Preparing for a career in construction.
Retrofitting for resilience with the Leicester Resilience Hub
Community-serving facilities, enhanced as support and essential services for climate-related disruptions.
Some of the articles relating to water, here to browse. Any missing?
Recognisable Gothic characters, designed to dramatically spout water away from buildings.
A case study and a warning to would-be developers
Creating four dwellings... after half a century of doing this job, why, oh why, is it so difficult?
Reform of the fire engineering profession
Fire Engineers Advisory Panel: Authoritative Statement, reactions and next steps.
Restoration and renewal of the Palace of Westminster
A complex project of cultural significance from full decant to EMI, opportunities and a potential a way forward.
Apprenticeships and the responsibility we share
Perspectives from the CIOB President as National Apprentice Week comes to a close.
The first line of defence against rain, wind and snow.
Building Safety recap January, 2026
What we missed at the end of last year, and at the start of this...
National Apprenticeship Week 2026, 9-15 Feb
Shining a light on the positive impacts for businesses, their apprentices and the wider economy alike.
Applications and benefits of acoustic flooring
From commercial to retail.
From solid to sprung and ribbed to raised.
Strengthening industry collaboration in Hong Kong
Hong Kong Institute of Construction and The Chartered Institute of Building sign Memorandum of Understanding.
A detailed description from the experts at Cornish Lime.


























