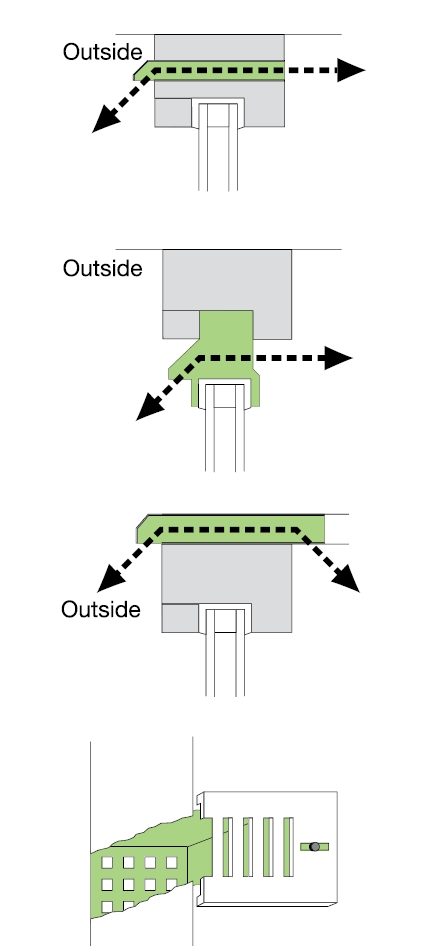Whole building ventilation
Approved document F, Ventilation, suggests that ‘whole building ventilation’, or ‘general ventilation is:
‘…nominally continuous ventilation of rooms or spaces at a relatively low rate to dilute and remove pollutants and water vapour not removed by the operation of extract ventilation, purge ventilation or infiltration, as well as supplying outdoor air into the building. For an individual dwelling this is referred to as ‘whole dwelling ventilation’.’
Where:
- Extract ventilation is, ‘…. The removal of air directly from a space or spaces to the outside. Extract ventilation may be by natural means (e.g. by passive stack ventilation) or by mechanical means (e.g. by an extract fan or central system).’
- Purge ventilation is, ‘…manually controlled ventilation of rooms or spaces at a relatively high rate to rapidly dilute pollutants and/or water vapour. Purge ventilation may be provided by natural means (e.g. an openable window) or be mechanical means (e.g. a fan).’
- Infiltration is, ‘… the uncontrolled exchange of air between inside a buildings and outside through cracks, porosity and other unintentional openings in a building, caused by pressure difference effects of the wind and/or stack effect.
Whole building ventilation might be provided by background ventilators, as illustrated below.
[edit] Related articles on Designing Buildings
- Air conditioning.
- Air infiltration testing.
- Approved Document F.
- Background ventilator.
- Convection.
- Cross ventilation.
- Displacement ventilation.
- Domestic ventilation systems performance.
- Heat recovery ventilation.
- HVAC.
- Mechanical ventilation.
- Natural ventilation.
- Passive building design.
- Solar chimney.
- Stack effect.
- Ventilation.
- Ventilation and control of COVID-19 transmission.
Featured articles and news
Call for greater recognition of professional standards
Chartered bodies representing more than 1.5 million individuals have written to the UK Government.
Cutting carbon, cost and risk in estate management
Lessons from Cardiff Met’s “Halve the Half” initiative.
Inspiring the next generation to fulfil an electrified future
Technical Manager at ECA on the importance of engagement between industry and education.
Repairing historic stone and slate roofs
The need for a code of practice and technical advice note.
Environmental compliance; a checklist for 2026
Legislative changes, policy shifts, phased rollouts, and compliance updates to be aware of.
UKCW London to tackle sector’s most pressing issues
AI and skills development, ecology and the environment, policy and planning and more.
Managing building safety risks
Across an existing residential portfolio; a client's perspective.
ECA support for Gate Safe’s Safe School Gates Campaign.
Core construction skills explained
Preparing for a career in construction.
Retrofitting for resilience with the Leicester Resilience Hub
Community-serving facilities, enhanced as support and essential services for climate-related disruptions.
Some of the articles relating to water, here to browse. Any missing?
Recognisable Gothic characters, designed to dramatically spout water away from buildings.
A case study and a warning to would-be developers
Creating four dwellings... after half a century of doing this job, why, oh why, is it so difficult?
Reform of the fire engineering profession
Fire Engineers Advisory Panel: Authoritative Statement, reactions and next steps.
Restoration and renewal of the Palace of Westminster
A complex project of cultural significance from full decant to EMI, opportunities and a potential a way forward.
Apprenticeships and the responsibility we share
Perspectives from the CIOB President as National Apprentice Week comes to a close.























Comments
[edit] To make a comment about this article, or to suggest changes, click 'Add a comment' above. Separate your comments from any existing comments by inserting a horizontal line.