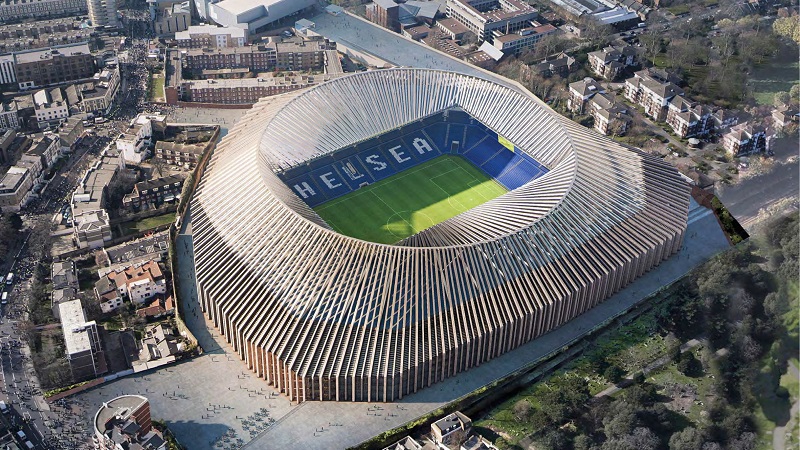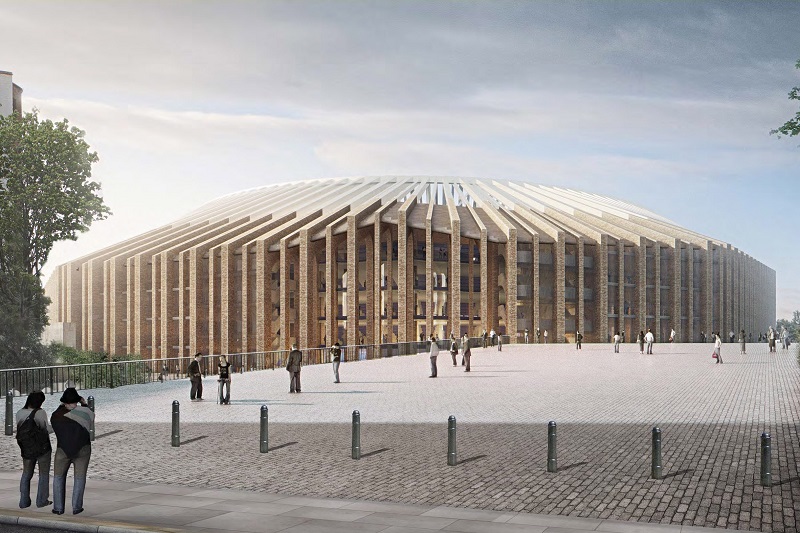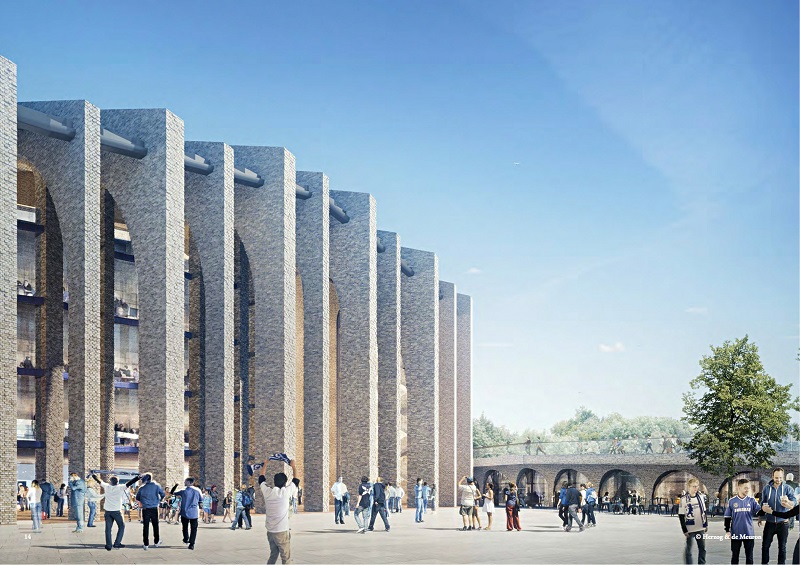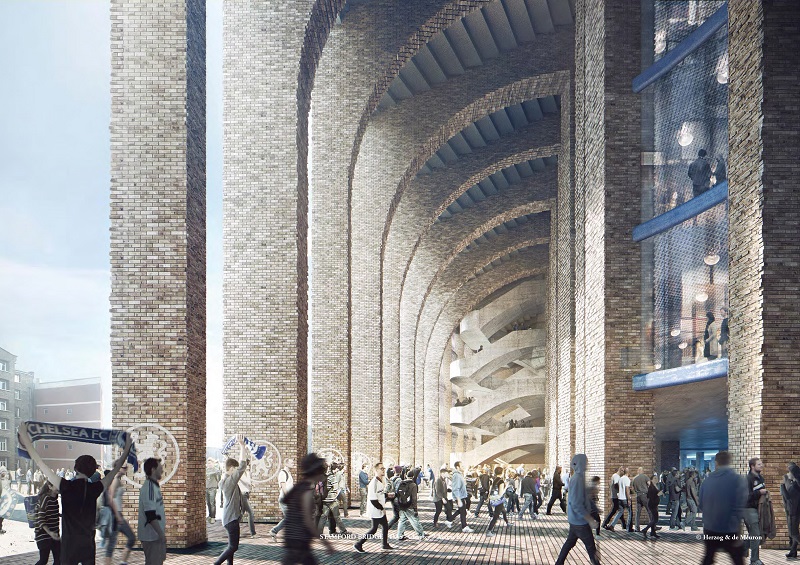Stamford Bridge stadium
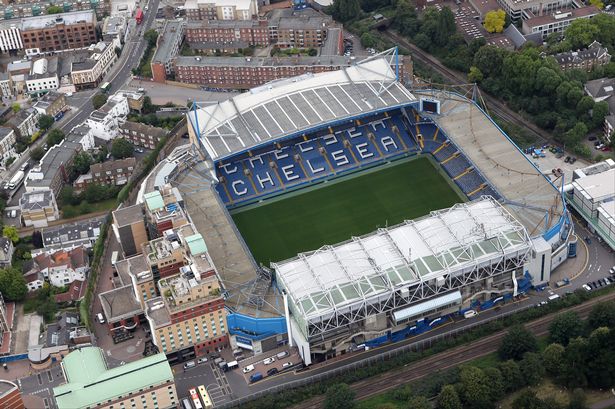 Stamford Bridge was built in 1876 and initially used for athletics, before becoming the home ground of Chelsea F.C. in 1905.
Stamford Bridge was built in 1876 and initially used for athletics, before becoming the home ground of Chelsea F.C. in 1905.
Redevelopment was of the stadium site was proposed in 2014, with several options explored, before a decision was made to revamp the existing stadium. Herzog & de Meuron, who previously designed the famous Beijing National Stadium, were appointed as architects.
The central features of the redevelopment, which was designed in collaboration with London-based architectural practice Lifschutz Davidson Sandilands, were the 264 brick piers, intended to completely encase the existing stadium, supporting a steel ring above the pitch, creating additional space for spectators, and increasing the capacity from 41,837 to 60,000.
The concept behind the brick pillars was to make the stadium more ‘at home’ with the brick architecture of the local area. It has been described as a ‘high-quality piece of design and a unique architectural solution… It would have the landmark qualities of a significant sporting venue with a clear identity, and would declutter and unify the site.’
In January 2017, planning permission was granted by the London Borough of Hammersmith and Fulham, and the £500 million project had been expected to be complete by 2021.
However, on 31 May 2018, Chelsea FC announced that they were putting the revamp plans on hold indefinitely.
In a statement they said that; 'no further pre-construction design and planning work will occur. The club does not have a timeframe set for reconsideration of its decision. The decision was made due to the current unfavourable investment climate.'
There was speculation that the decision was related to ongoing problems with the UK visa of Chelsea owner Roman Abramovich who has recently taken Israeli citizenship. It is thought that Abramovich's uncertainty over his access to the country may have influenced his decision to put the stadium work on hold.
Images © 2016, Herzog & de Meuron Basel.
[edit] Related articles on Designing Buildings Wiki
Featured articles and news
UKCW London to tackle sector’s most pressing issues
AI and skills development, ecology and the environment, policy and planning and more.
Managing building safety risks
Across an existing residential portfolio; a client's perspective.
ECA support for Gate Safe’s Safe School Gates Campaign.
Core construction skills explained
Preparing for a career in construction.
Retrofitting for resilience with the Leicester Resilience Hub
Community-serving facilities, enhanced as support and essential services for climate-related disruptions.
Some of the articles relating to water, here to browse. Any missing?
Recognisable Gothic characters, designed to dramatically spout water away from buildings.
A case study and a warning to would-be developers
Creating four dwellings... after half a century of doing this job, why, oh why, is it so difficult?
Reform of the fire engineering profession
Fire Engineers Advisory Panel: Authoritative Statement, reactions and next steps.
Restoration and renewal of the Palace of Westminster
A complex project of cultural significance from full decant to EMI, opportunities and a potential a way forward.
Apprenticeships and the responsibility we share
Perspectives from the CIOB President as National Apprentice Week comes to a close.
The first line of defence against rain, wind and snow.
Building Safety recap January, 2026
What we missed at the end of last year, and at the start of this...
National Apprenticeship Week 2026, 9-15 Feb
Shining a light on the positive impacts for businesses, their apprentices and the wider economy alike.
Applications and benefits of acoustic flooring
From commercial to retail.
From solid to sprung and ribbed to raised.
Strengthening industry collaboration in Hong Kong
Hong Kong Institute of Construction and The Chartered Institute of Building sign Memorandum of Understanding.
A detailed description from the experts at Cornish Lime.






