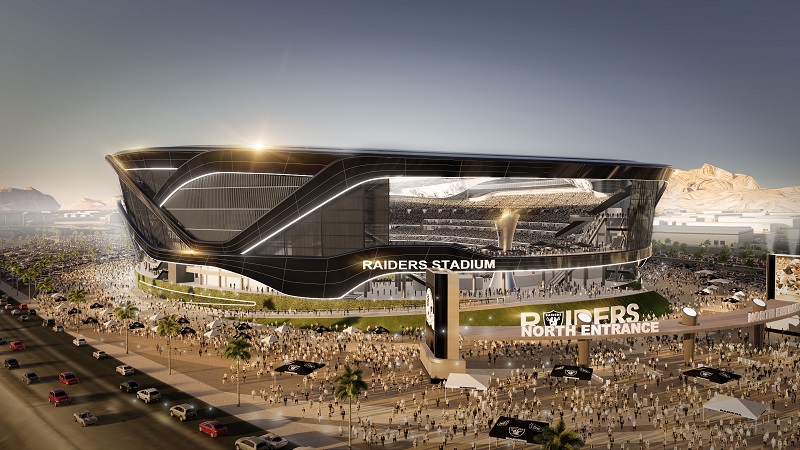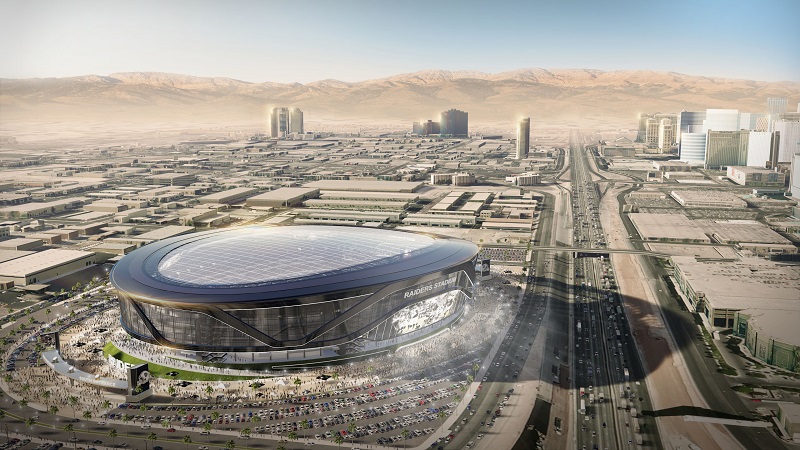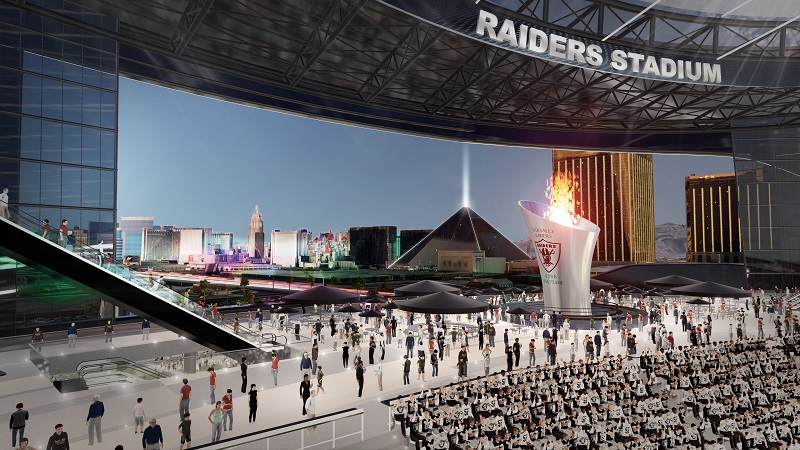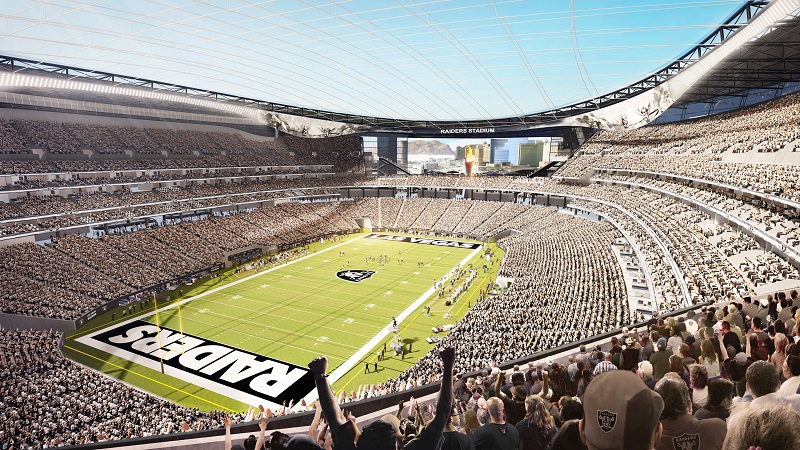Las Vegas NFL stadium
In January 2017, designs were published for an NFL stadium in Las Vegas. Designed by MANICA Architecture, the stadium is intended for the Oakland Raiders who may relocate to the city.
In December 2016, the city of Oakland presented plans to replace the Coliseum, which has been the team’s home ground since 1966, with a new $1.6 billion venue. Las Vegas is currently without its own NFL team, and is hoping to entice the Oakland team with the new stadium.
The modernist stadium design incorporates a horseshoe-shaped seating arrangement with an open side to the north, offering views onto the famous Las Vegas Strip. The natural turf field will be retractable. The domed and air-conditioned stadium will be topped with a transparent roof and hold a capacity of 65,000 seats, expandable to 72,000 for SuperBowl events.
Sleek black bands curve around the structure, while at the centre of the open end a tower will house a ‘flaming cauldron’.
Although details about the project are fairly scant, the graphic images show the stadium close to the Strip’s south end, behind the Mandalay Bay resort. The site, near the freeway and airport, allows for easy access with provision for an 8,000-capacity car park, tailgating amenities, and a mixed-use commercial development.
According to a report from the South Nevada Tourism Infrastructure Committee, the project is estimated to cost $1.9 bn. The state has reportedly approved $750 million for the new stadium, Raiders owner Mark Davis has pledged $500m, and casino mogul Sheldon Adelson is apparently to contribute $650m.
Along with the economic benefits of in-season games, constructing the venue would also allow Sin City to host the annual Super Bowl event – which would bring in hundreds of millions of dollars.
The stadium is currently targeted for completion in advance of the 2020 NFL season.
Image and content courtesy MANICA Architecture.
[edit] Related articles on Designing Buildings Wiki
Featured articles and news
Managing building safety risks
Across an existing residential portfolio, a client's perspective.
ECA support for Gate Safe’s Safe School Gates Campaign.
Core construction skills explained
Preparing for a career in construction.
Retrofitting for resilience with the Leicester Resilience Hub
Community-serving facilities, enhanced as support and essential services for climate-related disruptions.
Some of the articles relating to water, here to browse. Any missing?
Recognisable Gothic characters, designed to dramatically spout water away from buildings.
A case study and a warning to would-be developers
Creating four dwellings... after half a century of doing this job, why, oh why, is it so difficult?
Reform of the fire engineering profession
Fire Engineers Advisory Panel: Authoritative Statement, reactions and next steps.
Restoration and renewal of the Palace of Westminster
A complex project of cultural significance from full decant to EMI, opportunities and a potential a way forward.
Apprenticeships and the responsibility we share
Perspectives from the CIOB President as National Apprentice Week comes to a close.
The first line of defence against rain, wind and snow.
Building Safety recap January, 2026
What we missed at the end of last year, and at the start of this...
National Apprenticeship Week 2026, 9-15 Feb
Shining a light on the positive impacts for businesses, their apprentices and the wider economy alike.
Applications and benefits of acoustic flooring
From commercial to retail.
From solid to sprung and ribbed to raised.
Strengthening industry collaboration in Hong Kong
Hong Kong Institute of Construction and The Chartered Institute of Building sign Memorandum of Understanding.
A detailed description from the experts at Cornish Lime.


























